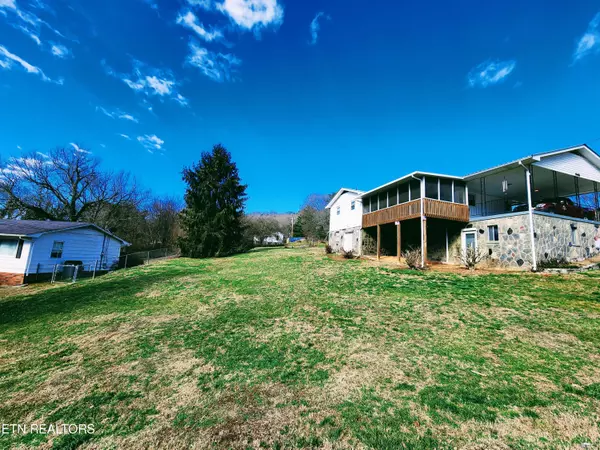$189,900
$189,900
For more information regarding the value of a property, please contact us for a free consultation.
3 Beds
2 Baths
1,151 SqFt
SOLD DATE : 03/11/2024
Key Details
Sold Price $189,900
Property Type Single Family Home
Sub Type Residential
Listing Status Sold
Purchase Type For Sale
Square Footage 1,151 sqft
Price per Sqft $164
Subdivision Margrave Addn
MLS Listing ID 1252756
Sold Date 03/11/24
Style Traditional
Bedrooms 3
Full Baths 2
Originating Board East Tennessee REALTORS® MLS
Year Built 1960
Lot Size 0.330 Acres
Acres 0.33
Lot Dimensions 125x160 IRR
Property Description
This cozy basement rancher feels like home! The living room has a large picture window to allow plenty of light in with 2 accent walls of knotty pine tongue and groove. The kitchen will steal any cooks heart with floor to ceiling custom oak cabinets, granite counters and a eat in dining room. Just off of the kitchen is a large covered screened in porch. Complete with 3 bedrooms and 2 full baths. New HVAC. Downstairs contains a full basement with heat and air vents. Finish into additional living space, use as storage or a workshop. Laundry hookups in the basement or upper level for a versatile set up to accommodate everyone's needs. Small garage for lawn equipment in the basement as well as an additional garage with a gravel floor for storage. Attached carport as well as a 2nd driveway with a detached carport for additional parking. Located only a few blocks from main street with easy walking to the high school and middle school without the noise and traffic. This is a single family home that has remained in the family since it was built. If you are looking for a solid well loved home, schedule your appointment today!
Location
State TN
County Roane County - 31
Area 0.33
Rooms
Other Rooms Bedroom Main Level, Mstr Bedroom Main Level
Basement Unfinished
Interior
Interior Features Eat-in Kitchen
Heating Central, Electric
Cooling Central Cooling
Flooring Carpet, Vinyl
Fireplaces Number 1
Fireplaces Type Electric
Fireplace Yes
Window Features Drapes
Appliance Dishwasher, Smoke Detector, Refrigerator, Microwave
Heat Source Central, Electric
Exterior
Exterior Feature Windows - Wood, Windows - Vinyl, Porch - Screened, Cable Available (TV Only)
Garage Garage Door Opener
Garage Spaces 2.0
Carport Spaces 2
Garage Description Garage Door Opener
Parking Type Garage Door Opener
Total Parking Spaces 2
Garage Yes
Building
Lot Description Corner Lot
Faces I-40 to exit 347. Go North on Hwy, 27 to L@ Old Harriman Hwy (beside Duncan Automotive, the old Jerry Duncan Ford). R@ Chilhowee St. Last house on left. Park on Henderson St.
Sewer Public Sewer
Water Public
Architectural Style Traditional
Structure Type Stone,Vinyl Siding,Block,Frame
Schools
Middle Schools Harriman
High Schools Harriman
Others
Restrictions Yes
Tax ID 026C D 006.00
Energy Description Electric
Read Less Info
Want to know what your home might be worth? Contact us for a FREE valuation!

Our team is ready to help you sell your home for the highest possible price ASAP

"My job is to find and attract mastery-based agents to the office, protect the culture, and make sure everyone is happy! "






