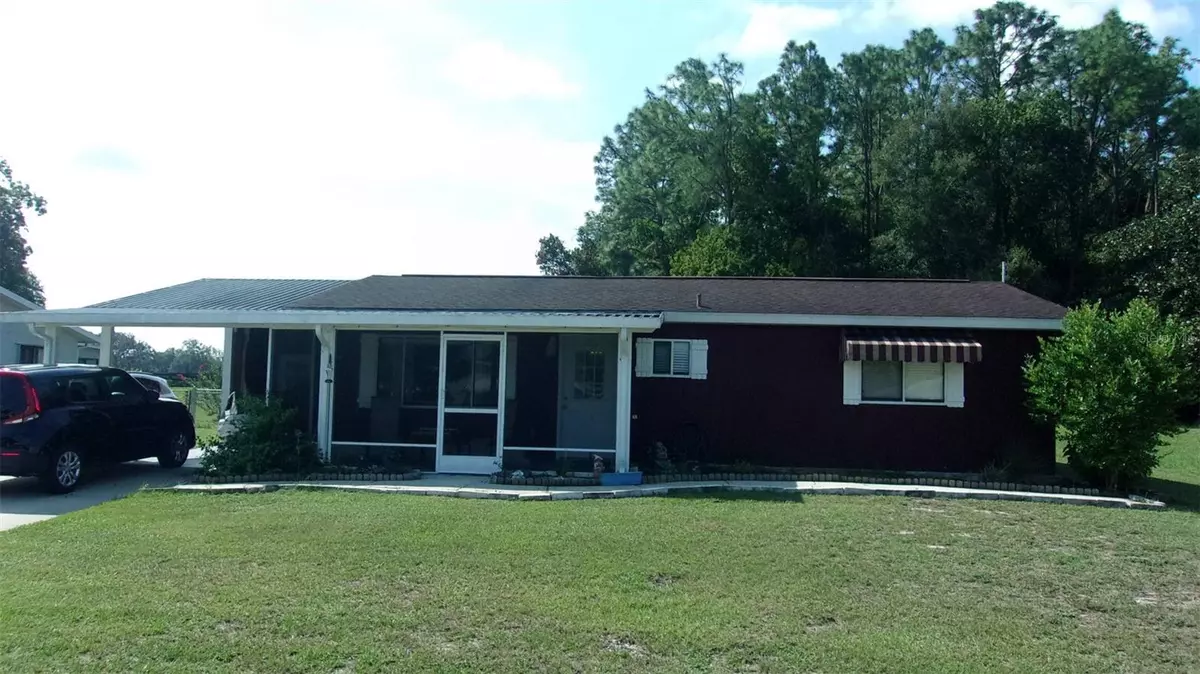$147,500
$149,900
1.6%For more information regarding the value of a property, please contact us for a free consultation.
2 Beds
2 Baths
1,040 SqFt
SOLD DATE : 03/14/2024
Key Details
Sold Price $147,500
Property Type Single Family Home
Sub Type Single Family Residence
Listing Status Sold
Purchase Type For Sale
Square Footage 1,040 sqft
Price per Sqft $141
Subdivision Pine Run Estate
MLS Listing ID OM664793
Sold Date 03/14/24
Bedrooms 2
Full Baths 2
Construction Status Financing
HOA Fees $138/mo
HOA Y/N Yes
Originating Board Stellar MLS
Year Built 1983
Annual Tax Amount $2,068
Lot Size 0.280 Acres
Acres 0.28
Lot Dimensions 83x149
Property Description
2 Bedroom, 2 Bath Home in Pine Run Estates a 55 Plus Community. This Home has a Perfect Location with No Neighbors Behind This Home, Plus a Screened in Front Porch. Nice Living Room Dining Room Combination. Laminate Flooring Throughout. Master Bedroom with Walk in Closet. Updated Master Bath with Step in Shower. Nice Guest Bedroom with Walk in Closet. Guest Bathroom with Tub/Shower Combination. Ceiling Fans, Very Large Laundry Room with Storage Area. Florida Room with Windows and Screens. Great Large Enclosed Workshop with a Window Air Conditioner. Shade Shutters on the Windows. New Roof 2013. New HVAC 2021. Newer Front Door. Large Fenced in Yard. Extra Storage Shed in the Back Yard. Pine Run Estate has 2 Pools, 2 Clubhouses, Tennis, Pickleball and Much More and is Close to Everything, Shopping, Restaurants, Hospital etc... Great Home in a Great Location, a Must See.
Location
State FL
County Marion
Community Pine Run Estate
Zoning R2
Interior
Interior Features Ceiling Fans(s)
Heating Central, Electric, Heat Pump
Cooling Central Air
Flooring Laminate
Fireplace false
Appliance Dishwasher, Dryer, Electric Water Heater, Exhaust Fan, Microwave, Range, Range Hood, Refrigerator, Washer
Laundry Laundry Room
Exterior
Exterior Feature Shade Shutter(s), Sliding Doors
Fence Chain Link
Pool Other
Community Features Clubhouse, Deed Restrictions, Fitness Center, Pool, Tennis Courts
Utilities Available Cable Available, Electricity Connected, Phone Available, Street Lights, Underground Utilities, Water Connected
Amenities Available Clubhouse, Pickleball Court(s), Pool, Recreation Facilities, Shuffleboard Court, Spa/Hot Tub, Tennis Court(s)
View Trees/Woods
Roof Type Shingle
Porch Covered, Enclosed, Front Porch, Porch, Rear Porch, Screened
Garage false
Private Pool No
Building
Lot Description Landscaped, Paved
Story 1
Entry Level One
Foundation Slab
Lot Size Range 1/4 to less than 1/2
Sewer Septic Tank
Water Public
Architectural Style Florida, Ranch
Structure Type Metal Siding
New Construction false
Construction Status Financing
Others
Pets Allowed Yes
HOA Fee Include Common Area Taxes,Pool,Pool,Recreational Facilities,Trash
Senior Community Yes
Ownership Fee Simple
Monthly Total Fees $138
Acceptable Financing Assumable, Cash, Conventional, FHA, USDA Loan, VA Loan
Membership Fee Required Required
Listing Terms Assumable, Cash, Conventional, FHA, USDA Loan, VA Loan
Num of Pet 2
Special Listing Condition None
Read Less Info
Want to know what your home might be worth? Contact us for a FREE valuation!

Our team is ready to help you sell your home for the highest possible price ASAP

© 2024 My Florida Regional MLS DBA Stellar MLS. All Rights Reserved.
Bought with RE/MAX FOXFIRE - HWY 40

"My job is to find and attract mastery-based agents to the office, protect the culture, and make sure everyone is happy! "






