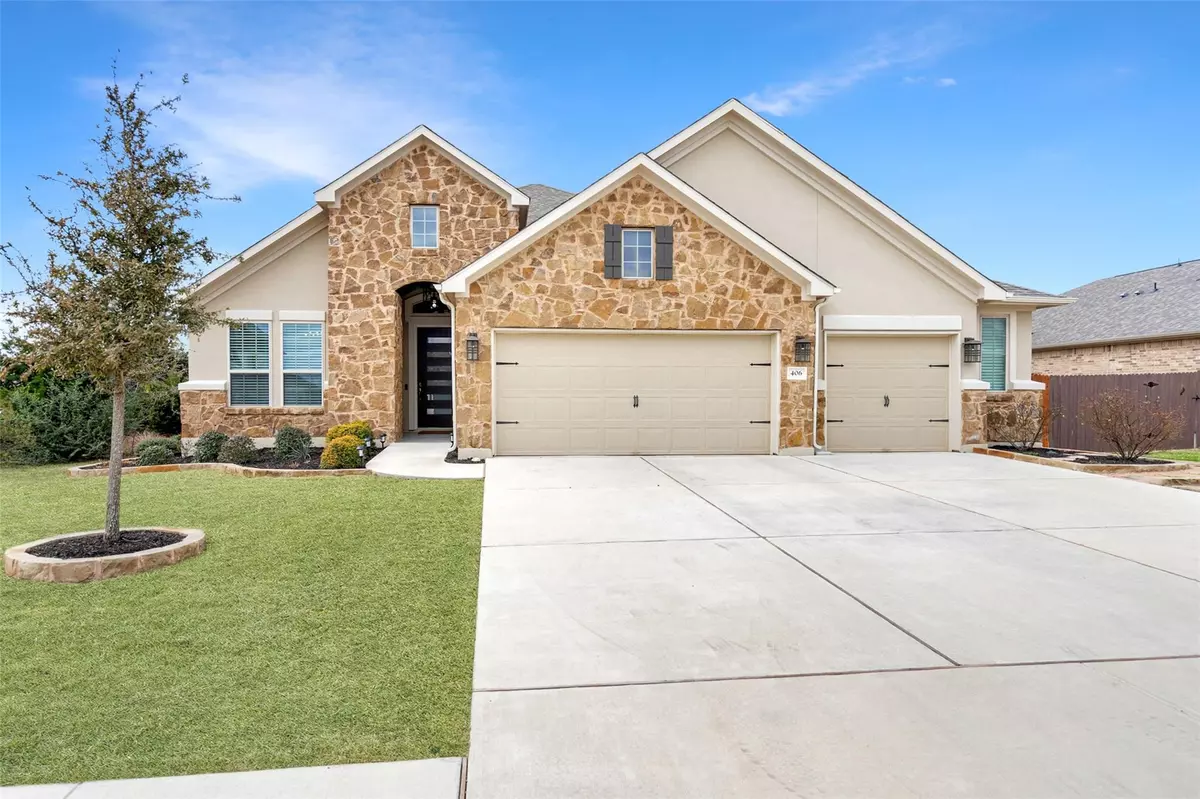$725,000
For more information regarding the value of a property, please contact us for a free consultation.
4 Beds
3 Baths
2,379 SqFt
SOLD DATE : 03/14/2024
Key Details
Property Type Single Family Home
Sub Type Single Family Residence
Listing Status Sold
Purchase Type For Sale
Square Footage 2,379 sqft
Price per Sqft $306
Subdivision Founders Ridge Sec 4
MLS Listing ID 8880801
Sold Date 03/14/24
Bedrooms 4
Full Baths 2
Half Baths 1
HOA Fees $77/qua
Originating Board actris
Year Built 2020
Annual Tax Amount $9,308
Tax Year 2023
Lot Size 9,104 Sqft
Property Description
This impeccably upgraded home in Founders Ridge is a rare gem in this neighborhood. Featuring the best views you'll find in Founders, this 4 bedroom, 2.5 bath home is completely turn-key. The kitchen, is a culinary dream featuring under counter lights, a pot filler above the stove, a wine refrigerator, and tons of soft-close cabinet and drawer storage making cooking an effortless and enjoyable experience. The open concept living room not only opens to the kitchen for easy entertaining, but also opens up to the outdoor patio. Outdoor living is elevated to new heights with a stunning extended flagstone patio, featuring an outdoor kitchen equipped with a gas grill, sink, refrigerator, storage, and accent lighting, alongside an outdoor fireplace, creating the perfect setting for entertaining or quiet evenings under the stars. The swim spa offers a private oasis for relaxation or fitness. The outdoor space is further enhanced by a wood ceiling on the back patio, outdoor shade, and a meticulously landscaped yard with stone flower bed hardscape, fully enclosed by a stained fence with gates on both sides and a gate to the greenbelt. Truly every inch of this home is move-in ready!
Location
State TX
County Hays
Rooms
Main Level Bedrooms 4
Interior
Interior Features Ceiling Fan(s), Beamed Ceilings, Quartz Counters, Double Vanity, Electric Dryer Hookup, Gas Dryer Hookup, Entrance Foyer, Open Floorplan, Pantry, Primary Bedroom on Main, Recessed Lighting, Soaking Tub, Storage, Walk-In Closet(s), Washer Hookup
Heating Natural Gas
Cooling Central Air, Electric
Flooring Tile, Vinyl
Fireplaces Number 2
Fireplaces Type Gas, Living Room, Outside
Fireplace Y
Appliance Gas Cooktop, Water Heater, Water Softener Owned, Wine Refrigerator
Exterior
Exterior Feature Gas Grill, Gutters Full, See Remarks
Garage Spaces 3.0
Fence Back Yard, Fenced, Full, Wood, Wrought Iron
Pool None
Community Features Park, See Remarks
Utilities Available Electricity Connected, Natural Gas Connected, Sewer Connected, Water Connected
Waterfront Description None
View Hill Country, Neighborhood, Trees/Woods
Roof Type Composition
Accessibility See Remarks
Porch Covered, See Remarks
Total Parking Spaces 6
Private Pool No
Building
Lot Description Back Yard, Front Yard, Landscaped, Sprinkler - Automatic
Faces East
Foundation Slab
Sewer Public Sewer
Water Public
Level or Stories One
Structure Type Stone,Stucco
New Construction No
Schools
Elementary Schools Dripping Springs
Middle Schools Dripping Springs Middle
High Schools Dripping Springs
School District Dripping Springs Isd
Others
HOA Fee Include See Remarks
Restrictions See Remarks
Ownership Fee-Simple
Acceptable Financing Cash, Conventional, VA Loan
Tax Rate 1.6818
Listing Terms Cash, Conventional, VA Loan
Special Listing Condition Standard
Read Less Info
Want to know what your home might be worth? Contact us for a FREE valuation!

Our team is ready to help you sell your home for the highest possible price ASAP
Bought with Outlaw Realty

"My job is to find and attract mastery-based agents to the office, protect the culture, and make sure everyone is happy! "

