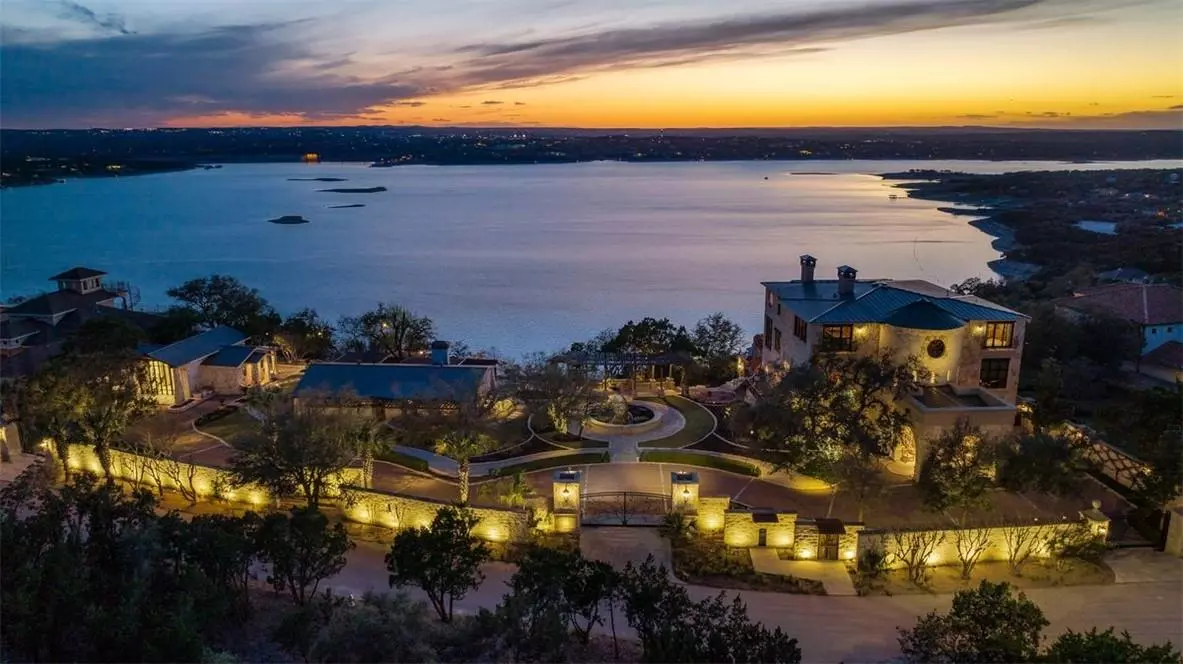$6,500,000
For more information regarding the value of a property, please contact us for a free consultation.
4 Beds
7 Baths
6,843 SqFt
SOLD DATE : 03/14/2024
Key Details
Property Type Single Family Home
Sub Type Single Family Residence
Listing Status Sold
Purchase Type For Sale
Square Footage 6,843 sqft
Price per Sqft $944
Subdivision Comanche Trail
MLS Listing ID 3818538
Sold Date 03/14/24
Bedrooms 4
Full Baths 5
Half Baths 2
HOA Fees $2/ann
Originating Board actris
Year Built 2007
Annual Tax Amount $33,951
Tax Year 2019
Lot Size 1.497 Acres
Property Description
Welcome to Starry Skies over Lake Travis! One of the highest points over Lake Travis, the sweeping vista views of water and light are awe-inspiring. This compound is a unique assemblage of 4 parcels of land, horizontally situated to the lake. Whether it be a primary residence, both private and conveniently located 30 minutes to downtown Austin, the perfect lock and leave second home getaway, or an ideal compound for hosting family and friends, this property delights with resort style amenities and multiple dwellings.
Located minutes from Marshall Ford Marina, and iconic restaurant, ‘The Oasis on Lake Travis’, this gated estate spans 1.4 +/- acres and includes a majestic four-bedroom main house with four full bathrooms, two powder rooms, a theatre room, an office and expansive outdoor living areas. This is a fully automated smart home with security systems, automatic storm shutters, and a full house generator that also services the koi pond and pool heater. Privacy abounds with a stone fence and three separate gated entries.
The main living area includes a beautifully appointed chef's kitchen, custom cabinetry, a butler’s pantry, and a large dining area designed for elegant entertaining. The living room features vaulted ceilings, a specialty crafted fireplace, walnut flooring, and breathtaking views of Lake Travis! The primary suite is oversized with a secondary fireplace and a sunroom.
The owner gave creative license to Vanguard Architects and Beau Theriot to utilize all available space, which resulted in the creation of a one-of-a kind wine cellar and tasting room.
The charming three-bedroom, two-bathroom guest cottage offers spectacular lake views, perfect for guest accommodation.
An additional caretakers' dwelling is designed to offer additional accommodation with a flex space large enough to house an RV plus a bedroom/bathroom and small kitchenette.
An adjacent 5th parcel of land with a private water well is also available for purchase.
Location
State TX
County Travis
Rooms
Main Level Bedrooms 1
Interior
Interior Features Breakfast Bar, Built-in Features, High Ceilings, Chandelier, Dumbwaiter, Elevator, Entrance Foyer, Interior Steps, Multiple Living Areas, Pantry, Recessed Lighting, Track Lighting, Walk-In Closet(s), Wet Bar, Wired for Sound
Heating Central
Cooling Central Air
Flooring Carpet, Tile, Wood
Fireplaces Number 4
Fireplaces Type Living Room, Outside, Primary Bedroom
Fireplace Y
Appliance Built-In Oven(s), Built-In Refrigerator, Cooktop, Dishwasher, Disposal, Gas Cooktop, Microwave, Refrigerator, Stainless Steel Appliance(s), Water Heater, Wine Refrigerator
Exterior
Exterior Feature Balcony, Barbecue, Exterior Steps, Outdoor Grill, Private Yard, RV Hookup
Garage Spaces 4.0
Fence Fenced, Masonry, Privacy, Wrought Iron
Pool Heated, In Ground, Pool/Spa Combo, Waterfall
Community Features None
Utilities Available Electricity Available, Other, Natural Gas Available, Phone Connected
Waterfront No
Waterfront Description None
View Hill Country, Lake, Panoramic
Roof Type Metal
Accessibility None
Porch Covered, Patio
Parking Type Attached, Boat, Garage Door Opener, Gated, RV Carport
Total Parking Spaces 5
Private Pool Yes
Building
Lot Description Level, Private, Sprinkler - Automatic, Trees-Large (Over 40 Ft), Trees-Medium (20 Ft - 40 Ft), Views
Faces South
Foundation Slab
Sewer Public Sewer
Water MUD, Well
Level or Stories Three Or More
Structure Type Stone
New Construction No
Schools
Elementary Schools Grandview Hills
Middle Schools Four Points
High Schools Vandegrift
School District Leander Isd
Others
HOA Fee Include See Remarks
Restrictions Deed Restrictions
Ownership Fee-Simple
Acceptable Financing Cash, Conventional
Tax Rate 2.23412
Listing Terms Cash, Conventional
Special Listing Condition Standard
Read Less Info
Want to know what your home might be worth? Contact us for a FREE valuation!

Our team is ready to help you sell your home for the highest possible price ASAP
Bought with Douglas Elliman Real Estate

"My job is to find and attract mastery-based agents to the office, protect the culture, and make sure everyone is happy! "

