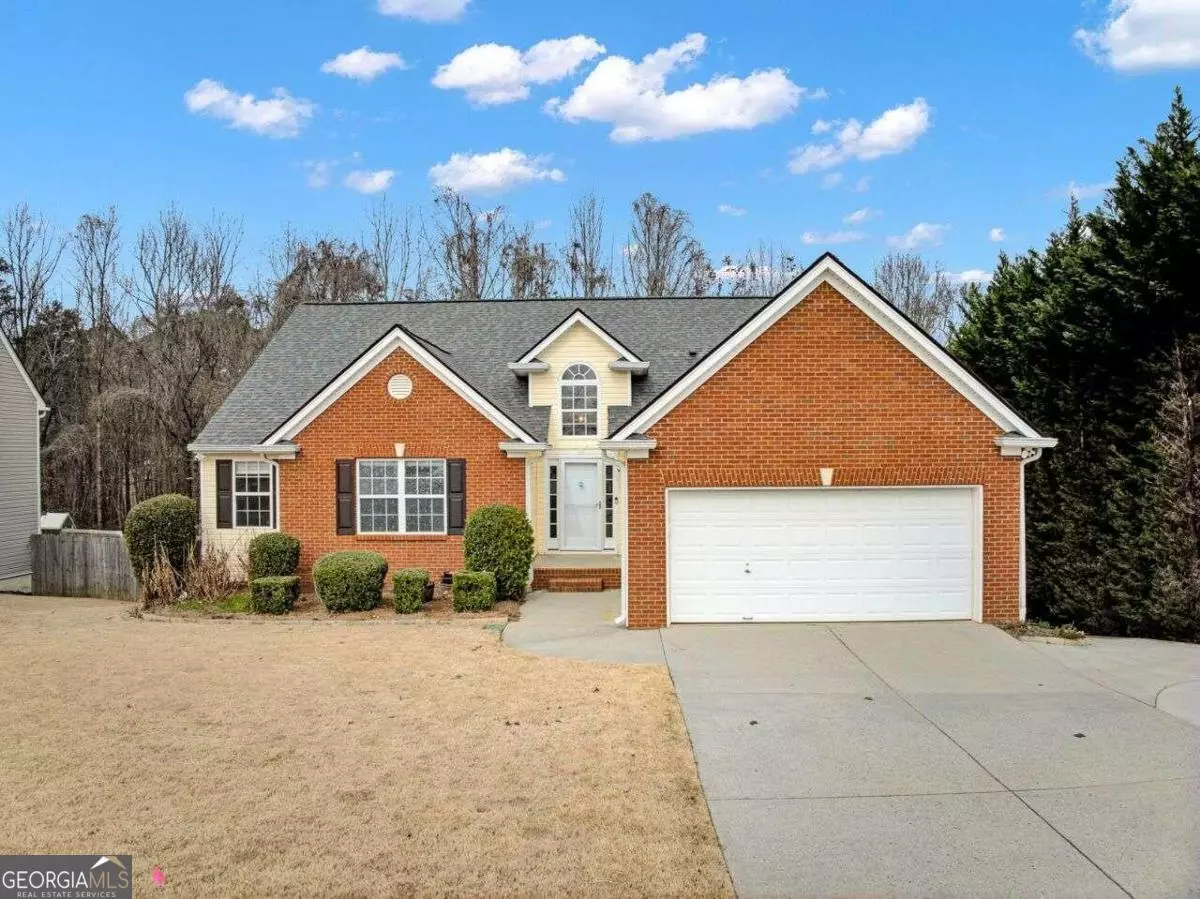Bought with No Selling Agent • Non-Mls Company
$520,000
$499,000
4.2%For more information regarding the value of a property, please contact us for a free consultation.
5 Beds
4 Baths
3,810 SqFt
SOLD DATE : 03/15/2024
Key Details
Sold Price $520,000
Property Type Single Family Home
Sub Type Single Family Residence
Listing Status Sold
Purchase Type For Sale
Square Footage 3,810 sqft
Price per Sqft $136
Subdivision Ivy Mill Plantation
MLS Listing ID 10257301
Sold Date 03/15/24
Style Brick Front,Traditional
Bedrooms 5
Full Baths 4
Construction Status Resale
HOA Fees $525
HOA Y/N Yes
Year Built 2003
Annual Tax Amount $4,058
Tax Year 2023
Lot Size 10,890 Sqft
Property Description
Incredible ranch home in Buford that's A RARE FIND & A MUST SEE! This charming brick front 5 bedroom and 4 bath residence is located in a prime location, on a lovely lot just before the cul-de-sac, in the highly coveted IVY MILL PLANTATION Community with top-rated schools, easy access to Hamilton Mill, I-85, I-985 and just minutes away from shopping areas, restaurants, parks and more. Let me explain the unique features that make this home so special. As you enter the high ceiling front foyer, you will be greeted by an open floor plan that seamlessly connects the living room, dining area, and a spacious kitchen offering plenty of counter space and a breakfast area. All in all creating the perfect space for entertaining friends and family. Roof is 5 years old, tankless water heater, 2 car garage. The main level features 3 bedrooms, 2 full baths including an oversized primary suite with a walk-in closet, a private sitting area and your very own access into the sunroom through the french doors to enjoy the sun and what nature has to offer. Primary ensuite features double vanity sinks, separate shower and large relaxing soaking tub. Making your way downstairs to the finished basement, renovated in 2019, you are presented with a great space that can be used as in-law suites, extended family areas, or income generating suites. It features 2 bedrooms and 2 bathrooms, 2 separate living areas, a large stunning kitchen with granite countertops, stainless steel appliances and a separate kitchenette. Have the luxury to go in and out as you please with 2 separate entrances/exits that lead you the extended driveway to your car. Don't miss the opportunity to make this your new home.
Location
State GA
County Gwinnett
Rooms
Basement Bath Finished, Daylight, Exterior Entry, Finished, Full, Interior Entry
Main Level Bedrooms 3
Interior
Interior Features Double Vanity, In-Law Floorplan, Master On Main Level, Pulldown Attic Stairs, Walk-In Closet(s)
Heating Central, Electric, Heat Pump
Cooling Ceiling Fan(s), Central Air, Heat Pump
Flooring Vinyl
Fireplaces Number 1
Fireplaces Type Factory Built, Gas Log, Gas Starter, Living Room
Exterior
Exterior Feature Balcony
Garage Garage, Garage Door Opener, Kitchen Level, Parking Pad
Garage Spaces 2.0
Fence Fenced
Community Features None
Utilities Available Cable Available, Electricity Available, High Speed Internet, Natural Gas Available, Phone Available, Sewer Available, Underground Utilities, Water Available
Roof Type Composition
Building
Story One
Sewer Public Sewer
Level or Stories One
Structure Type Balcony
Construction Status Resale
Schools
Elementary Schools Ivy Creek
Middle Schools Glenn C Jones
High Schools Seckinger
Others
Financing Conventional
Read Less Info
Want to know what your home might be worth? Contact us for a FREE valuation!

Our team is ready to help you sell your home for the highest possible price ASAP

© 2024 Georgia Multiple Listing Service. All Rights Reserved.

"My job is to find and attract mastery-based agents to the office, protect the culture, and make sure everyone is happy! "






