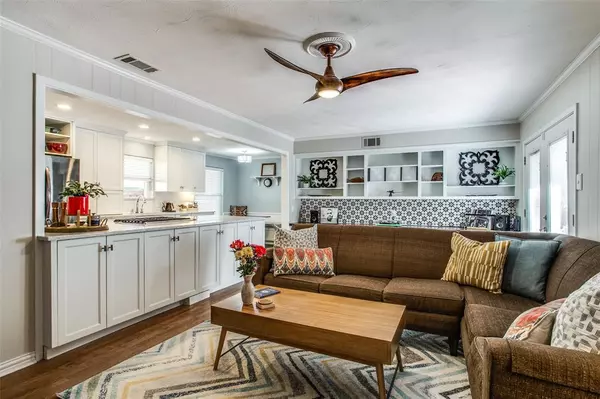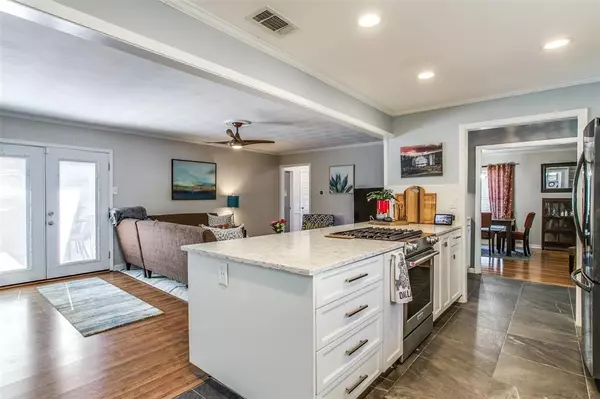$640,000
For more information regarding the value of a property, please contact us for a free consultation.
3 Beds
2 Baths
1,748 SqFt
SOLD DATE : 03/15/2024
Key Details
Property Type Single Family Home
Sub Type Single Family Residence
Listing Status Sold
Purchase Type For Sale
Square Footage 1,748 sqft
Price per Sqft $366
Subdivision Merriman Park Add
MLS Listing ID 20523788
Sold Date 03/15/24
Style Traditional
Bedrooms 3
Full Baths 2
HOA Y/N None
Year Built 1960
Annual Tax Amount $13,942
Lot Size 0.253 Acres
Acres 0.253
Property Description
Stunning Renovated Residence in Merriman Park with recently added INGROUND POOL! You will love this 3 bed 2 bath home, it glistens with high-end updates! Iridescence exudes from the quartz kitchen counters contrasting with custom cabinetry and state-of-the-art SS appliances. Functional slate floors flow into a cozy breakfast nook. Luscious hardwood floors spring vibrance throughout the remaining spaces. Modern dining adjoins with a handy butler's pantry. Step into the freshly remodeled bathrooms, showcasing mosaic tiles, stylish fixtures and a high finish. The bedrooms boast generous space, individual closets, while the primary hosts 2 closets, an opulent vanity area and built-ins. Ensuring natural light and fresh breeze, windows abound. The exquisite inground pool & back deck invites outdoor enjoyment & entertainment for years to come! Top it off with recent resurfaced cool driveway, gutters, back fence, replaced windows and electric gate.
Location
State TX
County Dallas
Direction GPS Located near White Rock Lake, The Arboretum, SoPac Trail, Katy Trail Extension & North Park Mall! Minutes to 75, 35, 635 & North Dallas Tollway for easy access where ever you need to be!
Rooms
Dining Room 1
Interior
Interior Features Built-in Features, Cable TV Available, Decorative Lighting, Dry Bar, High Speed Internet Available, Paneling, Wainscoting, Walk-In Closet(s)
Heating Central, Electric
Cooling Ceiling Fan(s), Central Air, Electric
Flooring Ceramic Tile, Laminate
Appliance Dishwasher, Disposal, Gas Range, Plumbed For Gas in Kitchen, Vented Exhaust Fan
Heat Source Central, Electric
Laundry Electric Dryer Hookup, Utility Room, Full Size W/D Area, Washer Hookup
Exterior
Exterior Feature Rain Gutters
Garage Spaces 2.0
Fence Gate, Wood
Pool Fiberglass, In Ground, Outdoor Pool, Pool Sweep
Utilities Available All Weather Road, Asphalt, Cable Available, City Sewer, City Water, Concrete, Curbs, Individual Gas Meter, Individual Water Meter, Overhead Utilities, Sidewalk
Roof Type Composition
Total Parking Spaces 2
Garage Yes
Private Pool 1
Building
Lot Description Few Trees, Interior Lot, Landscaped, Lrg. Backyard Grass, Sprinkler System
Story One
Foundation Pillar/Post/Pier
Level or Stories One
Structure Type Brick
Schools
Elementary Schools Hotchkiss
Middle Schools Tasby
High Schools Conrad
School District Dallas Isd
Others
Ownership see agent
Acceptable Financing Cash, Conventional, FHA, VA Loan
Listing Terms Cash, Conventional, FHA, VA Loan
Financing Conventional
Read Less Info
Want to know what your home might be worth? Contact us for a FREE valuation!

Our team is ready to help you sell your home for the highest possible price ASAP

©2024 North Texas Real Estate Information Systems.
Bought with Kendall Mcilhenny • Compass RE Texas, LLC.

"My job is to find and attract mastery-based agents to the office, protect the culture, and make sure everyone is happy! "






