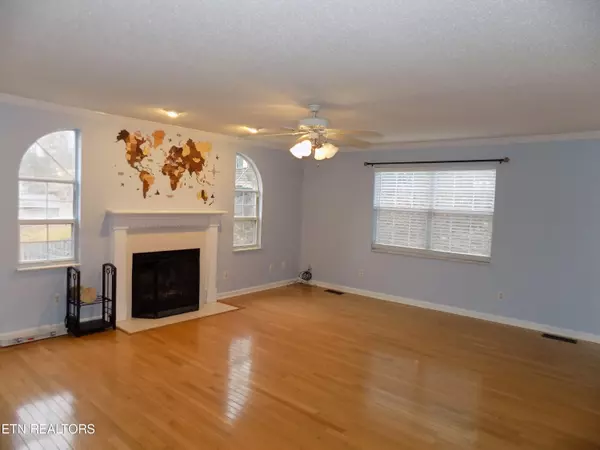$455,000
$465,000
2.2%For more information regarding the value of a property, please contact us for a free consultation.
4 Beds
4 Baths
2,050 SqFt
SOLD DATE : 03/14/2024
Key Details
Sold Price $455,000
Property Type Single Family Home
Sub Type Residential
Listing Status Sold
Purchase Type For Sale
Square Footage 2,050 sqft
Price per Sqft $221
Subdivision Turkey Creek Woods
MLS Listing ID 1248882
Sold Date 03/14/24
Style Traditional
Bedrooms 4
Full Baths 2
Half Baths 2
Originating Board East Tennessee REALTORS® MLS
Year Built 1993
Lot Size 0.590 Acres
Acres 0.59
Lot Dimensions 100 X 257.08
Property Description
Discover the perfect blend of convenience and comfort in this charming home nestled in the heart of Farragut. If you're seeking proximity to shopping, dining, and parks, you'll find it just minutes away from your doorstep.
As you step inside, the main living area welcomes you with the timeless elegance of wooden floors that add warmth and character to the space. The spacious dining room provides the perfect setting for memorable gatherings.
The kitchen boasts a modern touch with tile flooring and is equipped with sleek quartz countertops. Upstairs you will find the primary bedroom with 2 large closets The bathroom is adorned with a skylight, infusing the space with modern charm and abundant natural light. Two additional bedrooms, a generous hallway closet, and a linen closet complete this level, providing ample space for your family's comfort.
The basement unveils a hidden gem—a fourth bedroom and a convenient half bath, adding versatility to the home's layout.
And here's the best part—NO HOA!
Don't miss the chance to make this house your home. Call today and schedule your showing to experience the charm and functionality that define this Farragut gem!
Buyer and or buyer's agent to verify all listing information.
Location
State TN
County Knox County - 1
Area 0.59
Rooms
Other Rooms LaundryUtility
Basement Finished
Dining Room Formal Dining Area
Interior
Interior Features Island in Kitchen, Pantry, Walk-In Closet(s)
Heating Central, Natural Gas, Electric
Cooling Central Cooling
Flooring Carpet, Hardwood, Tile
Fireplaces Number 1
Fireplaces Type Wood Burning
Fireplace Yes
Appliance Smoke Detector, Refrigerator, Microwave
Heat Source Central, Natural Gas, Electric
Laundry true
Exterior
Exterior Feature Windows - Vinyl, Windows - Insulated, Deck, Cable Available (TV Only)
Garage Spaces 2.0
View Country Setting, Wooded
Total Parking Spaces 2
Garage Yes
Building
Lot Description Wooded, Irregular Lot, Rolling Slope
Faces Kingston Pike to Peterson Rd Left onto E Kingsgate Rd Left onto Autumn Leaves Rd Right onto Golden Harvest Rd home will be on the left
Sewer Public Sewer
Water Public
Architectural Style Traditional
Additional Building Storage
Structure Type Vinyl Siding,Block,Frame,Brick
Others
Restrictions Yes
Tax ID 152LD030
Energy Description Electric, Gas(Natural)
Read Less Info
Want to know what your home might be worth? Contact us for a FREE valuation!

Our team is ready to help you sell your home for the highest possible price ASAP

"My job is to find and attract mastery-based agents to the office, protect the culture, and make sure everyone is happy! "






