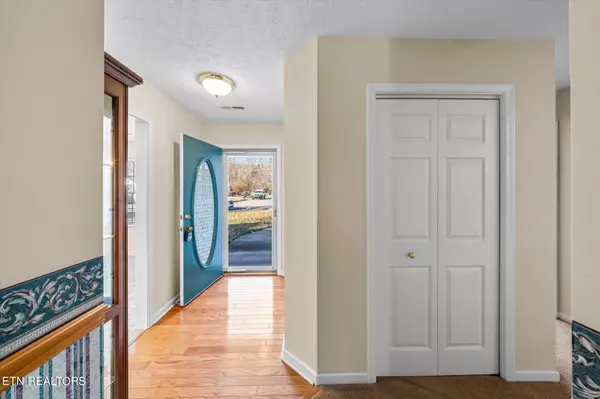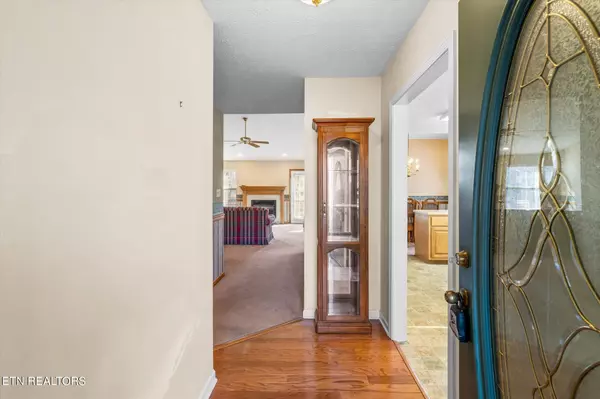$349,000
$374,900
6.9%For more information regarding the value of a property, please contact us for a free consultation.
3 Beds
2 Baths
1,817 SqFt
SOLD DATE : 03/15/2024
Key Details
Sold Price $349,000
Property Type Single Family Home
Sub Type Residential
Listing Status Sold
Purchase Type For Sale
Square Footage 1,817 sqft
Price per Sqft $192
Subdivision Rivers Edge
MLS Listing ID 1247656
Sold Date 03/15/24
Style Traditional
Bedrooms 3
Full Baths 2
Originating Board East Tennessee REALTORS® MLS
Year Built 2002
Lot Size 9,147 Sqft
Acres 0.21
Lot Dimensions 94x96x97x94
Property Description
1817 Sq.Ft. 3 BR 2 Bth brick & vinyl ranch home with wooded backyard in desirable Rivers Edge s/d located off of Melton Lake Drive in Oak Ridge! Enjoy the miles of walkways along the river on Melton Lake or walk to Calhoun's restaurant around the corner and enjoy lunch overlooking the water. 10 seconds from Oak Ridge Turnpike and all the shopping that is provided! This spacious ranch home features a level driveway and is handicap accessible! Huge 20x15 Living room with soaring vaulted ceilings, like new carpet, chair rail and center pieced by a Gas log fireplace! Gourmet cooking awaits in the 12x10 kitchen with tons of oak cabinetry, and all the appliances stay! 2 dining areas! Casual dining in the 12x12 breakfast room overlooking the level front yard or elegant dining in the 12x10 DR accented with vaulted ceilings, chair rail & open views to the kitchen and living room. Main level 12x6 office with view of woods behind! Massive main level master measuring 15x13 with adjoining 12x7 master bath with dual sink solid surface vanity, walk-in shower and 8x6 walk-in closet! The two guest Bedrooms are large measuring 12x10 each with ample closet space, like new carpet and hallway 8x7 full bath! Laundry is a breeze in the 10x7 laundry room with extra cabs and the washer & dryer stays! Plenty of storage closets plus oversized 23x20 two car garage with utility sink & easy access pull down ladder attic access. Gas heat & hot water heater! Enjoy entertaining, cooking out or simply relaxing on the 15x10 raised deck with wooded private view. All Oak Ridge Schools!
Location
State TN
County Anderson County - 30
Area 0.21
Rooms
Other Rooms LaundryUtility, Bedroom Main Level, Extra Storage, Breakfast Room, Mstr Bedroom Main Level
Basement Slab
Dining Room Breakfast Bar, Formal Dining Area, Breakfast Room
Interior
Interior Features Cathedral Ceiling(s), Pantry, Walk-In Closet(s), Breakfast Bar
Heating Central, Natural Gas
Cooling Central Cooling
Flooring Carpet, Hardwood, Vinyl
Fireplaces Number 1
Fireplaces Type Gas Log
Fireplace Yes
Appliance Dishwasher, Disposal, Dryer, Smoke Detector, Self Cleaning Oven, Refrigerator, Microwave, Washer
Heat Source Central, Natural Gas
Laundry true
Exterior
Exterior Feature Windows - Vinyl, Porch - Covered, Deck
Garage Garage Door Opener, Attached, Main Level
Garage Spaces 2.0
Garage Description Attached, Garage Door Opener, Main Level, Attached
View Wooded
Parking Type Garage Door Opener, Attached, Main Level
Total Parking Spaces 2
Garage Yes
Building
Lot Description Level
Faces Oak Ridge Turn Pike to Melton Lake Drive. Left on Marywater Lane to home on right. From Knoxville: Pellissippi north towards Oak Ridge, exit onto Edgemoor Rd. Exit onto Melton Lake Drive. Right on Marywater. Home on right.
Sewer Public Sewer
Water Public
Architectural Style Traditional
Structure Type Vinyl Siding,Brick
Schools
Middle Schools Jefferson
High Schools Oak Ridge
Others
Restrictions Yes
Tax ID 094D B 012.00
Energy Description Gas(Natural)
Read Less Info
Want to know what your home might be worth? Contact us for a FREE valuation!

Our team is ready to help you sell your home for the highest possible price ASAP

"My job is to find and attract mastery-based agents to the office, protect the culture, and make sure everyone is happy! "






