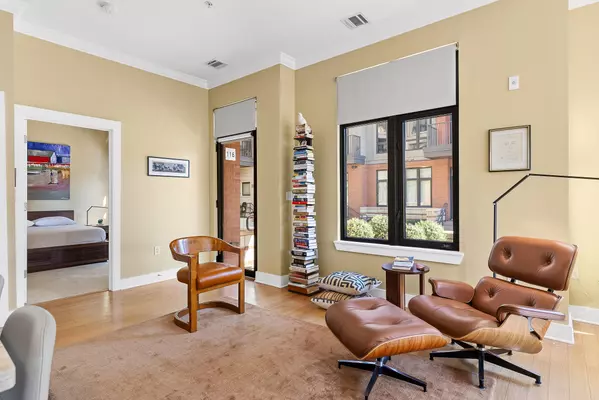$439,900
$439,900
For more information regarding the value of a property, please contact us for a free consultation.
2 Beds
1 Bath
905 SqFt
SOLD DATE : 03/15/2024
Key Details
Sold Price $439,900
Property Type Condo
Sub Type Condominium
Listing Status Sold
Purchase Type For Sale
Square Footage 905 sqft
Price per Sqft $486
Subdivision Museum Bluffs
MLS Listing ID 1386200
Sold Date 03/15/24
Bedrooms 2
Full Baths 1
HOA Fees $328/mo
Originating Board Greater Chattanooga REALTORS®
Year Built 2008
Property Description
***OPEN HOUSE*** 2.18.24. Call Listing Agent for Building Access Day of Open House. 760.534.1617
A courtyard unit at Museum Bluffs, near the Hunter Museum, The Edwin Hotel, and Chattanooga's iconic Walking Bridge.
Corner Unit with Direct Access from the street, lobby, or garage.
One Level Flex Floor Plan, can function as a 2 Bedroom or a 1 Bedroom with an Office/Den/Studio.
Extra High Ceilings and Windows provide remarkable scale and proportion.
Fully Renovated Kitchen with Top-of-The-Line Appliances. New, Ensuite Bathroom with Walk-in Shower. Primary Bedroom has Large Walk-in Closet with Built-ins. All updates, Appliances, Carpet, Fittings, and Fixtures are less than 3 Years Old.
Parking Garage for 1 Car is conveniently located on the same level. Community Roof Top Deck has Panoramic Views of Chattanooga's Bridges, the Tennessee River, and Lookout Mountain. Excellent Condition and a Real Value at this Price.
Location
State TN
County Hamilton
Rooms
Basement None
Interior
Interior Features En Suite, High Ceilings, Open Floorplan, Primary Downstairs, Walk-In Closet(s)
Heating Ceiling, Electric
Cooling Central Air, Electric
Flooring Carpet, Hardwood, Tile
Fireplace No
Window Features Aluminum Frames,Clad,Insulated Windows
Appliance Refrigerator, Microwave, Free-Standing Electric Range, Electric Water Heater, Disposal, Dishwasher
Heat Source Ceiling, Electric
Laundry Electric Dryer Hookup, Gas Dryer Hookup, Laundry Closet, Washer Hookup
Exterior
Exterior Feature Lighting
Garage Garage Door Opener, Kitchen Level
Garage Spaces 1.0
Garage Description Garage Door Opener, Kitchen Level
Community Features Sidewalks
Utilities Available Cable Available, Electricity Available, Phone Available, Sewer Connected
Roof Type Rolled/Hot Mop
Porch Porch, Porch - Covered
Parking Type Garage Door Opener, Kitchen Level
Total Parking Spaces 1
Garage Yes
Building
Faces Located at the corner of Walnut Street and E. Aquarium Way.
Story One
Foundation Concrete Perimeter
Water Public
Structure Type Brick,Stucco
Schools
Elementary Schools Brown Elementary
Middle Schools Orchard Knob Middle
High Schools Howard School Of Academics & Tech
Others
Senior Community No
Tax ID 135l C 010 C116
Security Features Smoke Detector(s)
Acceptable Financing Cash, Conventional, FHA, VA Loan, Owner May Carry
Listing Terms Cash, Conventional, FHA, VA Loan, Owner May Carry
Special Listing Condition Personal Interest
Read Less Info
Want to know what your home might be worth? Contact us for a FREE valuation!

Our team is ready to help you sell your home for the highest possible price ASAP

"My job is to find and attract mastery-based agents to the office, protect the culture, and make sure everyone is happy! "






