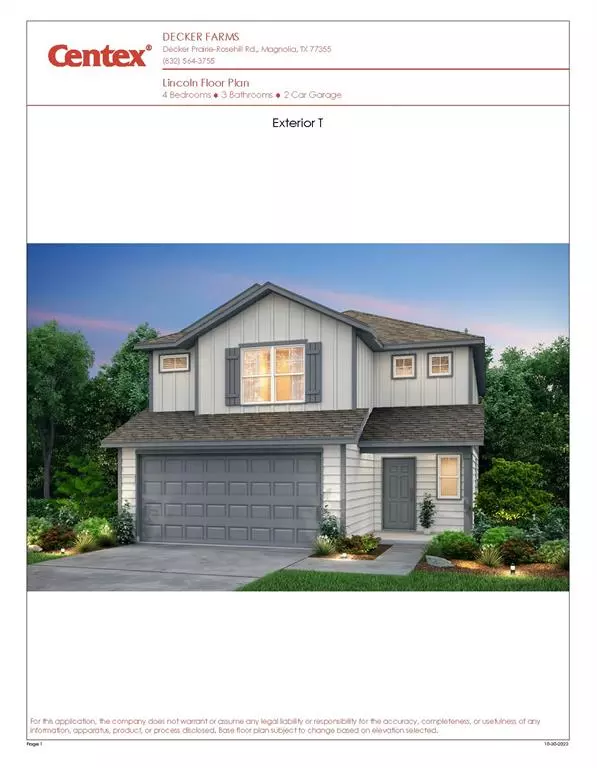$313,680
For more information regarding the value of a property, please contact us for a free consultation.
4 Beds
3 Baths
2,029 SqFt
SOLD DATE : 03/16/2024
Key Details
Property Type Single Family Home
Listing Status Sold
Purchase Type For Sale
Square Footage 2,029 sqft
Price per Sqft $148
Subdivision Decker Farms
MLS Listing ID 98882017
Sold Date 03/16/24
Style Traditional
Bedrooms 4
Full Baths 3
HOA Fees $54/ann
HOA Y/N 1
Year Built 2024
Lot Size 5,060 Sqft
Property Description
Presenting the Lincoln plan by Centex Homes, with 4 bedrooms and 3 full baths, this home is perfect for you. An open-concept layout connects the main living areas. The spacious kitchen with warm espresso cabinets with soft close doors and drawers provides ample storage space. Adjacent to the kitchen, the dining area offers a place for family meals opening into the gathering room. A downstairs guest suite finishes off the first floor. The second floor primary suite features a large bedroom, walk-in closet, and a well-appointed en-suite bathroom. Spacious secondary bedrooms open off a game room. A covered patio with finished yard including sprinkler system completes the package! Decker Farms’ kids attend Tomball ISD. Our amenities include a community park, walking trails, and recreational areas. Enjoy easy access to highways, shopping, dining, and excellent schools. Don't miss the chance to make the Lincoln floorplan in Decker Farms your dream home. Schedule a tour today!
Location
State TX
County Montgomery
Area Tomball
Rooms
Bedroom Description Primary Bed - 2nd Floor
Master Bathroom Primary Bath: Shower Only, Secondary Bath(s): Tub/Shower Combo
Kitchen Breakfast Bar
Interior
Interior Features Fire/Smoke Alarm
Heating Central Gas
Cooling Central Electric
Flooring Carpet, Vinyl Plank
Exterior
Exterior Feature Back Yard Fenced, Covered Patio/Deck, Sprinkler System
Garage Attached Garage
Garage Spaces 2.0
Roof Type Composition
Street Surface Concrete,Curbs,Gutters
Private Pool No
Building
Lot Description Subdivision Lot
Faces North
Story 2
Foundation Slab
Lot Size Range 0 Up To 1/4 Acre
Builder Name Centex
Water Water District
Structure Type Wood
New Construction Yes
Schools
Elementary Schools Decker Prairie Elementary School
Middle Schools Tomball Junior High School
High Schools Tomball High School
School District 53 - Tomball
Others
Senior Community No
Restrictions Deed Restrictions
Tax ID 3748-02-12500
Acceptable Financing Cash Sale, Conventional, FHA, VA
Tax Rate 3.35
Disclosures No Disclosures
Listing Terms Cash Sale, Conventional, FHA, VA
Financing Cash Sale,Conventional,FHA,VA
Special Listing Condition No Disclosures
Read Less Info
Want to know what your home might be worth? Contact us for a FREE valuation!

Our team is ready to help you sell your home for the highest possible price ASAP

Bought with Monarch Real Estate & Ranch

"My job is to find and attract mastery-based agents to the office, protect the culture, and make sure everyone is happy! "






