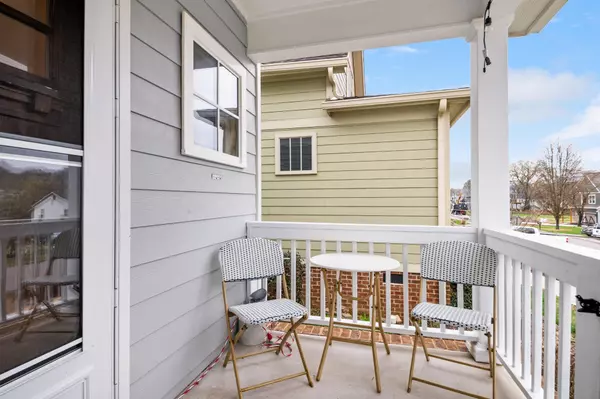$415,000
$415,000
For more information regarding the value of a property, please contact us for a free consultation.
3 Beds
3 Baths
1,700 SqFt
SOLD DATE : 04/14/2023
Key Details
Sold Price $415,000
Property Type Single Family Home
Sub Type Single Family Residence
Listing Status Sold
Purchase Type For Sale
Square Footage 1,700 sqft
Price per Sqft $244
Subdivision The Cottages At Ashmore
MLS Listing ID 2631560
Sold Date 04/14/23
Bedrooms 3
Full Baths 2
Half Baths 1
HOA Fees $20/ann
HOA Y/N Yes
Year Built 2015
Annual Tax Amount $2,791
Lot Size 5,227 Sqft
Acres 0.12
Lot Dimensions 35X145
Property Description
Welcome to the Cottages at Ashmore! Located just 8 minutes from downtown and in the lower Red Bank neighborhood, this 3 bedroom, 2.5 bath home has everything you have been looking for, including high ceilings, a gas fireplace in the living room as well as granite countertops, a gas stove in the kitchen. Whether you have always hosted or wanting to start doing so, this open floor plan is the perfect layout to entertain your friends and family. This beautiful home also features a spacious master suite conveniently located on the main floor with a ''his and her'' walk-in closet. Located outside is a fully fenced-in backyard with a back patio for cozy get-togethers and a private parking pad in the back with additional off street parking in the front. Within a few minutes walk from the neighborhood you will find a community full of wonderful local businesses including a gym (Sweat Club), a boutique shop (The Mustard Seed), a restaurant / alehouse (Clever), the White Oak Park with a dog park
Location
State TN
County Hamilton County
Rooms
Main Level Bedrooms 1
Interior
Interior Features High Ceilings, Open Floorplan, Walk-In Closet(s), Primary Bedroom Main Floor
Heating Central, Electric
Cooling Central Air, Electric
Flooring Carpet, Finished Wood, Tile
Fireplaces Number 1
Fireplace Y
Appliance Microwave, Disposal, Dishwasher
Exterior
Utilities Available Electricity Available, Water Available
Waterfront false
View Y/N false
Roof Type Other
Parking Type Detached
Private Pool false
Building
Lot Description Level, Other
Story 2
Water Public
Structure Type Fiber Cement
New Construction false
Schools
Elementary Schools Rivermont Elementary School
Middle Schools Red Bank Middle School
High Schools Red Bank High School
Others
Senior Community false
Read Less Info
Want to know what your home might be worth? Contact us for a FREE valuation!

Our team is ready to help you sell your home for the highest possible price ASAP

© 2024 Listings courtesy of RealTrac as distributed by MLS GRID. All Rights Reserved.

"My job is to find and attract mastery-based agents to the office, protect the culture, and make sure everyone is happy! "






