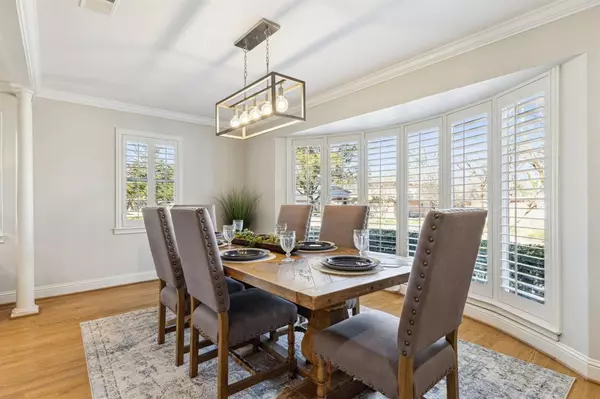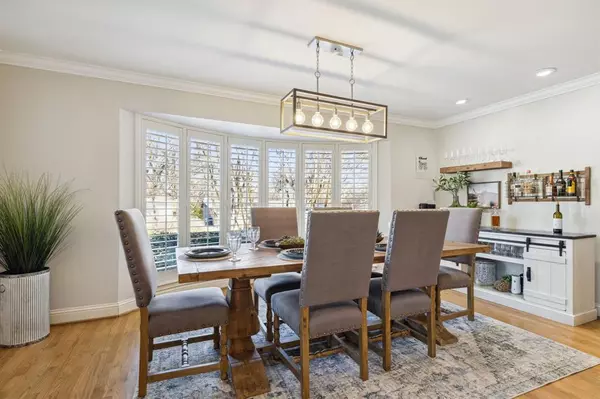$650,000
For more information regarding the value of a property, please contact us for a free consultation.
3 Beds
3 Baths
1,815 SqFt
SOLD DATE : 03/15/2024
Key Details
Property Type Single Family Home
Sub Type Single Family Residence
Listing Status Sold
Purchase Type For Sale
Square Footage 1,815 sqft
Price per Sqft $358
Subdivision University Manor
MLS Listing ID 20534476
Sold Date 03/15/24
Style Traditional
Bedrooms 3
Full Baths 2
Half Baths 1
HOA Y/N None
Year Built 1958
Annual Tax Amount $13,765
Lot Size 0.252 Acres
Acres 0.252
Property Description
Please have all offers in by 6pm Sunday, February 18th! Exceptional, renovated home nestled on a quarter-acre corner lot in the beautiful tree-lined Merriman Park-University Manor neighborhood. Fantastic curb appeal and meticulous landscaping welcome you and your guests to this pristine home. Step inside to find a spacious, light and bright, open floor plan featuring an abundance of windows, beautiful wood flooring and decorative tilework. Your family will enjoy year-round outdoor living, dining and entertaining with a private backyard that features multiple seating areas, a pergola with ceiling fan and heating element, a sparkling pool and putting green. The property has two living areas, formal dining area, open kitchen with island and a separate laundry. Primary retreat and ensuite bath with large walk-in shower. Large 2-car garage with workstation, built-in shelving and new epoxy flooring. This home truly checks all the boxes!
Location
State TX
County Dallas
Direction Northwest Highway east from Abrams; left on Fenton; left on Wild Valley.
Rooms
Dining Room 1
Interior
Interior Features Built-in Features, Cable TV Available, Eat-in Kitchen, Flat Screen Wiring, Granite Counters, High Speed Internet Available, Kitchen Island, Open Floorplan, Sound System Wiring, Walk-In Closet(s)
Heating Central, Fireplace(s), Natural Gas
Cooling Ceiling Fan(s), Central Air, Electric
Flooring Ceramic Tile, Wood
Fireplaces Number 1
Fireplaces Type Brick, Gas Logs, Gas Starter, Living Room, Wood Burning
Appliance Dishwasher, Disposal, Electric Cooktop, Gas Cooktop, Microwave, Vented Exhaust Fan
Heat Source Central, Fireplace(s), Natural Gas
Laundry Electric Dryer Hookup, Utility Room, Full Size W/D Area, Washer Hookup
Exterior
Exterior Feature Covered Patio/Porch, Rain Gutters, Lighting
Garage Spaces 2.0
Fence Wood
Pool Gunite, In Ground, Outdoor Pool, Pool Sweep, Water Feature
Utilities Available Alley, Cable Available, City Sewer, City Water, Concrete, Curbs, Dirt, Electricity Available, Electricity Connected, Natural Gas Available
Roof Type Composition
Total Parking Spaces 2
Garage Yes
Private Pool 1
Building
Lot Description Corner Lot, Few Trees, Landscaped, Sprinkler System, Subdivision
Story One
Foundation Pillar/Post/Pier
Level or Stories One
Structure Type Brick
Schools
Elementary Schools Hotchkiss
Middle Schools Sam Tasby
High Schools Conrad
School District Dallas Isd
Others
Ownership Williamson
Acceptable Financing Cash, Conventional, FHA, VA Loan
Listing Terms Cash, Conventional, FHA, VA Loan
Financing Conventional
Special Listing Condition Aerial Photo, Survey Available
Read Less Info
Want to know what your home might be worth? Contact us for a FREE valuation!

Our team is ready to help you sell your home for the highest possible price ASAP

©2025 North Texas Real Estate Information Systems.
Bought with Chandler Ferguson • Side, Inc.
"My job is to find and attract mastery-based agents to the office, protect the culture, and make sure everyone is happy! "






