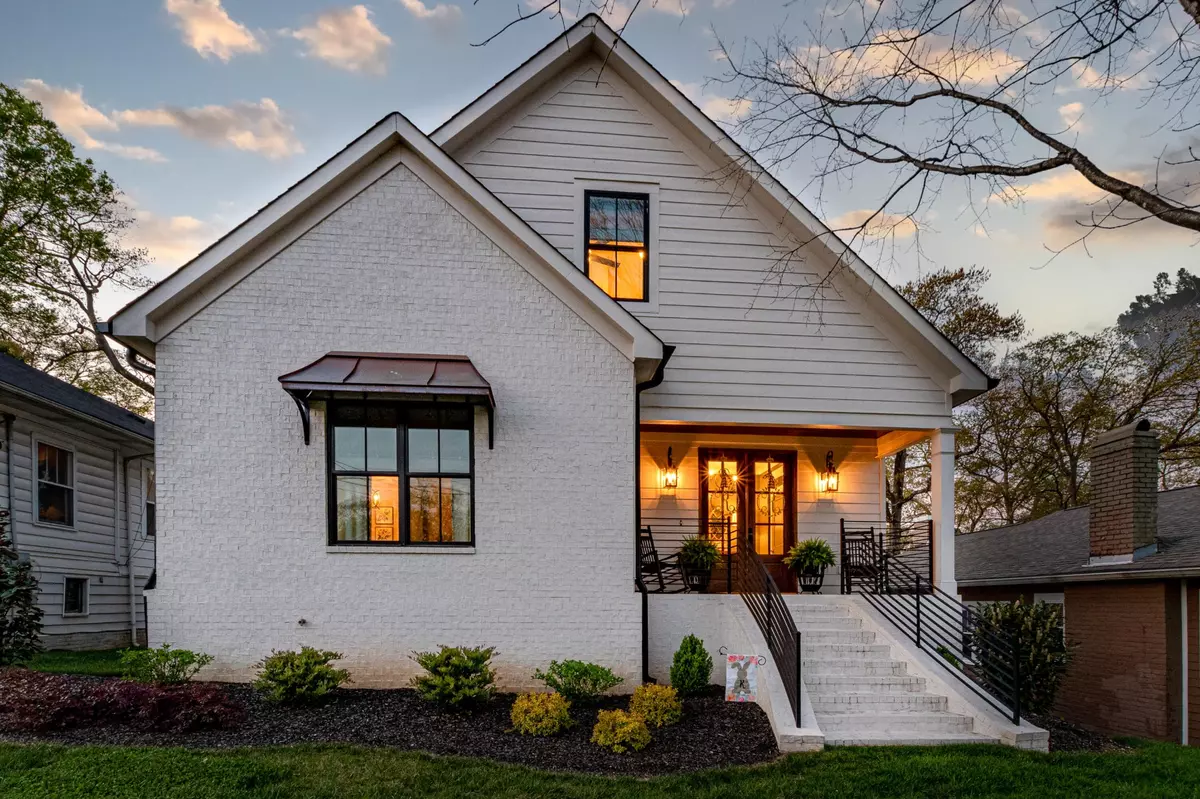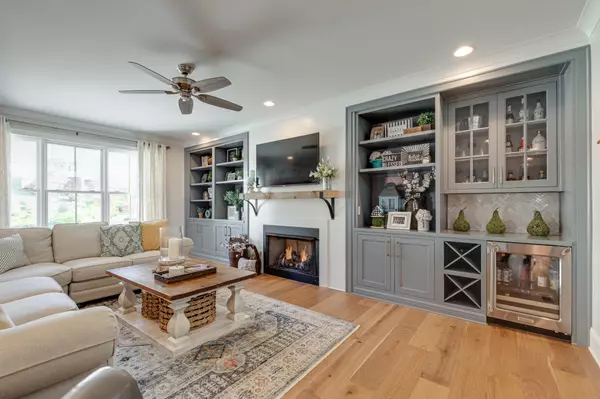$931,000
$899,000
3.6%For more information regarding the value of a property, please contact us for a free consultation.
5 Beds
5 Baths
3,400 SqFt
SOLD DATE : 06/14/2021
Key Details
Sold Price $931,000
Property Type Single Family Home
Sub Type Single Family Residence
Listing Status Sold
Purchase Type For Sale
Square Footage 3,400 sqft
Price per Sqft $273
Subdivision Normal Park Corrected
MLS Listing ID 2631044
Sold Date 06/14/21
Bedrooms 5
Full Baths 4
Half Baths 1
HOA Y/N No
Year Built 2019
Annual Tax Amount $1,248
Lot Size 1,742 Sqft
Acres 0.04
Lot Dimensions 50 X 144
Property Description
LOCATION, LOCATION, LOCATION In the heart of Northshore in beautiful Normal Park this home has it all! Walking distance to RESTAURANTS, BARS, SHOPPING, etc. The LOCATION doesn't get any better than this! As soon as you pull up you will notice the gorgeous CURB APPEAL and attention to detail. This home was CUSTOM BUILT in 2019 with very HIGH-END finishes and no expense was spared in regards to QUALITY and COMFORT. As you approach you will notice the painted BRICK and BLACK IRON RAILING that leads up to the front COVERED PORCH. When you step inside you are welcomed by HIGH END HARDWOOD floors throughout the main level and a FEATURE WALL foyer. To the right you have a LUXURIOUS half bath with RECLAIMED vanity and TRANSOM window above the door to complete the HIGH END look. To the left leads you down a hall to the MASTER RETREAT and great room. The oversized master bedroom is complete with large HIS & HERS WALK-IN closets with BUILTINS.
Location
State TN
County Hamilton County
Interior
Interior Features High Ceilings, Open Floorplan, Walk-In Closet(s), Primary Bedroom Main Floor
Heating Central, Natural Gas
Cooling Central Air, Electric
Flooring Finished Wood
Fireplaces Number 1
Fireplace Y
Appliance Refrigerator, Microwave, Disposal, Dishwasher
Exterior
Exterior Feature Garage Door Opener
Utilities Available Electricity Available, Water Available
Waterfront false
View Y/N false
Roof Type Other
Parking Type Attached - Rear, Attached
Private Pool false
Building
Lot Description Level
Story 2
Water Public
Structure Type Stone,Brick,Other
New Construction false
Schools
High Schools Red Bank High School
Others
Senior Community false
Read Less Info
Want to know what your home might be worth? Contact us for a FREE valuation!

Our team is ready to help you sell your home for the highest possible price ASAP

© 2024 Listings courtesy of RealTrac as distributed by MLS GRID. All Rights Reserved.

"My job is to find and attract mastery-based agents to the office, protect the culture, and make sure everyone is happy! "






