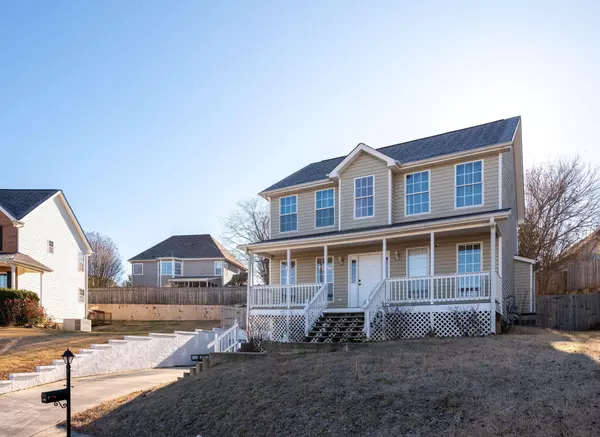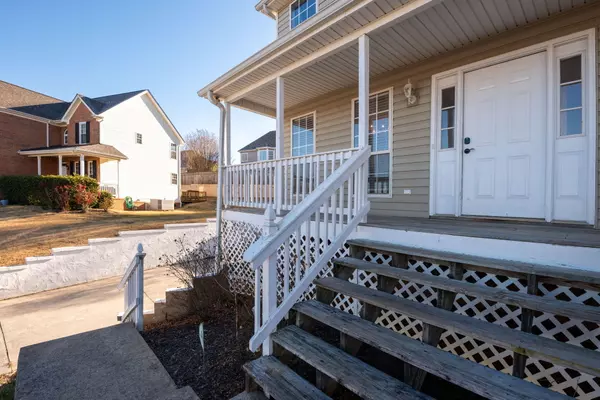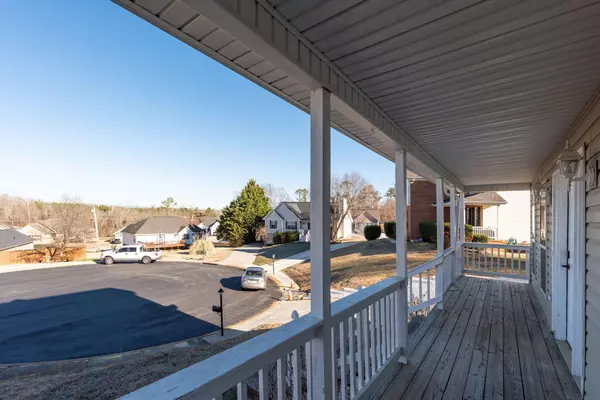$345,800
$359,000
3.7%For more information regarding the value of a property, please contact us for a free consultation.
3 Beds
3 Baths
1,682 SqFt
SOLD DATE : 03/15/2024
Key Details
Sold Price $345,800
Property Type Single Family Home
Sub Type Single Family Residence
Listing Status Sold
Purchase Type For Sale
Square Footage 1,682 sqft
Price per Sqft $205
Subdivision Hamilton Mill
MLS Listing ID 1386451
Sold Date 03/15/24
Style Contemporary
Bedrooms 3
Full Baths 2
Half Baths 1
HOA Fees $10/ann
Originating Board Greater Chattanooga REALTORS®
Year Built 1999
Lot Size 7,840 Sqft
Acres 0.18
Lot Dimensions 91x106x104x93
Property Description
Convenience meets comfort in this charming 3-bedroom, 2.5-bathroom haven. Step outside and indulge in retail therapy at the massive shopping center minutes away, or zip onto the nearby interstate 75 for effortless commutes. Inside, relax in your office or den area, perfect for a work from home or family room. Relax in the evenings with a gas fireplace in the living area, which leads to the back yard that's perfect for entertaining. The modern kitchen beckons with gas appliances and granite countertops, while bedrooms offer private retreats. Unwind in the master suite's spa-like bathroom, or step outside to your private backyard oasis. Beyond your doorstep, discover a vibrant community with restaurants, cafes, parks, and entertainment, all within a 10 minute drive. This isn't just a home, it's a lifestyle choice - convenient, comfortable, and connected.
Location
State TN
County Hamilton
Area 0.18
Rooms
Basement Unfinished
Interior
Interior Features Breakfast Nook, Cathedral Ceiling(s), Connected Shared Bathroom, Granite Counters, Separate Dining Room, Separate Shower, Tub/shower Combo, Walk-In Closet(s)
Heating Central
Cooling Central Air
Flooring Luxury Vinyl, Plank
Fireplaces Number 1
Fireplaces Type Den, Family Room, Gas Log, Gas Starter, Great Room, Living Room
Fireplace Yes
Appliance Gas Water Heater, Free-Standing Gas Range, Dishwasher, Convection Oven
Heat Source Central
Laundry Electric Dryer Hookup, Gas Dryer Hookup, Washer Hookup
Exterior
Garage Basement
Garage Spaces 2.0
Garage Description Basement
Community Features Sidewalks
Utilities Available Cable Available, Electricity Available, Phone Available, Sewer Connected, Underground Utilities
Roof Type Shingle
Porch Porch, Porch - Covered
Parking Type Basement
Total Parking Spaces 2
Garage Yes
Building
Lot Description Cul-De-Sac, Sloped
Faces Take exit 5 for Shallowford Rd, coming from Northbound or Southbound I-75. Turn on to Shallowford Road heading towards Hamilton Place Mall. Continue going straight until you reach the traffic circle, and at the traffic circle, take the 1st exit onto Jenkins Rd. Turn onto Hamilton Mill Road. Turn right onto Hamilton Brow Path. Turn right onto Hamilton Mill Dr. House is at the end of the cul-de-sac with a sign in the yard.
Story Two
Foundation Block
Water Public
Architectural Style Contemporary
Structure Type Aluminum Siding,Stucco
Schools
Elementary Schools East Brainerd Elementary
Middle Schools East Hamilton
High Schools East Hamilton
Others
Senior Community No
Tax ID 149n B 027
Acceptable Financing Cash, Conventional, FHA, VA Loan, Owner May Carry
Listing Terms Cash, Conventional, FHA, VA Loan, Owner May Carry
Read Less Info
Want to know what your home might be worth? Contact us for a FREE valuation!

Our team is ready to help you sell your home for the highest possible price ASAP

"My job is to find and attract mastery-based agents to the office, protect the culture, and make sure everyone is happy! "






