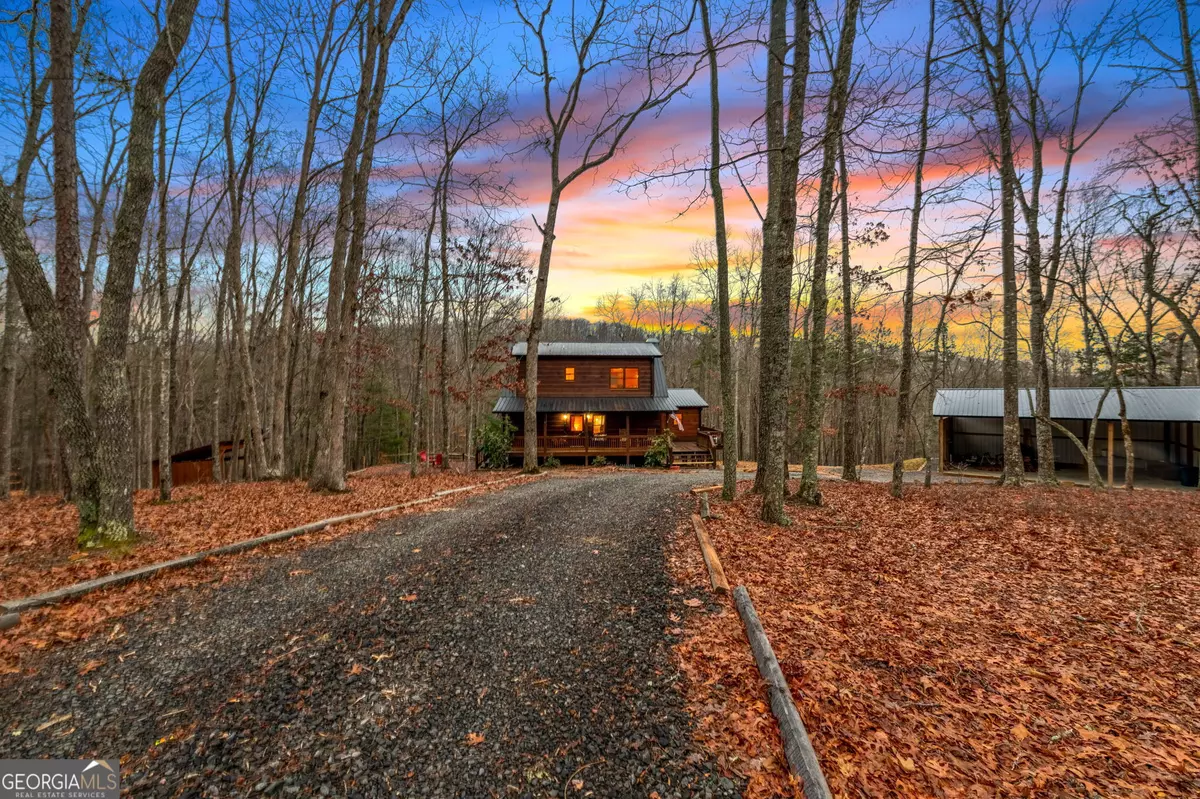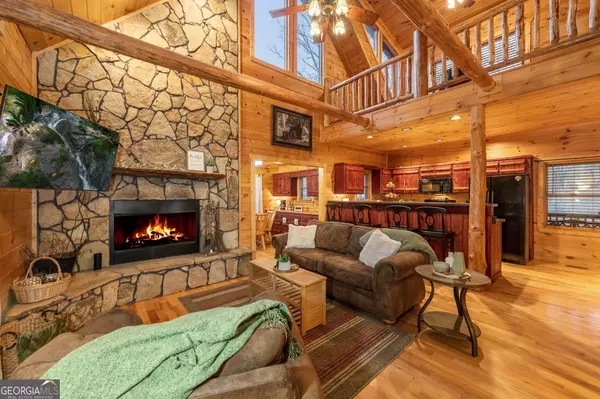$570,000
$599,000
4.8%For more information regarding the value of a property, please contact us for a free consultation.
3 Beds
3 Baths
2,160 SqFt
SOLD DATE : 03/15/2024
Key Details
Sold Price $570,000
Property Type Single Family Home
Sub Type Single Family Residence
Listing Status Sold
Purchase Type For Sale
Square Footage 2,160 sqft
Price per Sqft $263
Subdivision Pretty Pond
MLS Listing ID 10242749
Sold Date 03/15/24
Style Country/Rustic
Bedrooms 3
Full Baths 3
HOA Y/N No
Originating Board Georgia MLS 2
Year Built 2007
Annual Tax Amount $1,622
Tax Year 2023
Lot Size 3.000 Acres
Acres 3.0
Lot Dimensions 3
Property Description
Escape to the rustic charm of this enchanting cabin nestled close to Blue Ridge. Crafted with rustic touches that exude warmth and character, this 3-bed, 3-bath retreat is a testament to timeless craftsmanship and natural beauty. A circular driveway leads to a spacious 30x36 carport, providing ample covered parking. Step inside to discover a cozy haven where the wood-burning fireplace takes center stage. The open floor plan seamlessly connects the living area to a separate dining space, creating an ideal setting for gatherings. The cabin's interior is adorned with log beams that add a touch of authenticity and rustic elegance. Upstairs, a loft overlooks the living space, offering a versatile area for relaxation or entertainment. Downstairs is another bed/bath and 2nd living area. Situated on a 3-acre lot, you can embrace the natural surroundings while sitting around the firepit or relaxing on the screened porch.
Location
State GA
County Fannin
Rooms
Other Rooms Other, Outbuilding
Basement Finished Bath, Daylight, Exterior Entry, Finished, Full, Interior Entry
Dining Room Separate Room
Interior
Interior Features Beamed Ceilings, High Ceilings, Master On Main Level, Other, Tile Bath, Vaulted Ceiling(s)
Heating Central, Heat Pump, Propane, Wood
Cooling Ceiling Fan(s), Central Air, Electric
Flooring Hardwood, Tile
Fireplaces Number 1
Fireplaces Type Family Room
Equipment Satellite Dish
Fireplace Yes
Appliance Dishwasher, Dryer, Microwave, Oven/Range (Combo), Refrigerator, Washer
Laundry Laundry Closet
Exterior
Exterior Feature Garden
Parking Features Carport, Detached, Kitchen Level
Garage Spaces 5.0
Community Features None
Utilities Available Electricity Available, High Speed Internet, Phone Available, Propane
View Y/N Yes
View Mountain(s), Seasonal View
Roof Type Metal
Total Parking Spaces 5
Private Pool No
Building
Lot Description Level, Private
Faces From Lakewood Intersection (Dunkin' Donuts) take Hwy 515 N for 6.5 miles to left on Sparks Rd. Take a right on Squirrel Hunting road for 3 miles to a left on Thomas Ridge Rd. 2nd house on left.
Sewer Septic Tank
Water Private, Well
Structure Type Log,Wood Siding
New Construction No
Schools
Elementary Schools East Fannin
Middle Schools Fannin County
High Schools Fannin County
Others
HOA Fee Include None
Tax ID 0007 01008
Security Features Carbon Monoxide Detector(s),Smoke Detector(s)
Acceptable Financing 1031 Exchange, Cash, Conventional
Listing Terms 1031 Exchange, Cash, Conventional
Special Listing Condition Resale
Read Less Info
Want to know what your home might be worth? Contact us for a FREE valuation!

Our team is ready to help you sell your home for the highest possible price ASAP

© 2025 Georgia Multiple Listing Service. All Rights Reserved.
"My job is to find and attract mastery-based agents to the office, protect the culture, and make sure everyone is happy! "






