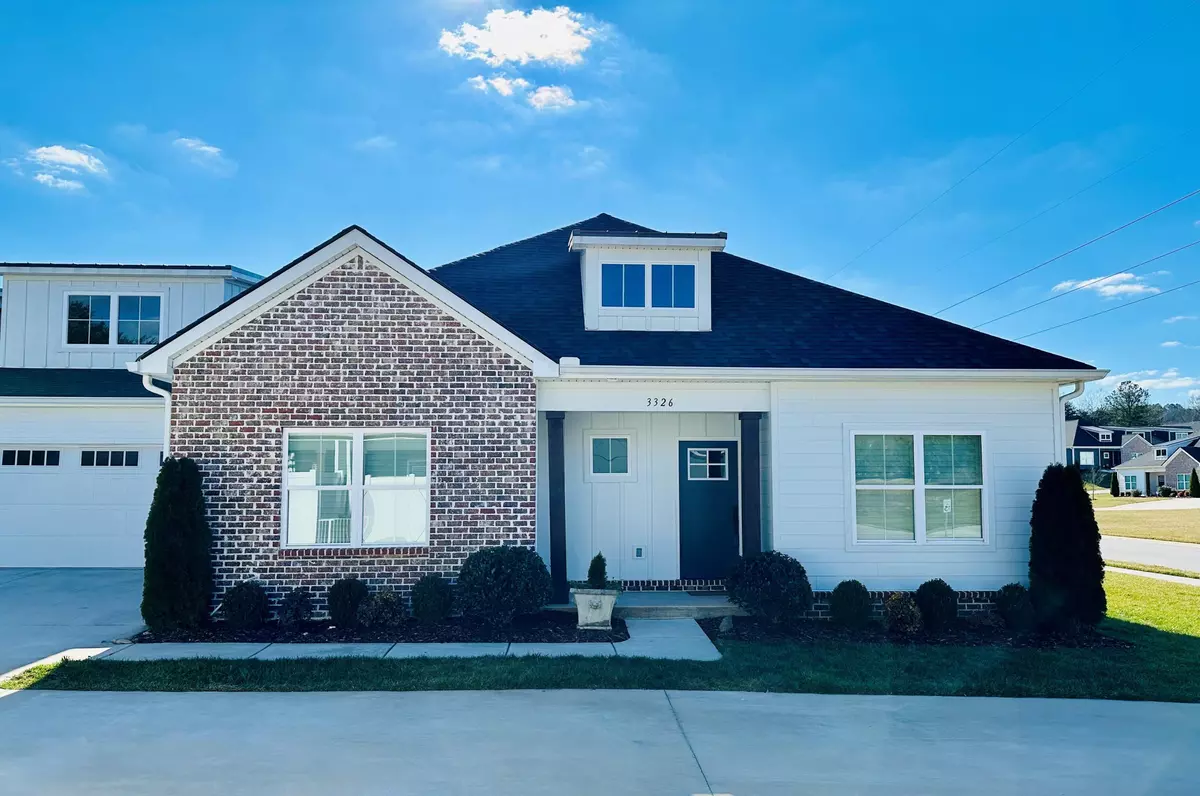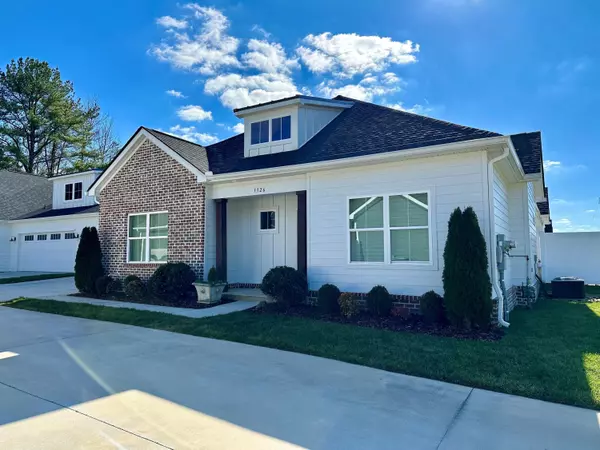$405,000
$405,000
For more information regarding the value of a property, please contact us for a free consultation.
2 Beds
3 Baths
1,698 SqFt
SOLD DATE : 03/15/2024
Key Details
Sold Price $405,000
Property Type Townhouse
Sub Type Townhouse
Listing Status Sold
Purchase Type For Sale
Square Footage 1,698 sqft
Price per Sqft $238
Subdivision The Oxford
MLS Listing ID 1385272
Sold Date 03/15/24
Style Contemporary
Bedrooms 2
Full Baths 2
Half Baths 1
HOA Fees $335/mo
Originating Board Greater Chattanooga REALTORS®
Year Built 2021
Property Description
Welcome to 3326 Stone Creek Dr located in The Oxford subdivision, a maintenance free community only minutes from downtown Chattanooga and the North Shore. Discover the perfect blend of tranquility and convenience of this beautifully crafted single-level home completed in 2021 that includes an upgraded screened porch. Nestled at the base of Signal Mountain within a quad structure, this elegant 2 bedroom, 2.5 bathroom home with flex room/office offers a thoughtfully designed open concept floor plan. The two bedrooms on Main are generously sized, both with ensuite, providing comfort and privacy. The primary bedroom has separate his & her closets, as well as double vanities and a luxurious tiled walk-in shower in the primary bathroom. The well-appointed living room features an upgraded brick surround fireplace and specialty trey ceiling with double crown molding and connects seamlessly to the dining room and stunning Chef Kitchen with subway tile backsplash, gas oven with custom hood, granite countertops and peninsula with pendant lighting, garbage disposal, pull out trash, wall mounted microwave and pantry closet. A very useful flex room located off the 2-car garage makes for an ideal home office space or fitness room. Extensive upgrades include custom wood plantations shutters, engineered hardwoods and a lovely screened porch, privacy fence and concrete patio facing Signal Mountain, perfect for quiet early mornings and relaxing evenings. You will enjoy maintenance free living as the HOA fee covers landscaping and exterior maintenance, as well as the wonderful amenities which include heated Community Pool, Clubhouse with outdoor fireplace, Community Gardens, Fenced-In Dog Park and a private Greenway Trail system. The Oxford floor plan has the potential to add a third bedroom and full bathroom upstairs above the garage if buyer should desire. Schedule your private tour today and experience the charm of this peaceful, friendly community while enjoying urban proximity!
Location
State TN
County Hamilton
Rooms
Basement None
Interior
Interior Features Double Vanity, Eat-in Kitchen, En Suite, Granite Counters, High Ceilings, Open Floorplan, Pantry, Primary Downstairs, Separate Dining Room, Separate Shower, Split Bedrooms, Tub/shower Combo, Walk-In Closet(s)
Heating Central, Natural Gas
Cooling Central Air, Electric
Flooring Carpet, Tile
Fireplaces Number 1
Fireplaces Type Gas Log, Living Room
Fireplace Yes
Window Features Insulated Windows,Vinyl Frames,Window Treatments
Appliance Microwave, Gas Water Heater, Free-Standing Gas Range, Disposal, Dishwasher
Heat Source Central, Natural Gas
Laundry Electric Dryer Hookup, Gas Dryer Hookup, Laundry Closet, Washer Hookup
Exterior
Garage Garage Door Opener, Garage Faces Side, Kitchen Level, Off Street
Garage Spaces 2.0
Garage Description Attached, Garage Door Opener, Garage Faces Side, Kitchen Level, Off Street
Pool Community
Community Features Clubhouse, Sidewalks
Utilities Available Cable Available, Electricity Available, Phone Available, Sewer Connected, Underground Utilities
View Mountain(s), Other
Roof Type Asphalt,Shingle
Porch Deck, Patio, Porch, Porch - Covered, Porch - Screened
Parking Type Garage Door Opener, Garage Faces Side, Kitchen Level, Off Street
Total Parking Spaces 2
Garage Yes
Building
Lot Description Level, Split Possible, Sprinklers In Front, Sprinklers In Rear
Faces From Signal Mountain Blvd, take a right onto Mountain Creek Road. The Oxford is on the right just past Red Bank Elementary. From Hwy 27 N, take Morrison Springs Rd exit, take a left turn then a left onto Mountain Creek Road. Community will be on the left. Drive down Wellstone Dr, and turn left onto Stone Creek Dr. Quad will be a white building on the right.
Story One
Foundation Slab
Water Public
Architectural Style Contemporary
Structure Type Brick,Fiber Cement
Schools
Elementary Schools Red Bank Elementary
Middle Schools Red Bank Middle
High Schools Red Bank High School
Others
Senior Community No
Tax ID 117c A 009.01c086
Security Features Smoke Detector(s)
Acceptable Financing Cash, Conventional, Owner May Carry
Listing Terms Cash, Conventional, Owner May Carry
Read Less Info
Want to know what your home might be worth? Contact us for a FREE valuation!

Our team is ready to help you sell your home for the highest possible price ASAP

"My job is to find and attract mastery-based agents to the office, protect the culture, and make sure everyone is happy! "






