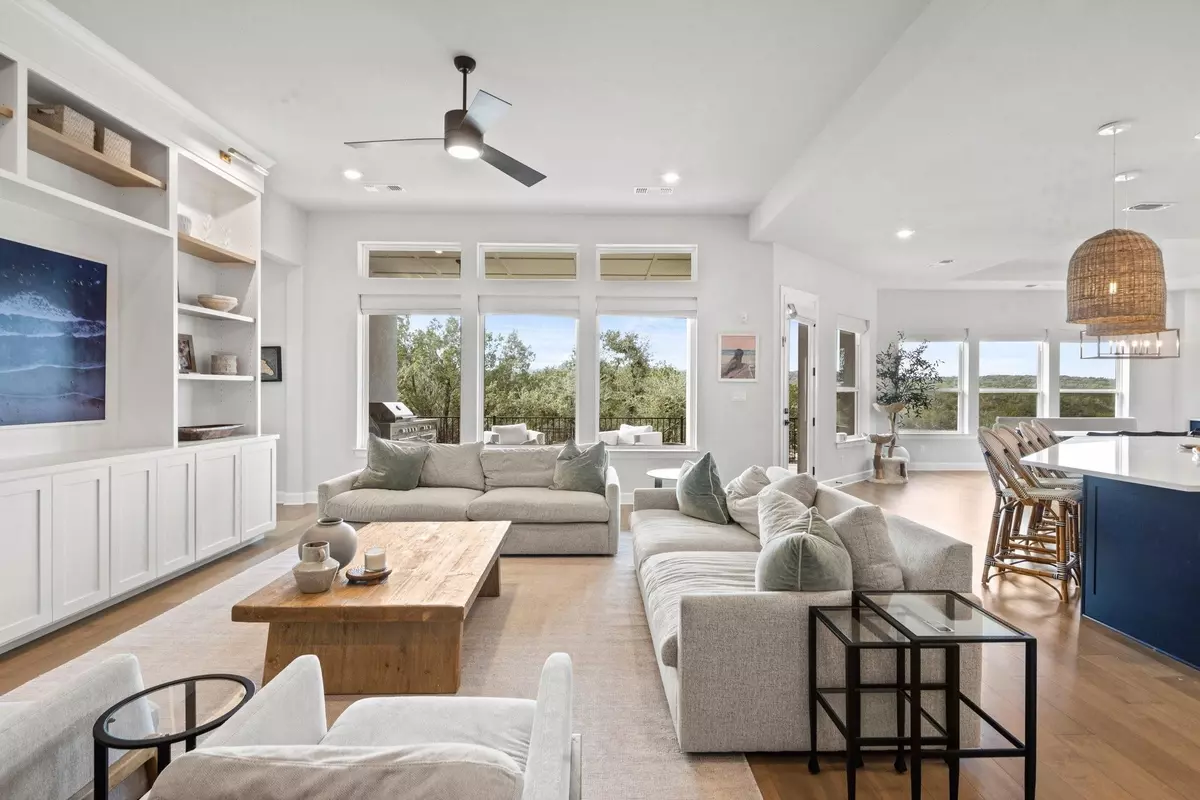$999,000
For more information regarding the value of a property, please contact us for a free consultation.
4 Beds
4 Baths
3,784 SqFt
SOLD DATE : 03/13/2024
Key Details
Property Type Single Family Home
Sub Type Single Family Residence
Listing Status Sold
Purchase Type For Sale
Square Footage 3,784 sqft
Price per Sqft $264
Subdivision Headwaters
MLS Listing ID 3450301
Sold Date 03/13/24
Bedrooms 4
Full Baths 3
Half Baths 1
HOA Fees $138/qua
Originating Board actris
Year Built 2021
Annual Tax Amount $26,221
Tax Year 2023
Lot Size 0.270 Acres
Property Description
BEAUTIFUL VIEWS on oversized 80ft lot in Headwaters. This incredible home is the popular Highcrest Plan by David Weekly (DW Model Home)! Fantastic one and half story plan that combines easy elegance with streamlined versatility. Highly upgraded with designer touches! Your open floor plan presents expansive Hill Country views! Cook up culinary delights in the kitchen that features a large pantry and an oversized kitchen island + a large dining nook + a beautiful butler pantry/bar addition with beverage fridge. 2 oversized covered patios to take in the sunset views and hill country breeze! Stunning Owner’s Retreat offers an amazing bathroom and a deluxe walk-in closet. Relax with your family and friends in your large bonus room with balcony that has views for miles. In addition to award-winning Dripping Springs schools, residents of Headwaters enjoy a state-of-the-art amenity center, trail systems, parks, and preserved open spaces. Nearby you will find several hill country wineries, breweries, distilleries, restaurants, and more. Plus all Headwaters Residents get FREE high-speed fiber internet and basic cable from Spectrum! Only 25 min west of Downtown Austin and 30 min to the airport. Your dream luxury lifestyle awaits you out here in the picturesque Hill Country.
Location
State TX
County Hays
Rooms
Main Level Bedrooms 4
Interior
Interior Features Bar, Bookcases, Breakfast Bar, Built-in Features, High Ceilings, Quartz Counters, Dry Bar, Electric Dryer Hookup, Entrance Foyer, French Doors, High Speed Internet, Interior Steps, Kitchen Island, Multiple Living Areas, Open Floorplan, Pantry, Primary Bedroom on Main, Recessed Lighting, Storage, Walk-In Closet(s), Washer Hookup, See Remarks
Heating Central, ENERGY STAR Qualified Equipment, Natural Gas
Cooling Central Air
Flooring Carpet, Tile, Wood
Fireplaces Number 1
Fireplaces Type Family Room
Fireplace Y
Appliance ENERGY STAR Qualified Appliances, Microwave, Electric Oven, Free-Standing Gas Range, Stainless Steel Appliance(s), Wine Refrigerator, See Remarks
Exterior
Exterior Feature Balcony, Lighting
Garage Spaces 3.0
Fence Wrought Iron
Pool None
Community Features BBQ Pit/Grill, Clubhouse, Common Grounds, Curbs, Dog Park, Fitness Center, Park, Pet Amenities, Picnic Area, Playground
Utilities Available Underground Utilities
Waterfront Description None
View Hill Country, Panoramic
Roof Type Composition
Accessibility None
Porch Covered, Porch, Rear Porch, See Remarks
Total Parking Spaces 6
Private Pool No
Building
Lot Description Interior Lot, Landscaped, Level, Native Plants, Sprinkler - Automatic, Trees-Medium (20 Ft - 40 Ft)
Faces East
Foundation Slab
Sewer MUD
Water MUD
Level or Stories One and One Half
Structure Type HardiPlank Type
New Construction No
Schools
Elementary Schools Dripping Springs
Middle Schools Dripping Springs Middle
High Schools Dripping Springs
School District Dripping Springs Isd
Others
HOA Fee Include Common Area Maintenance,See Remarks
Restrictions Deed Restrictions
Ownership Fee-Simple
Acceptable Financing Cash, Conventional, VA Loan
Tax Rate 2.7
Listing Terms Cash, Conventional, VA Loan
Special Listing Condition Standard
Read Less Info
Want to know what your home might be worth? Contact us for a FREE valuation!

Our team is ready to help you sell your home for the highest possible price ASAP
Bought with JBGoodwin REALTORS WL

"My job is to find and attract mastery-based agents to the office, protect the culture, and make sure everyone is happy! "

