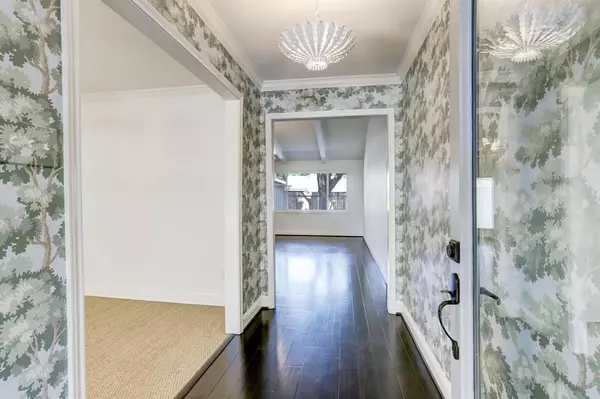$614,900
For more information regarding the value of a property, please contact us for a free consultation.
3 Beds
2.1 Baths
2,221 SqFt
SOLD DATE : 03/14/2024
Key Details
Property Type Single Family Home
Listing Status Sold
Purchase Type For Sale
Square Footage 2,221 sqft
Price per Sqft $265
Subdivision Lakeside Estates
MLS Listing ID 6652773
Sold Date 03/14/24
Style Ranch,Traditional
Bedrooms 3
Full Baths 2
Half Baths 1
HOA Fees $72/ann
HOA Y/N 1
Year Built 1972
Annual Tax Amount $9,403
Tax Year 2022
Lot Size 8,266 Sqft
Acres 0.1898
Property Description
Welcome to this stunning remodeled home in desirable Lakeside Estates. This beautifully transformed home on a wooded lot in a maintained cul de sac features 3 bedrooms, 2.5 baths, large updated kitchen, marble countertops, gas stove, pot filler, speed oven-warming drawer-microwave combo, wine refrigerator, brass accents throughout, refinished hardwood floors, new paint, wall to wall seagrass.. the master bathroom boasts a soaking tub, large updated shower and double sink vanity; Visual Comfort lighting throughout home, brand new roof(10-19-23), updated sewer lines, sprinkler system, landscaped yard, updated plumbing fixtures, lifetime transferable foundation warranty from Olshan, brick paver front porch, Romabio mineral based exterior paint, designer wallpaper in foyer and much more! Make your appointment today to view this charming home!!!
Location
State TX
County Harris
Area Briargrove Park/Walnutbend
Rooms
Bedroom Description 1 Bedroom Down - Not Primary BR,All Bedrooms Down,En-Suite Bath,Primary Bed - 1st Floor,Walk-In Closet
Other Rooms 1 Living Area, Breakfast Room, Family Room, Formal Dining, Living Area - 1st Floor, Utility Room in House
Master Bathroom Half Bath, Primary Bath: Double Sinks, Primary Bath: Separate Shower, Primary Bath: Tub/Shower Combo, Secondary Bath(s): Double Sinks
Den/Bedroom Plus 4
Kitchen Pantry, Pot Filler, Pots/Pans Drawers, Soft Closing Cabinets, Soft Closing Drawers, Under Cabinet Lighting
Interior
Interior Features Crown Molding, Fire/Smoke Alarm, Formal Entry/Foyer, High Ceiling, Prewired for Alarm System, Wired for Sound
Heating Central Gas
Cooling Central Electric
Flooring Carpet, Engineered Wood, Travertine
Fireplaces Number 1
Fireplaces Type Gaslog Fireplace
Exterior
Exterior Feature Back Yard, Back Yard Fenced, Patio/Deck, Private Driveway, Subdivision Tennis Court
Garage Detached Garage
Garage Spaces 2.0
Roof Type Composition
Street Surface Concrete,Curbs
Private Pool No
Building
Lot Description Subdivision Lot
Story 1
Foundation Slab
Lot Size Range 0 Up To 1/4 Acre
Sewer Public Sewer
Water Public Water
Structure Type Brick
New Construction No
Schools
Elementary Schools Walnut Bend Elementary School (Houston)
Middle Schools Revere Middle School
High Schools Westside High School
School District 27 - Houston
Others
HOA Fee Include Clubhouse
Senior Community No
Restrictions Deed Restrictions
Tax ID 102-286-000-0050
Acceptable Financing Cash Sale, Conventional, FHA, VA
Tax Rate 2.2019
Disclosures Sellers Disclosure
Listing Terms Cash Sale, Conventional, FHA, VA
Financing Cash Sale,Conventional,FHA,VA
Special Listing Condition Sellers Disclosure
Read Less Info
Want to know what your home might be worth? Contact us for a FREE valuation!

Our team is ready to help you sell your home for the highest possible price ASAP

Bought with Compass RE Texas, LLC - Houston

"My job is to find and attract mastery-based agents to the office, protect the culture, and make sure everyone is happy! "






