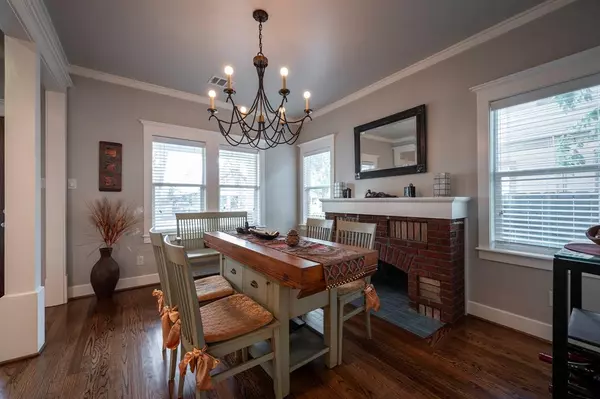$950,000
For more information regarding the value of a property, please contact us for a free consultation.
4 Beds
3 Baths
2,728 SqFt
SOLD DATE : 03/14/2024
Key Details
Property Type Single Family Home
Listing Status Sold
Purchase Type For Sale
Square Footage 2,728 sqft
Price per Sqft $320
Subdivision Brooke Smith
MLS Listing ID 64166397
Sold Date 03/14/24
Style Other Style
Bedrooms 4
Full Baths 3
Year Built 1920
Annual Tax Amount $21,333
Tax Year 2023
Lot Size 5,000 Sqft
Acres 0.1148
Property Description
Truly unique, historic home that has been taken down to the studs, fully renovated, and expanded into a fabulous 4 bedroom, 3 bath home with two living areas, formal dining, and home study area. Wonderful outdoor space includes the front porch that spans the width of the home, screened back porch, patio with party lights, and pad, perfect for lounging by a fire pit. The home features high ceilings, reclaimed hardwood floors and designer fixtures. The expansive kitchen opens up into the family room for easy entertainment. Features include quartz counters, stainless appliances, and a large island with breakfast bar. Downstairs, there is a bedroom (currently used as home office) and full bath. There is also a family area upstairs for casual gatherings, situated between the 2 upstairs secondary bedrooms. The primary suite has lots of natural light and an ensuite bath with Calcutta quartz counters and double sinks. Quality workmanship throughout, built by Renovative Thinking.
Location
State TX
County Harris
Area Heights/Greater Heights
Rooms
Bedroom Description 1 Bedroom Down - Not Primary BR,En-Suite Bath,Primary Bed - 2nd Floor
Other Rooms Family Room, Formal Dining, Home Office/Study, Utility Room in House
Master Bathroom Full Secondary Bathroom Down, Primary Bath: Double Sinks
Kitchen Island w/o Cooktop
Interior
Heating Central Gas
Cooling Central Electric
Flooring Tile, Wood
Fireplaces Number 1
Fireplaces Type Mock Fireplace
Exterior
Exterior Feature Artificial Turf, Fully Fenced, Patio/Deck, Porch, Screened Porch
Parking Features Attached Garage
Garage Spaces 2.0
Roof Type Composition
Private Pool No
Building
Lot Description Subdivision Lot
Faces West
Story 2
Foundation Block & Beam
Lot Size Range 0 Up To 1/4 Acre
Builder Name Renovative Thinking
Sewer Public Sewer
Water Public Water
Structure Type Wood
New Construction No
Schools
Elementary Schools Browning Elementary School
Middle Schools Hogg Middle School (Houston)
High Schools Heights High School
School District 27 - Houston
Others
Senior Community No
Restrictions Unknown
Tax ID 033-137-003-0003
Energy Description Ceiling Fans,Insulated/Low-E windows,Insulation - Batt,Insulation - Blown Fiberglass,Radiant Attic Barrier
Acceptable Financing Cash Sale, Conventional
Tax Rate 2.2019
Disclosures Sellers Disclosure
Listing Terms Cash Sale, Conventional
Financing Cash Sale,Conventional
Special Listing Condition Sellers Disclosure
Read Less Info
Want to know what your home might be worth? Contact us for a FREE valuation!

Our team is ready to help you sell your home for the highest possible price ASAP

Bought with Non-MLS

"My job is to find and attract mastery-based agents to the office, protect the culture, and make sure everyone is happy! "






