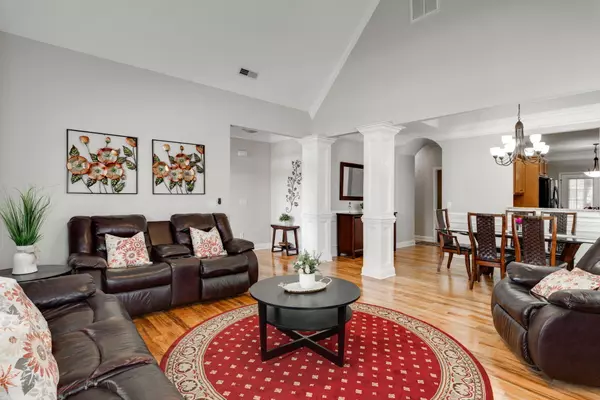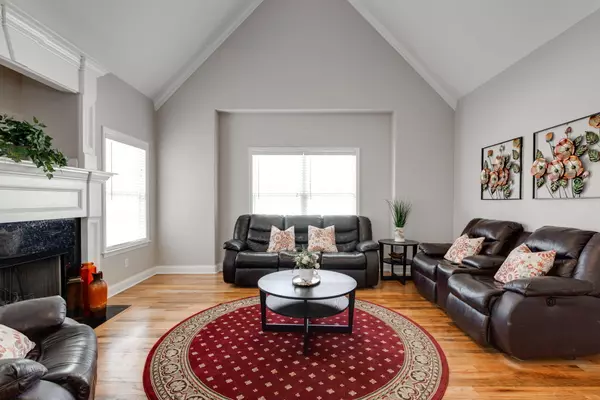$376,000
$383,000
1.8%For more information regarding the value of a property, please contact us for a free consultation.
3 Beds
2 Baths
1,610 SqFt
SOLD DATE : 03/14/2024
Key Details
Sold Price $376,000
Property Type Single Family Home
Sub Type Single Family Residence
Listing Status Sold
Purchase Type For Sale
Square Footage 1,610 sqft
Price per Sqft $233
Subdivision The Arbors
MLS Listing ID 1387416
Sold Date 03/14/24
Style A-Frame
Bedrooms 3
Full Baths 2
HOA Fees $12/ann
Originating Board Greater Chattanooga REALTORS®
Year Built 2007
Lot Dimensions 60.38X115.01
Property Description
Spacious one level home in The Arbors is ready for a new Owner. Great curb appear. It is just minutes to the VW, Amazon, I-75, Hospitals and major shopping area. NEW in 2023: NEW ROOF, NEW GRANITE TOPS IN KITCHEN AND BATHROOMS, BEAUTIFUL BACK SPLASH IN KITCHEN, NEW SINKS, NEW FAUCETS AND FRESH INTERIOR PAINT. Hardwood floors throughout the house except master bedroom (New carpet in 2023), bathrooms and kitchen (tile floor), pressure washed exterior. This great plan offers 3 bedrooms, 2 full bathrooms, spacious dining room, family room with fireplace, cathedral ceiling with new ceiling fan and spacious kitchen with plenty of cabinets and counter space, breakfast room with double french door leading to large screen porch and large deck, master bedroom with cathedral ceiling, walk in closet, master bath with double vanities, separate shower and jetted tub, 2 additional bedrooms with large closet, additional bathroom with built in cabinet. Level fenced in back yard with privacy. Side walk community with street light. Well maintained home. Enjoy one level living at it's best. Seller offers Home Warranty.
Location
State TN
County Hamilton
Rooms
Basement Crawl Space
Interior
Interior Features Breakfast Room, Cathedral Ceiling(s), Eat-in Kitchen, Granite Counters, Open Floorplan, Primary Downstairs, Separate Shower, Tub/shower Combo, Walk-In Closet(s), Whirlpool Tub
Heating Central, Electric
Cooling Central Air, Electric
Flooring Carpet, Hardwood, Tile
Fireplaces Number 1
Fireplaces Type Den, Family Room, Gas Log
Fireplace Yes
Window Features Insulated Windows,Vinyl Frames
Appliance Refrigerator, Microwave, Free-Standing Electric Range, Electric Water Heater, Disposal, Dishwasher
Heat Source Central, Electric
Laundry Electric Dryer Hookup, Gas Dryer Hookup, Laundry Closet, Washer Hookup
Exterior
Parking Features Garage Door Opener, Kitchen Level
Garage Spaces 2.0
Garage Description Attached, Garage Door Opener, Kitchen Level
Community Features Sidewalks
Utilities Available Cable Available, Electricity Available, Phone Available, Sewer Connected, Underground Utilities
Roof Type Asphalt,Shingle
Porch Deck, Patio, Porch, Porch - Screened
Total Parking Spaces 2
Garage Yes
Building
Lot Description Level, Split Possible
Faces From I-75 N take exit 7B Bonny Oaks Drive, left to Kirkman Road, right to Arbor Leaf lane, House on left
Story One
Foundation Block
Water Public
Architectural Style A-Frame
Structure Type Stone,Vinyl Siding
Schools
Elementary Schools Bess T. Shepherd Elementary
Middle Schools Tyner Middle Academy
High Schools Tyner Academy
Others
Senior Community No
Tax ID 139h D 071
Security Features Security System,Smoke Detector(s)
Acceptable Financing Cash, Conventional, FHA, Owner May Carry
Listing Terms Cash, Conventional, FHA, Owner May Carry
Read Less Info
Want to know what your home might be worth? Contact us for a FREE valuation!

Our team is ready to help you sell your home for the highest possible price ASAP

"My job is to find and attract mastery-based agents to the office, protect the culture, and make sure everyone is happy! "






