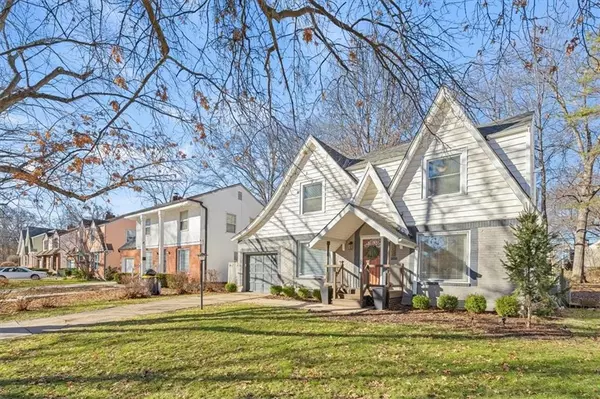$325,000
$325,000
For more information regarding the value of a property, please contact us for a free consultation.
3 Beds
3 Baths
1,748 SqFt
SOLD DATE : 03/14/2024
Key Details
Sold Price $325,000
Property Type Single Family Home
Sub Type Single Family Residence
Listing Status Sold
Purchase Type For Sale
Square Footage 1,748 sqft
Price per Sqft $185
Subdivision Rockhill Gardens
MLS Listing ID 2469263
Sold Date 03/14/24
Style Tudor
Bedrooms 3
Full Baths 2
Half Baths 1
Year Built 1950
Annual Tax Amount $4,471
Lot Size 7,233 Sqft
Acres 0.16604683
Property Description
Welcome home! Charming Waldo Tudor in the highly desirable neighborhood, Rockhill Gardens. It's just a short walk to McLains (a neighborhood staple) and other restaurants/shops! This impeccably styled and maintained home offers 1700+ square feet with 3 beds and 2.1 baths. One half bath on the main level is perfect for guests and 2 full baths upstairs. The beautifully updated galley kitchen is perfect for entertaining. The new red oak finished hardwood floors throughout the house were completed in 2018, but are like brand new! The spacious and bright dining room and living room are the highlight of the first floor. The upstairs offers 3 bedrooms, with the master bedroom boasting a master bath with a double vanity! Be sure not to miss the newly remodeled sunroom/4 season room off the back of the house, the perfect retreat after a long day. Out from the sunroom is a large patio perfect for entertaining and a yard with detailed landscaping. This home has been loved and cared for and is looking for its next owner! Don't miss this unique beauty, it's sure to go fast!
Location
State MO
County Jackson
Rooms
Other Rooms Sun Room
Basement Unfinished, Radon Mitigation System, Sump Pump
Interior
Interior Features Pantry, Walk-In Closet(s)
Heating Natural Gas
Cooling Electric
Flooring Tile, Wood
Fireplaces Number 1
Fireplaces Type Gas, Living Room
Fireplace Y
Appliance Cooktop, Dishwasher, Disposal, Freezer, Exhaust Hood, Microwave, Refrigerator, Stainless Steel Appliance(s)
Laundry In Basement
Exterior
Parking Features true
Garage Spaces 1.0
Fence Metal
Roof Type Composition
Building
Entry Level 2 Stories
Sewer City/Public
Water Public
Structure Type Frame,Vinyl Siding
Schools
Elementary Schools Hale Cook
Middle Schools Central
High Schools Southeast
School District Kansas City Mo
Others
Ownership Private
Acceptable Financing Cash, Conventional, FHA, VA Loan
Listing Terms Cash, Conventional, FHA, VA Loan
Read Less Info
Want to know what your home might be worth? Contact us for a FREE valuation!

Our team is ready to help you sell your home for the highest possible price ASAP

"My job is to find and attract mastery-based agents to the office, protect the culture, and make sure everyone is happy! "






