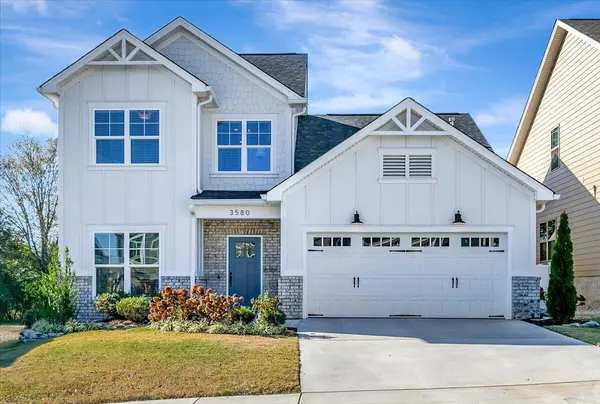$485,000
$485,000
For more information regarding the value of a property, please contact us for a free consultation.
3 Beds
3 Baths
2,349 SqFt
SOLD DATE : 03/14/2024
Key Details
Sold Price $485,000
Property Type Single Family Home
Sub Type Single Family Residence
Listing Status Sold
Purchase Type For Sale
Square Footage 2,349 sqft
Price per Sqft $206
Subdivision Magnolia Farms
MLS Listing ID 1384172
Sold Date 03/14/24
Bedrooms 3
Full Baths 2
Half Baths 1
HOA Fees $62/ann
Originating Board Greater Chattanooga REALTORS®
Year Built 2021
Lot Size 7,405 Sqft
Acres 0.17
Lot Dimensions 45X130X69X126
Property Description
Welcome to your stunning retreat in the heart of Apison, TN! This 3-bedroom haven is not just a house; it's an invitation to a lifestyle of comfort, convenience, and community. Tucked away in the sought-after Magnolia Farms neighborhood, it's the kind of place where you can truly see yourself putting down roots.
The primary bedroom suite and a flex space with closet grace the first floor. Add doors and this could make the perfect additional main level bedroom or private office! An additional two bedrooms, accompanied by a full bath, await upstairs, providing a private retreat for guests.
The open concept layout is an entertainer's dream. Imagine whipping up your favorite recipes on the spacious kitchen island that overlooks the main living area. The pantry is the perfect space to let your organization dreams run wild and the gas range makes every meal feel like a culinary adventure. The owners have put their hearts into this home, making thoughtful upgrades that blend beauty with practicality.
Then step into the backyard — a lush oasis that's been meticulously landscaped with raised planters and stunning foliage, where you can imagine cozy evenings under the Tennessee stars. The covered porch offers a shaded retreat on sunny days and for added privacy, trellises adorn the side fence along with newly planted trees, promising future shade and seclusion. This outdoor sanctuary is not just a yard - it's a carefully crafted escape where you can unwind, entertain, and savor the beauty of nature right at your doorstep.
Magnolia Farms isn't just a neighborhood; it's a community. The dog park is where your four-legged friends can make new pals, the pool is where you cool off on hot summer days, and the walking paths are where you take a leisurely stroll to unwind.
This isn't just a house—it's a dream waiting to be lived. Picture yourself here, surrounded by comfort, community, and the unmistakable feeling of home. Your new life in Apison begins today!
Location
State TN
County Hamilton
Area 0.17
Rooms
Basement None
Interior
Interior Features Breakfast Nook, Eat-in Kitchen, En Suite, Granite Counters, Open Floorplan, Pantry, Primary Downstairs, Separate Dining Room, Separate Shower, Tub/shower Combo, Walk-In Closet(s)
Heating Central, Natural Gas
Cooling Central Air, Electric, Multi Units
Flooring Carpet, Luxury Vinyl, Plank, Tile
Fireplaces Number 1
Fireplaces Type Den, Dining Room, Family Room, Gas Log, Kitchen, Other
Fireplace Yes
Window Features Vinyl Frames
Appliance Gas Water Heater, Free-Standing Gas Range, Disposal, Dishwasher
Heat Source Central, Natural Gas
Laundry Electric Dryer Hookup, Gas Dryer Hookup, Laundry Room, Washer Hookup
Exterior
Parking Features Garage Door Opener, Garage Faces Front, Kitchen Level
Garage Spaces 2.0
Garage Description Attached, Garage Door Opener, Garage Faces Front, Kitchen Level
Pool Community
Community Features Playground, Sidewalks
Utilities Available Cable Available, Electricity Available, Phone Available, Sewer Connected, Underground Utilities
View Other
Roof Type Shingle
Porch Covered, Deck, Patio, Porch, Porch - Covered
Total Parking Spaces 2
Garage Yes
Building
Lot Description Level, Split Possible
Faces East on East Brainard Rd. to Ooltewah Ringgold Rd. Continue straight through the intersection on East Brainard . Development is on the left just before Apison Elementary School. Turn Left into Magnolia Farms, go thru the round about. Turn left on Weathervane Loop. Home is on the Left.
Story Two
Foundation Slab
Structure Type Brick,Fiber Cement
Schools
Elementary Schools Apison Elementary
Middle Schools East Hamilton
High Schools East Hamilton
Others
Senior Community No
Tax ID 173h C 015
Security Features Security System
Acceptable Financing Cash, Conventional, FHA, VA Loan, Owner May Carry
Listing Terms Cash, Conventional, FHA, VA Loan, Owner May Carry
Read Less Info
Want to know what your home might be worth? Contact us for a FREE valuation!

Our team is ready to help you sell your home for the highest possible price ASAP
"My job is to find and attract mastery-based agents to the office, protect the culture, and make sure everyone is happy! "






