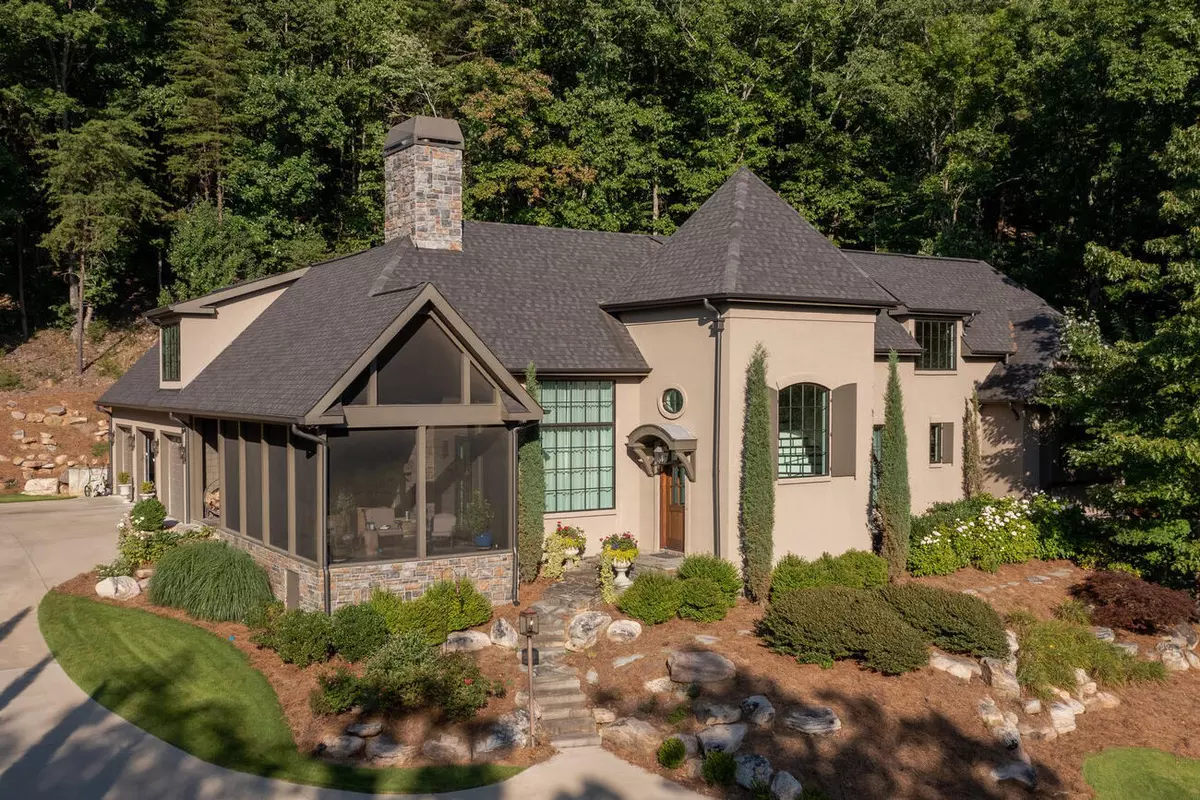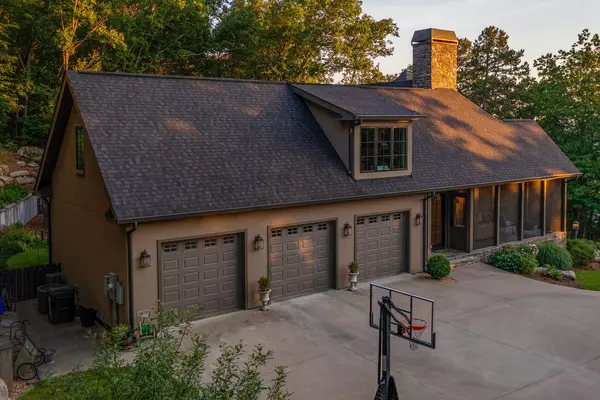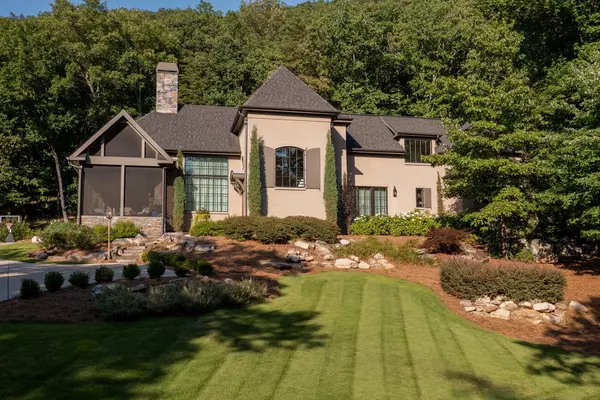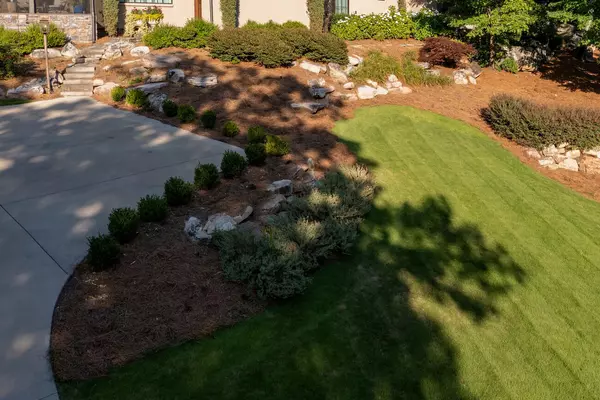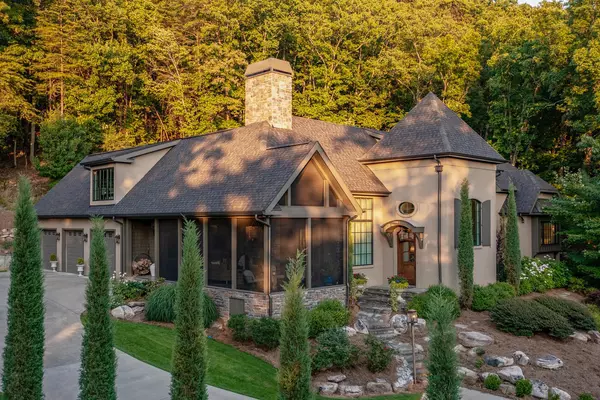$1,293,000
$1,299,000
0.5%For more information regarding the value of a property, please contact us for a free consultation.
4 Beds
7 Baths
4,771 SqFt
SOLD DATE : 03/14/2024
Key Details
Sold Price $1,293,000
Property Type Single Family Home
Sub Type Single Family Residence
Listing Status Sold
Purchase Type For Sale
Square Footage 4,771 sqft
Price per Sqft $271
Subdivision The Farm
MLS Listing ID 1385277
Sold Date 03/14/24
Bedrooms 4
Full Baths 5
Half Baths 2
HOA Fees $150/ann
Originating Board Greater Chattanooga REALTORS®
Year Built 2016
Lot Size 1.370 Acres
Acres 1.37
Property Description
UNIQUE ABSOLUTELY GORGEOUS CUSTOM BUILT HOME AT THE FARM. In a mountain setting, this European style home is on 1.37 acres, surrounded by woods with the most awesome view of the mountains and sunset. Walk thru the custom front door to the foyer with 25 ft ceiling and curved staircase, from there is the living room with 25 ft. vaulted ceiling, beams, custom chandelier, wood burning fireplace, library and upstairs library overlooking living room. The formal dining room has lots of natural light and small patio. The gourmet kitchen is a chef's dream with large quartz island with prep sink, custom cabinets, all appliances including wine refrigerator and ice maker, large kitchen window with beautiful view, quartz counter, pantry with pull out drawers and very large walk in pantry, also Butler's pantry. The breakfast area has very nice custom windows that overlook beautiful natural wooded area and perfect for viewing the sunset. Off the breakfast room is the covered porch for grilling and patio. Relax in the cozy den with gas fireplace. Just off the den is the very large master suite with sitting area and 2 master bathrooms. Both of large walk-in closets and tiled showers. One has bidet and free standing tub overlooking private patio. Go up the curved staircase to two large bedrooms, 2 full bathrooms and tons of closet space along with area with awesome views. Over the 3 car garage is another full bathroom, bedroom or office and bonus room. Relax on the screened porch with wood burning fireplace. The back yard is an English garden with tons of privacy. Custom windows thru out home, 2 gas tankless hot water heaters, propane tank is owned. Come see this beautiful home. You will not want to leave.
Location
State GA
County Whitfield
Area 1.37
Rooms
Basement Crawl Space
Interior
Interior Features Bidet, Breakfast Room, Cathedral Ceiling(s), Double Vanity, High Ceilings, Pantry, Primary Downstairs, Separate Dining Room, Separate Shower, Soaking Tub, Sound System, Walk-In Closet(s)
Heating Central
Cooling Multi Units
Flooring Hardwood, Tile
Fireplaces Number 3
Fireplaces Type Den, Family Room, Gas Log, Living Room, Outside, Wood Burning
Fireplace Yes
Window Features Vinyl Frames
Appliance Tankless Water Heater, Refrigerator, Microwave, Ice Maker, Gas Water Heater, Electric Range, Double Oven, Dishwasher
Heat Source Central
Laundry Laundry Room
Exterior
Parking Features Garage Door Opener
Garage Spaces 3.0
Garage Description Attached, Garage Door Opener
Community Features Golf, Tennis Court(s)
Utilities Available Electricity Available, Sewer Connected, Underground Utilities
View Mountain(s), Other
Roof Type Asphalt
Porch Covered, Deck, Patio, Porch, Porch - Covered, Porch - Screened
Total Parking Spaces 3
Garage Yes
Building
Lot Description Sprinklers In Front, Sprinklers In Rear, Wooded
Faces Mill Creek Rd, left into The Farm, right on Woods Point, home on left up the hill.
Story Two
Foundation Brick/Mortar, Stone
Water Public
Structure Type Stone,Stucco
Schools
Elementary Schools Westwood Elementary
Middle Schools Dalton Middle
High Schools Dalton High
Others
Senior Community No
Tax ID 12-225-03-000
Security Features Security System,Smoke Detector(s)
Acceptable Financing Cash, Conventional, FHA, VA Loan, Owner May Carry
Listing Terms Cash, Conventional, FHA, VA Loan, Owner May Carry
Read Less Info
Want to know what your home might be worth? Contact us for a FREE valuation!

Our team is ready to help you sell your home for the highest possible price ASAP
"My job is to find and attract mastery-based agents to the office, protect the culture, and make sure everyone is happy! "

