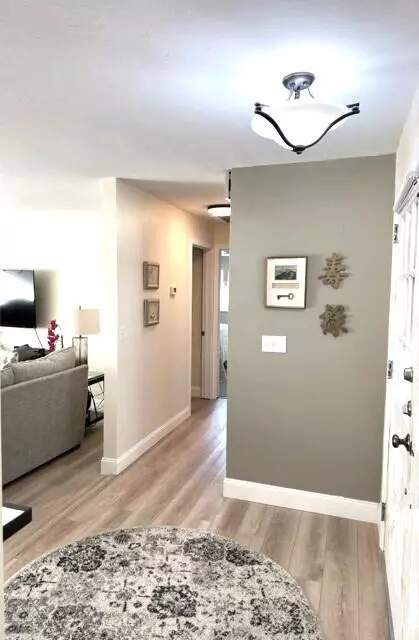$375,000
$399,900
6.2%For more information regarding the value of a property, please contact us for a free consultation.
4 Beds
2 Baths
1,820 SqFt
SOLD DATE : 03/14/2024
Key Details
Sold Price $375,000
Property Type Single Family Home
Sub Type Single Family Residence
Listing Status Sold
Purchase Type For Sale
Square Footage 1,820 sqft
Price per Sqft $206
Subdivision Forest Hills Estates
MLS Listing ID 1001734
Sold Date 03/14/24
Style Ranch
Bedrooms 4
Full Baths 2
HOA Y/N No
Total Fin. Sqft 1820
Originating Board Space Coast MLS (Space Coast Association of REALTORS®)
Year Built 1962
Tax Year 2023
Lot Size 0.280 Acres
Acres 0.28
Property Description
FULLY remodeled home ready to be yours! Located on a quiet street just minutes from downtown Titusville & just a mile from I95. Owners moved in 2 years ago & spared no expenses on remodeling. From replacing cast iron pipes in both bathrooms & separate laundry room, to knocking down walls to making a beautiful open floor plan. Completely remodeled bathrooms, waterproof vinyl plank flooring, new carpet in the remodeled bedrooms & kitchen is stunning. Extra room to make into a 4th bedroom, den/office or a man's cave with a triple pocket door for privacy. Roof is 2019;new well pump; heat & AC in garage; breakfast bar w/ barstools in kitchen; custom spice rack; freezer also conveys. Huge fully fenced back yard has 2 porches, shed, avocado & lemon tree w/ new gates for easy access to the back. Perfect for a forever home ! Close to shopping, dining, entertainment, minutes to the river, marina, walking bridge, short drive to area beaches, airports, racetrack, space center & MORE. A MUST SEE
Location
State FL
County Brevard
Area 103 - Titusville Garden - Sr50
Direction Going south on SR 405 from South Street, take a right onto Poinsettia Ave. House will be on right.
Interior
Interior Features Built-in Features, Ceiling Fan(s), Entrance Foyer, Open Floorplan, Primary Bathroom - Shower No Tub, Primary Downstairs
Heating Central, Electric
Cooling Central Air, Electric
Flooring Carpet, Laminate
Furnishings Unfurnished
Appliance Disposal, Dryer, Electric Range, ENERGY STAR Qualified Dishwasher, ENERGY STAR Qualified Refrigerator, ENERGY STAR Qualified Water Heater
Laundry Electric Dryer Hookup, Lower Level, Washer Hookup
Exterior
Exterior Feature Other
Parking Features Garage, Garage Door Opener
Garage Spaces 2.0
Fence Wood
Pool None
Utilities Available Cable Available, Electricity Connected, Sewer Connected, Water Available
View Other
Roof Type Shingle
Present Use Residential
Street Surface Asphalt
Porch Patio, Rear Porch, Screened
Road Frontage City Street
Garage Yes
Building
Lot Description Few Trees, Other
Faces West
Story 1
Sewer Public Sewer
Water Public
Architectural Style Ranch
Level or Stories One
Additional Building Shed(s)
New Construction No
Schools
Elementary Schools Oak Park
High Schools Astronaut
Others
Senior Community No
Tax ID 22-35-05-75-00009.0-0009.00
Acceptable Financing Cash, Conventional, FHA, VA Loan
Listing Terms Cash, Conventional, FHA, VA Loan
Special Listing Condition Standard
Read Less Info
Want to know what your home might be worth? Contact us for a FREE valuation!

Our team is ready to help you sell your home for the highest possible price ASAP

Bought with R & R Realty Co.
"My job is to find and attract mastery-based agents to the office, protect the culture, and make sure everyone is happy! "






