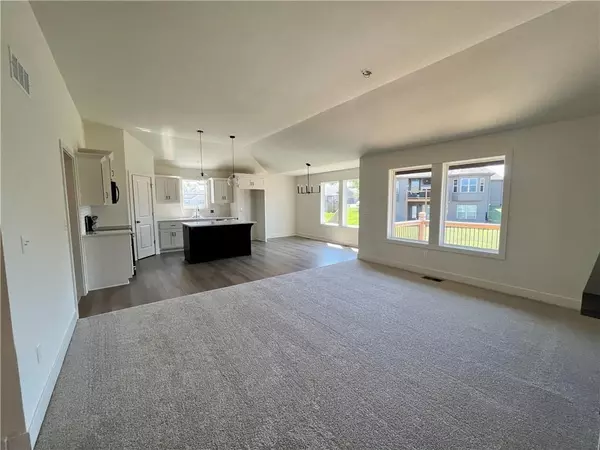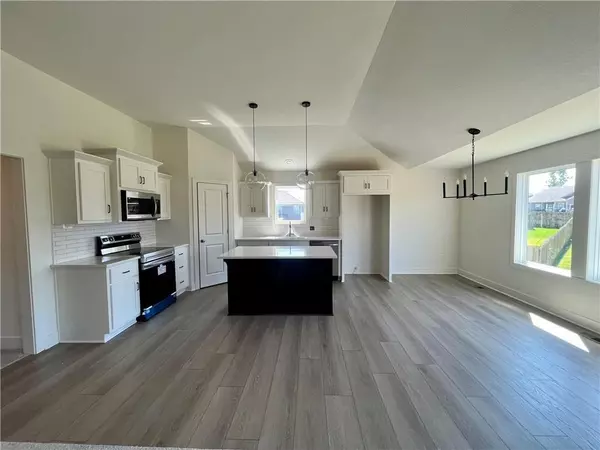$399,900
$399,900
For more information regarding the value of a property, please contact us for a free consultation.
4 Beds
3 Baths
2,051 SqFt
SOLD DATE : 03/14/2024
Key Details
Sold Price $399,900
Property Type Single Family Home
Sub Type Single Family Residence
Listing Status Sold
Purchase Type For Sale
Square Footage 2,051 sqft
Price per Sqft $194
Subdivision Fountain Hills
MLS Listing ID 2464540
Sold Date 03/14/24
Style Traditional
Bedrooms 4
Full Baths 3
HOA Fees $37/ann
Year Built 2023
Annual Tax Amount $6,000
Lot Size 0.300 Acres
Acres 0.3
Property Description
The Aspen Floor plan is a spacious and modern split-level design that features four bedrooms and three bathrooms. The centerpiece of the main living area is a stunning modern fireplace that is sure to draw the eye. The custom kitchen cabinets with quartz tops and walk-in pantry provide ample storage space and a sleek aesthetic. The large private primary suite includes a private bath and walk-in closet, while the main level also features a convenient walk-in laundry room. The basement boasts a large rec room, perfect for entertaining or relaxation. The open design allows for plenty of natural light, highlighting the quality build and attention to detail throughout the home. 3 car garage and a covered deck.
**BUILDER IS OFFERING $10,000 TO USE AS YOU WISH.....RATE BUY DOWN, CLOSING COST, APPROVED UPGRADES**
Location
State MO
County Platte
Rooms
Other Rooms Recreation Room
Basement Basement BR, Daylight, Egress Window(s), Finished
Interior
Interior Features Ceiling Fan(s), Kitchen Island, Painted Cabinets, Pantry, Walk-In Closet(s)
Heating Natural Gas
Cooling Electric
Flooring Carpet, Luxury Vinyl Plank
Fireplaces Number 1
Fireplaces Type Electric, Living Room
Fireplace Y
Appliance Dishwasher, Disposal, Microwave, Built-In Electric Oven
Laundry Bedroom Level
Exterior
Parking Features true
Garage Spaces 3.0
Amenities Available Play Area, Pool, Trail(s)
Roof Type Composition
Building
Entry Level Front/Back Split,Split Entry
Sewer Public/City
Water Public
Structure Type Board/Batten
Schools
Elementary Schools Pathfinder
Middle Schools Platte Purchase
High Schools Platte County R-Iii
School District Platte County R-Iii
Others
Ownership Private
Acceptable Financing Cash, Conventional, FHA, VA Loan
Listing Terms Cash, Conventional, FHA, VA Loan
Read Less Info
Want to know what your home might be worth? Contact us for a FREE valuation!

Our team is ready to help you sell your home for the highest possible price ASAP

"My job is to find and attract mastery-based agents to the office, protect the culture, and make sure everyone is happy! "






