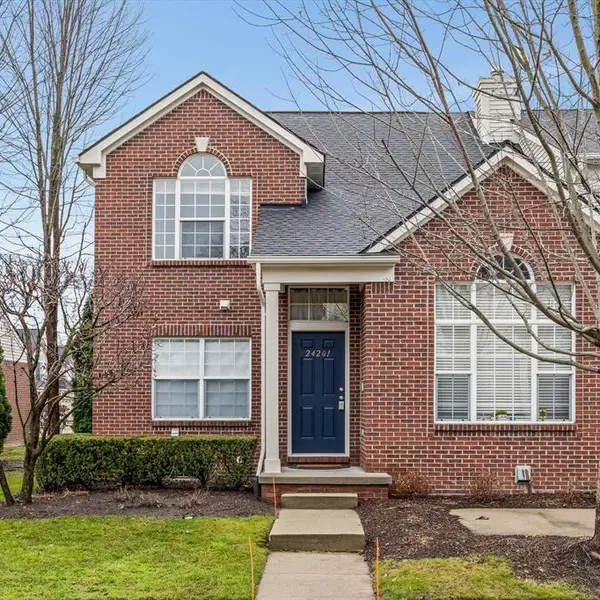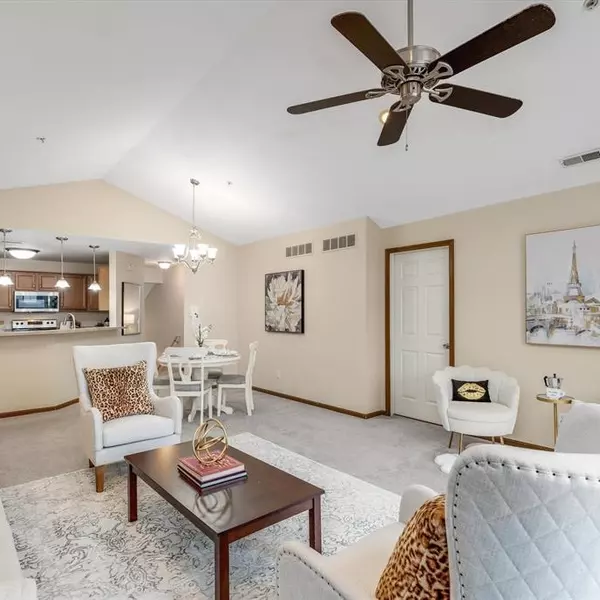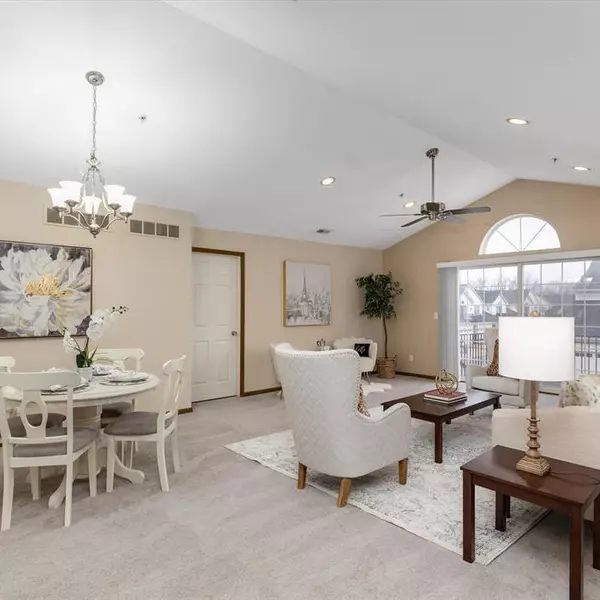$295,000
$295,000
For more information regarding the value of a property, please contact us for a free consultation.
2 Beds
2 Baths
1,473 SqFt
SOLD DATE : 03/01/2024
Key Details
Sold Price $295,000
Property Type Condo
Sub Type Condominium
Listing Status Sold
Purchase Type For Sale
Square Footage 1,473 sqft
Price per Sqft $200
Municipality Commerce Twp
Subdivision Trillium Park Condo - Commerce Twp
MLS Listing ID 24000423
Sold Date 03/01/24
Style Other
Bedrooms 2
Full Baths 2
HOA Fees $375/mo
HOA Y/N true
Originating Board Michigan Regional Information Center (MichRIC)
Year Built 2005
Annual Tax Amount $5,584
Property Description
Beautiful condo here at the highly desirable neighborhood of Trillium Park! This large two bedroom condo boasts in an open floor plan with vaulted ceilings in family room and main bedroom. Bedrooms are are on opposite wings giving more privacy and your own space. The main bedroom has cathedral ceiling with lots of natural light and it's own private bathroom with a shower. Enjoy sipping on hot cocoa during a fall afternoon on your balcony with the fire place going. Extra bonus room in the finished basement below, this can be used as board game room, additional bedroom, or home theatre. All new appliances installed 2023 with clean carpets and freshly coat of paint on the walls. This quiet neighborhood even has a club house that includes a swimming pool and hot tub! Enjoy going on evening strolls with lit up sidewalks and easily finding your end unit condo! This home is close to shopping, highways, and highly sought after schools. strolls with lit up sidewalks and easily finding your end unit condo! This home is close to shopping, highways, and highly sought after schools.
Location
State MI
County Oakland
Area Oakland County - 70
Direction Off of East West Maple Road to Decker, turn onto Marissa drive then right on Alexa. This is an end unit condo.
Rooms
Basement Partial
Interior
Interior Features Ceiling Fans
Heating Forced Air, Natural Gas
Cooling Central Air
Fireplaces Number 1
Fireplaces Type Family
Fireplace true
Appliance Washer, Disposal, Cook Top, Dishwasher, Microwave, Refrigerator
Laundry Laundry Closet, Laundry Room
Exterior
Parking Features Attached
Garage Spaces 2.0
Amenities Available Pool
View Y/N No
Street Surface Paved
Handicap Access Covered Entrance
Garage Yes
Building
Story 2
Sewer Public Sewer
Water Public
Architectural Style Other
Structure Type Vinyl Siding,Brick
New Construction No
Schools
School District Walled Lake
Others
Tax ID 1735253280
Acceptable Financing Cash, FHA, Conventional
Listing Terms Cash, FHA, Conventional
Read Less Info
Want to know what your home might be worth? Contact us for a FREE valuation!

Our team is ready to help you sell your home for the highest possible price ASAP

"My job is to find and attract mastery-based agents to the office, protect the culture, and make sure everyone is happy! "






