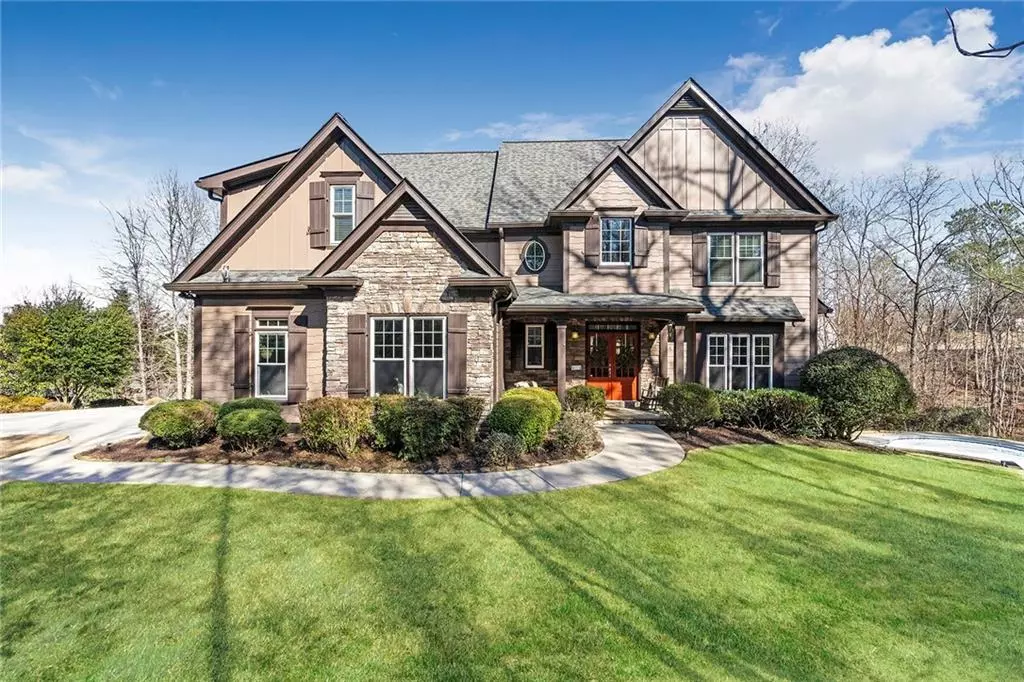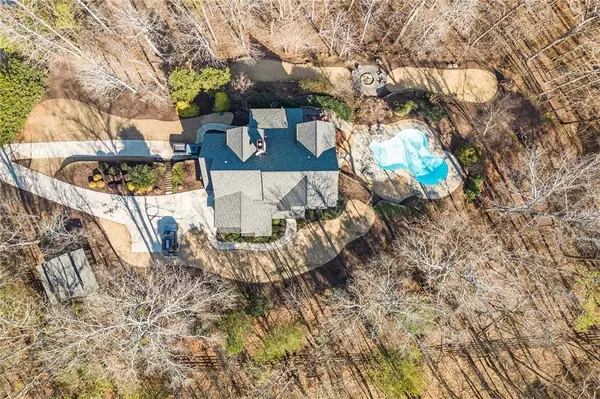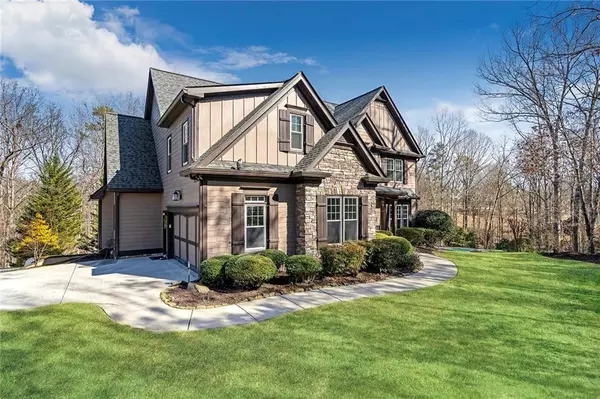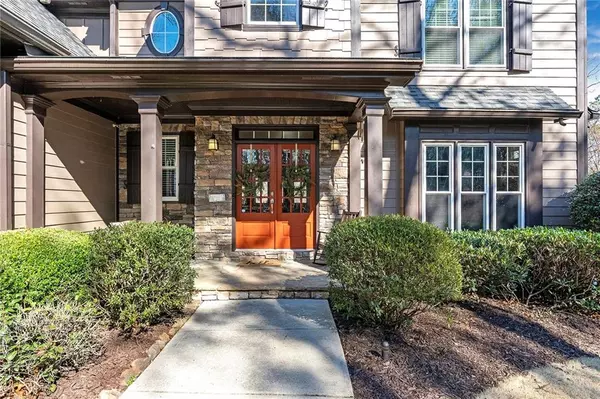$875,000
$899,000
2.7%For more information regarding the value of a property, please contact us for a free consultation.
5 Beds
3.5 Baths
6,200 SqFt
SOLD DATE : 03/08/2024
Key Details
Sold Price $875,000
Property Type Single Family Home
Sub Type Single Family Residence
Listing Status Sold
Purchase Type For Sale
Square Footage 6,200 sqft
Price per Sqft $141
Subdivision Copper Hills
MLS Listing ID 7333981
Sold Date 03/08/24
Style Craftsman,Traditional
Bedrooms 5
Full Baths 3
Half Baths 1
Construction Status Resale
HOA Fees $131
HOA Y/N Yes
Originating Board First Multiple Listing Service
Year Built 2004
Annual Tax Amount $7,067
Tax Year 2023
Lot Size 2.090 Acres
Acres 2.09
Property Description
PEAK PERSPECTIVE With its serene mountain views, timeless style and future expansion potential, this gated hilltop oasis elevates the outdoor-centric lifestyle to an art form. Minutes from access to highways and suburban comforts, 207 Montana Way features complete privacy year-round, plenty of space for gardening, a terrace-level pool and patio area and quality craftsmanship throughout. Perfect for nature enthusiasts of all ages, it is an ideal modern retreat for expanding households, luxury home seekers and discerning investors. Move-in ready thanks to the meticulous upkeep of the original owners (most core systems have been recently replaced), this North Georgia estate allows homeowners to revel in the changing seasons in true Southern Living style. Set on 2+/- acres in Canton, Georgia, this five-bedroom, three- and one-half-bathroom home encompasses 4,200 +/- square feet on two finished levels, along with an additional 2,000 +/- square feet of terrace space. Originally set aside by the builder as his planned personal residence, it was acquired by the current owners with a number of enhancements and personal touches that were added by the builder beyond the typical build of the neighborhood at that time. Some of these upgrades include an expanded footprint, a full-wall, a two-story custom fireplace, a large covered back deck and prime hilltop acreage with a view of the North Georgia mountains. Commencing with an inviting front porch entryway, the main level epitomizes thoughtful design and seamless transitions. An open foyer offers a picturesque view of the fireside great room with its vaulted ceiling, the adjoining dining area and the tranquil rear screened porch. Adjacent to the dining room, the updated kitchen and nearby breakfast area provide modern convenience, while the main-level primary suite, nestled in the rear corner of the home, boasts woodland views reminiscent of a treehouse retreat. Featuring a spa-inspired en suite bathroom, a custom closet and direct access to the rear screened porch, it offers a completely integrated indoor-outdoor experience. Enjoy exceptionally spacious closets throughout. The upper level features a large private bedroom suite. An adjacent home office caters to the needs of two individuals with ease and features blazing-fast internet speeds thanks to a dedicated Comcast line which the owners paid to have run up the driveway. An additional bedroom and a full bathroom complete the upper level. A terrace-level patio and deck space adjacent to the main-level porch includes a completely private, saltwater pool equipped with a heater to extend the swimming season. A third garage with terrace-level access (complemented by ample parking for numerous vehicles) accommodates a variety of toys, while the oversized upper garage includes a full wall of custom storage and is pre-wired with an exterior 30-amp RV power station. Additionally, a gardener's shed fulfills storage needs and an open firepit area sets the stage for memorable large gatherings under the open sky. Minutes from the Etowah river, the location is convenient to two public boat launches and two marinas. (The owners are separately offering their 2014 Monterey 264 FSX boat, along with a hard-to-acquire wet slip lease at the Victoria Harbour Marina.) The popular restaurants, shopping and park systems of Downtown Canton and Woodstock are just a short drive away. Welcome to 207 Montana Way.
Location
State GA
County Cherokee
Lake Name Allatoona
Rooms
Bedroom Description Master on Main,Sitting Room
Other Rooms Outbuilding, Shed(s)
Basement Boat Door, Daylight, Driveway Access, Full, Interior Entry, Unfinished
Main Level Bedrooms 1
Dining Room Separate Dining Room
Interior
Interior Features Disappearing Attic Stairs, Double Vanity, Entrance Foyer, Entrance Foyer 2 Story, High Ceilings 9 ft Main, High Ceilings 9 ft Upper, High Speed Internet, Smart Home, Tray Ceiling(s), Vaulted Ceiling(s), Walk-In Closet(s)
Heating Forced Air, Natural Gas, Zoned
Cooling Ceiling Fan(s), Central Air, Electric, Zoned
Flooring Ceramic Tile, Hardwood
Fireplaces Number 1
Fireplaces Type Family Room, Gas Starter, Great Room
Window Features Double Pane Windows,Insulated Windows
Appliance Dishwasher, Disposal, Double Oven, Gas Cooktop, Gas Water Heater, Microwave, Range Hood, Self Cleaning Oven
Laundry Laundry Room, Main Level
Exterior
Exterior Feature Garden, Private Front Entry, Private Yard, Rain Gutters, Storage
Parking Features Attached, Garage, Garage Door Opener, Garage Faces Side, Level Driveway, RV Access/Parking, Electric Vehicle Charging Station(s)
Garage Spaces 3.0
Fence Fenced, Wood
Pool Heated, In Ground, Salt Water
Community Features Gated, Homeowners Assoc
Utilities Available Cable Available, Underground Utilities
Waterfront Description None
View Mountain(s), Pool, Trees/Woods
Roof Type Composition,Shingle
Street Surface Asphalt
Accessibility None
Handicap Access None
Porch Covered, Deck, Front Porch, Patio, Screened
Total Parking Spaces 9
Private Pool false
Building
Lot Description Back Yard, Front Yard, Landscaped, Private, Sloped, Wooded
Story Two
Foundation Concrete Perimeter
Sewer Septic Tank
Water Public
Architectural Style Craftsman, Traditional
Level or Stories Two
Structure Type Cement Siding,Frame,Stone
New Construction No
Construction Status Resale
Schools
Elementary Schools J. Knox
Middle Schools Teasley
High Schools Cherokee
Others
Senior Community no
Restrictions false
Tax ID 14N06A 066
Ownership Fee Simple
Acceptable Financing Cash, Conventional, VA Loan
Listing Terms Cash, Conventional, VA Loan
Financing no
Special Listing Condition None
Read Less Info
Want to know what your home might be worth? Contact us for a FREE valuation!

Our team is ready to help you sell your home for the highest possible price ASAP

Bought with RB Realty
"My job is to find and attract mastery-based agents to the office, protect the culture, and make sure everyone is happy! "






