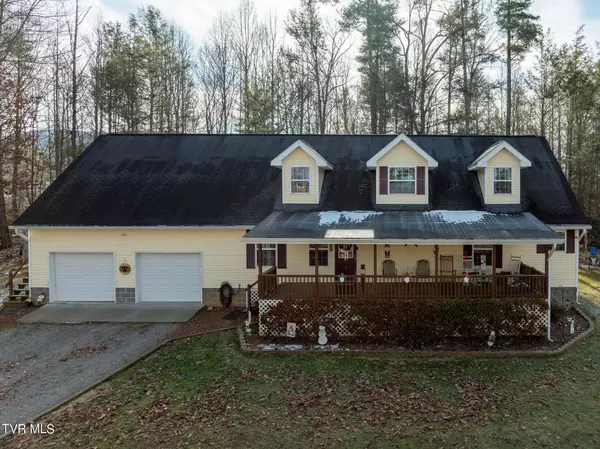$410,000
$489,900
16.3%For more information regarding the value of a property, please contact us for a free consultation.
4 Beds
4 Baths
2,818 SqFt
SOLD DATE : 03/13/2024
Key Details
Sold Price $410,000
Property Type Single Family Home
Sub Type Single Family Residence
Listing Status Sold
Purchase Type For Sale
Square Footage 2,818 sqft
Price per Sqft $145
Subdivision Not In Subdivision
MLS Listing ID 9960897
Sold Date 03/13/24
Style Cape Cod,Traditional
Bedrooms 4
Full Baths 4
HOA Y/N No
Total Fin. Sqft 2818
Originating Board Tennessee/Virginia Regional MLS
Year Built 2006
Lot Size 5.760 Acres
Acres 5.76
Lot Dimensions See Acres
Property Description
NESTLED AMONG THE BEAUTIFUL HARDWOODS, this traditional cape cod home is located on 5.76 acres that is partly wooded with a large flat yard perfect for gardening. The large back deck is a great space for entertaining and relaxing in the hot tub. The two-car garage has plenty of storage space including a workshop area. Enjoy the peacefulness and the sounds of nature on the covered front porch. The open floor plan welcomes you into the living space. The large living room provides adequate space for families and opens into the kitchen. The kitchen is equipped with a eat-in bar, island, pantry and stainless steel appliances. Just past the kitchen is the laundry room with access to the garage and back deck. The dining room features wainscoting and chair rail molding with space for a larger sized table. The hallway leads you to a full bath and bedroom with a walk-in closet. The main level master suite includes a spacious bedroom, walk-in closet, garden jetted tub and shower. Upstairs you will find a small loft area, full bath and two large bedrooms with walk-in closets. There is also a separate bedroom and full bath located above the garage that could be turned into a studio apartment with a few modifications. It has its own separate outside entrance but can also be accessed from inside the home. With a little TLC this will be a perfect place to call home. Conveniently located close to Watauga Lake and short drive to Boone, NC. Buyer/buyer's agent to verify all info.
Location
State TN
County Johnson
Community Not In Subdivision
Area 5.76
Zoning RES
Direction From Mountain City, take Highway 421S towards Boone, NC, turn right onto Roan Creek Road (TN-167), turn left onto Crackers Neck Road, turn right onto Vaughts Gap Road, driveway will be on the left, see sign.
Rooms
Basement Crawl Space
Interior
Interior Features Eat-in Kitchen, Garden Tub, Kitchen Island, Laminate Counters, Open Floorplan, Tile Counters
Heating Heat Pump
Cooling Heat Pump
Flooring Hardwood, Laminate, Tile
Appliance Dishwasher, Gas Range, Microwave, Refrigerator
Heat Source Heat Pump
Laundry Electric Dryer Hookup, Washer Hookup
Exterior
Parking Features Attached, Garage Door Opener
Garage Spaces 2.0
Roof Type Shingle
Topography Level, Part Wooded
Porch Back, Covered, Deck, Front Porch
Total Parking Spaces 2
Building
Entry Level Two
Sewer Septic Tank
Water Shared Well
Architectural Style Cape Cod, Traditional
Structure Type Vinyl Siding
New Construction No
Schools
Elementary Schools Roan Creek
Middle Schools Johnson Co
High Schools Johnson Co
Others
Senior Community No
Tax ID 069 065.01
Acceptable Financing Cash, Conventional
Listing Terms Cash, Conventional
Read Less Info
Want to know what your home might be worth? Contact us for a FREE valuation!

Our team is ready to help you sell your home for the highest possible price ASAP
Bought with Christie Joiner • KW Johnson City
"My job is to find and attract mastery-based agents to the office, protect the culture, and make sure everyone is happy! "






