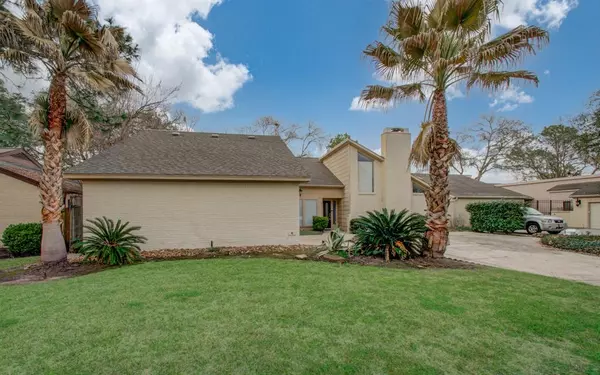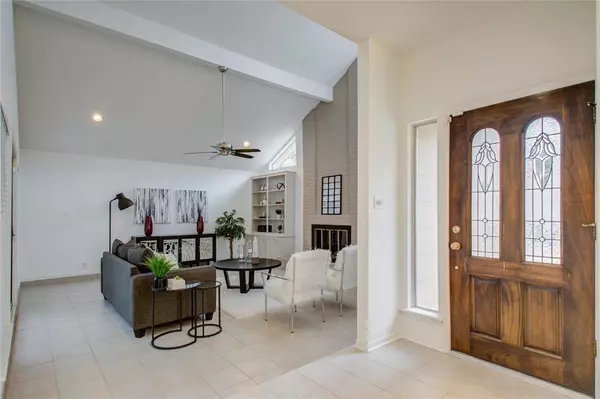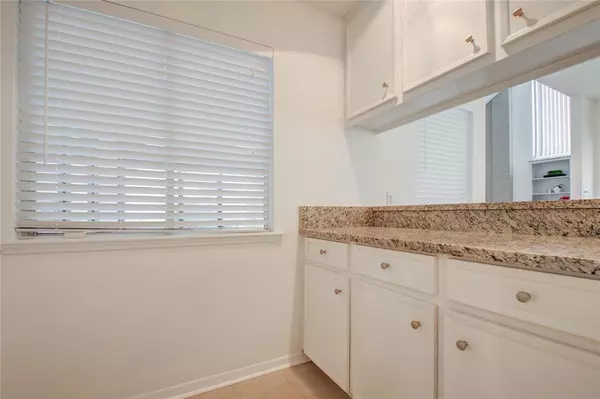$365,000
For more information regarding the value of a property, please contact us for a free consultation.
3 Beds
2 Baths
2,112 SqFt
SOLD DATE : 03/13/2024
Key Details
Property Type Single Family Home
Listing Status Sold
Purchase Type For Sale
Square Footage 2,112 sqft
Price per Sqft $164
Subdivision Briarhills Sec 01
MLS Listing ID 38640825
Sold Date 03/13/24
Style Ranch
Bedrooms 3
Full Baths 2
HOA Fees $71/ann
HOA Y/N 1
Year Built 1977
Annual Tax Amount $6,006
Tax Year 2023
Lot Size 8,280 Sqft
Acres 0.1901
Property Description
Exquisitely updated, this home gleams with fresh paint throughout, radiating charm in the heart of Briarhills. Soaring ceilings and an abundance of natural light, the spacious open floorplan is an inviting retreat in the coveted Energy Corridor. The kitchen is a culinary dream, featuring a gourmet island adorned with granite countertops and accented by a stylish glass backsplash. Italian tile graces the main living areas, while plush upgraded carpeting offers comfort in the bedrooms. Enhancements abound, including blinds throughout and the conversion of a wet bar into a sleek dry bar with granite countertops. A picturesque atrium between the family room and master bedroom adds a touch of elegance, while the expansive backyard provides a tranquil outdoor oasis. Ideally situated just moments away from upscale shopping, five-star dining establishments, and world-renowned medical facilities, this home offers both luxury and convenience in one prestigious package. Never flooded.
Location
State TX
County Harris
Area Energy Corridor
Rooms
Bedroom Description All Bedrooms Down,En-Suite Bath,Primary Bed - 1st Floor,Walk-In Closet
Other Rooms 1 Living Area, Breakfast Room, Formal Dining, Formal Living, Living Area - 1st Floor, Sun Room, Utility Room in House
Master Bathroom Full Secondary Bathroom Down, Primary Bath: Double Sinks, Primary Bath: Tub/Shower Combo, Secondary Bath(s): Tub/Shower Combo
Den/Bedroom Plus 3
Kitchen Island w/o Cooktop, Under Cabinet Lighting
Interior
Interior Features Alarm System - Owned, Fire/Smoke Alarm, Formal Entry/Foyer, High Ceiling
Heating Central Gas
Cooling Central Electric
Flooring Carpet, Tile
Fireplaces Number 1
Exterior
Exterior Feature Back Yard, Back Yard Fenced
Parking Features Attached Garage
Garage Spaces 2.0
Garage Description Additional Parking, Auto Garage Door Opener, Single-Wide Driveway
Roof Type Composition
Street Surface Asphalt,Concrete,Curbs
Private Pool No
Building
Lot Description Subdivision Lot
Faces South
Story 1
Foundation Slab
Lot Size Range 0 Up To 1/4 Acre
Sewer Public Sewer
Water Public Water
Structure Type Brick,Wood
New Construction No
Schools
Elementary Schools Bush Elementary School (Houston)
Middle Schools West Briar Middle School
High Schools Westside High School
School District 27 - Houston
Others
Senior Community No
Restrictions Deed Restrictions
Tax ID 107-912-000-0017
Ownership Full Ownership
Energy Description Attic Vents,Ceiling Fans,Digital Program Thermostat,North/South Exposure,Tankless/On-Demand H2O Heater
Acceptable Financing Cash Sale, Conventional, FHA, VA
Tax Rate 2.0148
Disclosures Exclusions, Sellers Disclosure
Listing Terms Cash Sale, Conventional, FHA, VA
Financing Cash Sale,Conventional,FHA,VA
Special Listing Condition Exclusions, Sellers Disclosure
Read Less Info
Want to know what your home might be worth? Contact us for a FREE valuation!

Our team is ready to help you sell your home for the highest possible price ASAP

Bought with eXp Realty LLC
"My job is to find and attract mastery-based agents to the office, protect the culture, and make sure everyone is happy! "






