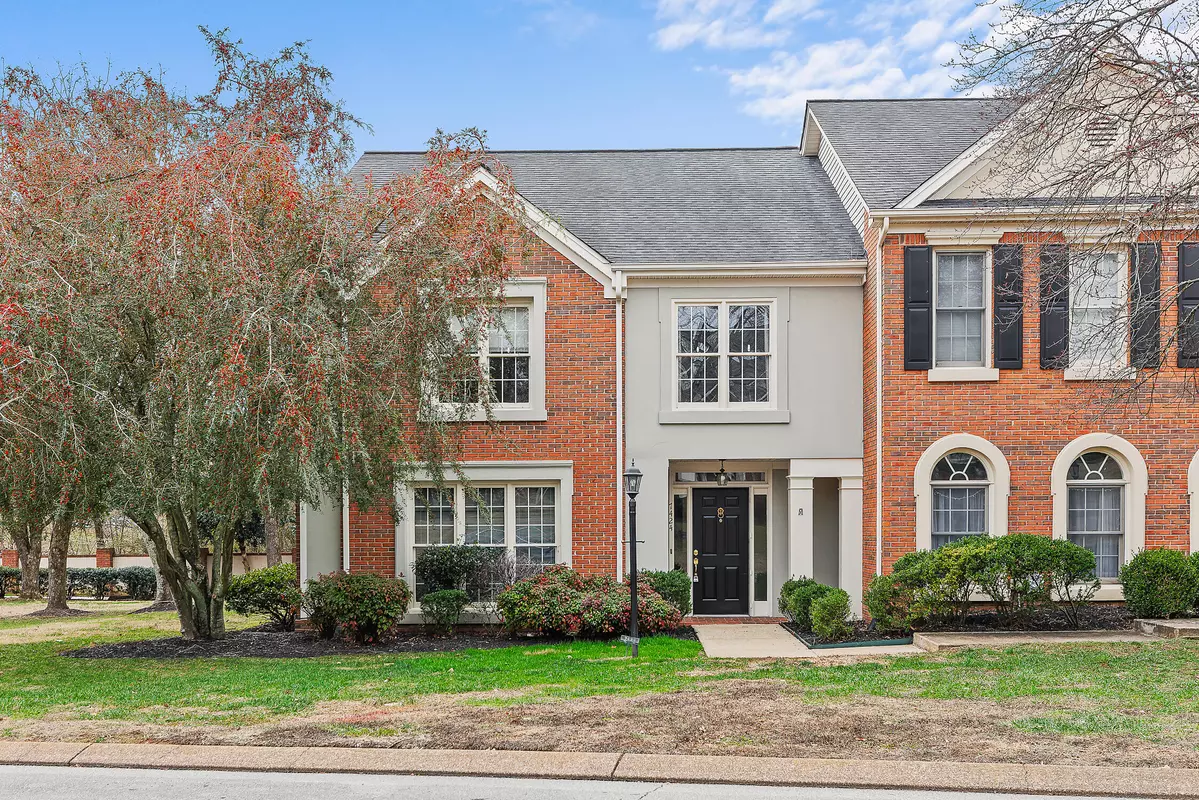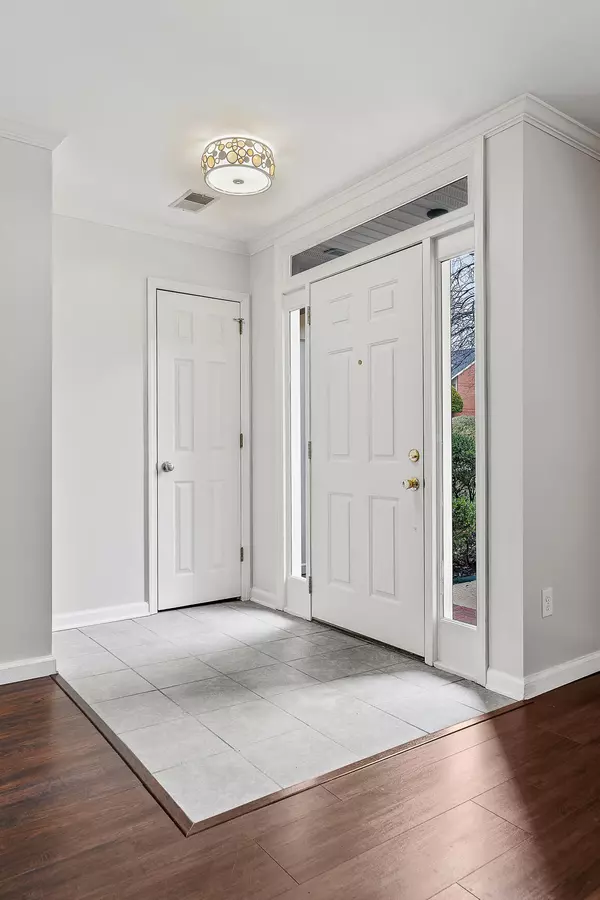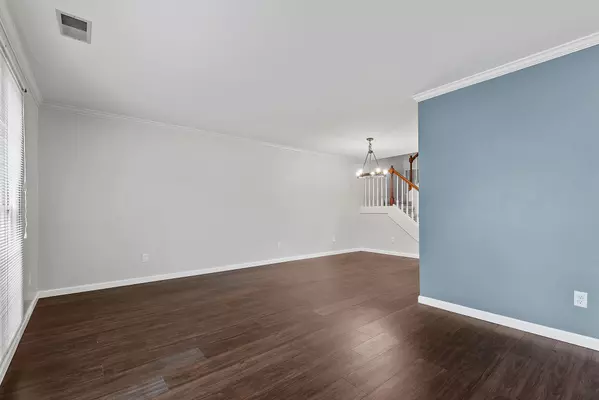$335,000
$335,000
For more information regarding the value of a property, please contact us for a free consultation.
3 Beds
3 Baths
1,798 SqFt
SOLD DATE : 03/08/2024
Key Details
Sold Price $335,000
Property Type Townhouse
Sub Type Townhouse
Listing Status Sold
Purchase Type For Sale
Square Footage 1,798 sqft
Price per Sqft $186
Subdivision Hamilton Run
MLS Listing ID 1384654
Sold Date 03/08/24
Bedrooms 3
Full Baths 2
Half Baths 1
HOA Fees $75/mo
Originating Board Greater Chattanooga REALTORS®
Year Built 1993
Lot Size 4,791 Sqft
Acres 0.11
Lot Dimensions 50.41X118.71
Property Description
Welcome to your new home at 7424 Hamilton Run Dr, a beautifully crafted 3-bedroom, 2.5-bathroom townhome in the well-maintained and friendly Hamilton Run community. This corner unit stands out with its fully updated, modern kitchen, complete with new countertops, all flowing seamlessly into a spacious, open-concept living area. The two-story living room exudes an air of grandeur and comfort, making it a perfect space for both relaxing and entertaining. You'll be delighted by the numerous quality details that are evident throughout the home. Storage will never be an issue, thanks to the ample space provided. The private courtyard at the back is your personal oasis of tranquility, perfect for quiet evenings or weekend gatherings. Added conveniences include an in-unit washer and dryer, and with a reasonable $75 monthly HOA fee covering common area maintenance, yard mowing, and landscaping, you can enjoy a hassle-free living experience. Located with easy access to I-75, the YMCA, and all the amenities of Hamilton Place, this end-unit townhome, with its ample parking, is not just a residence but a lifestyle upgrade. Contact us today to learn more about this exquisite property and to schedule your private showing.
Location
State TN
County Hamilton
Area 0.11
Rooms
Basement None
Interior
Interior Features Breakfast Nook, Cathedral Ceiling(s), Walk-In Closet(s)
Heating Central, Electric
Cooling Central Air, Electric
Flooring Carpet, Vinyl
Fireplaces Number 1
Fireplaces Type Electric
Fireplace Yes
Appliance Refrigerator, Microwave, Disposal, Dishwasher, Convection Oven
Heat Source Central, Electric
Laundry Electric Dryer Hookup, Gas Dryer Hookup, Laundry Closet, Washer Hookup
Exterior
Garage Spaces 1.0
Utilities Available Cable Available, Electricity Available, Phone Available, Sewer Connected, Underground Utilities
Roof Type Shingle
Porch Deck, Patio
Total Parking Spaces 1
Garage Yes
Building
Lot Description Level
Faces Go east on Gunbarrel from Shallowford and south onto Hamilton Run Dr.
Story Two
Foundation Block
Water Public
Structure Type Brick
Schools
Elementary Schools Bess T. Shepherd Elementary
Middle Schools Ooltewah Middle
High Schools Ooltewah
Others
Senior Community No
Tax ID 149a C 001.39
Acceptable Financing Conventional, FHA, VA Loan, Owner May Carry
Listing Terms Conventional, FHA, VA Loan, Owner May Carry
Special Listing Condition Personal Interest
Read Less Info
Want to know what your home might be worth? Contact us for a FREE valuation!

Our team is ready to help you sell your home for the highest possible price ASAP

"My job is to find and attract mastery-based agents to the office, protect the culture, and make sure everyone is happy! "






