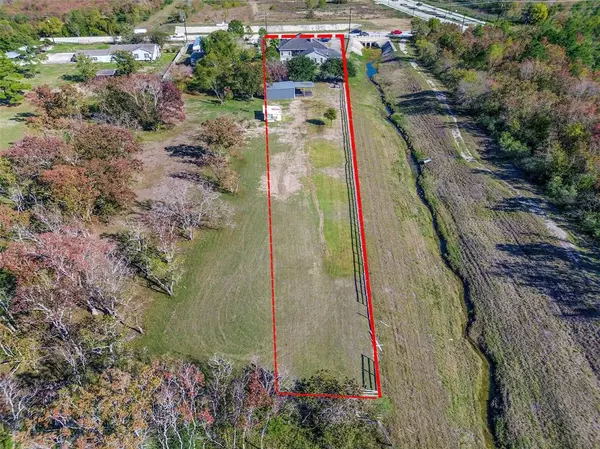$650,000
For more information regarding the value of a property, please contact us for a free consultation.
4 Beds
4 Baths
2,892 SqFt
SOLD DATE : 03/13/2024
Key Details
Property Type Single Family Home
Listing Status Sold
Purchase Type For Sale
Square Footage 2,892 sqft
Price per Sqft $214
Subdivision Elena Fruit & Cotton Farms D
MLS Listing ID 16718391
Sold Date 03/13/24
Style Mediterranean
Bedrooms 4
Full Baths 4
Year Built 2008
Annual Tax Amount $11,654
Tax Year 2023
Lot Size 2.011 Acres
Acres 2.011
Property Description
As you approach this 2 acres of land, a gracefully curved front driveway invites you to this estate of 4 Bedroom, 4 bathroom residence, boasting timeless architecture and modern elegance. The exterior exudes sophistication and a pool takes center stage in the backyard, surrounded by a mosaic of paved tiles and complemented by a pool house. Every room is a testament to meticulous craftsmanship and attention to detail is evident in the seamless transitions and flawless intersections, showcasing the dedication to precision in design.
Location
State TX
County Harris
Area Baytown/Harris County
Rooms
Bedroom Description All Bedrooms Down,Walk-In Closet
Other Rooms Formal Dining, Formal Living, Home Office/Study, Utility Room in House
Master Bathroom Primary Bath: Separate Shower, Primary Bath: Soaking Tub, Secondary Bath(s): Separate Shower
Kitchen Kitchen open to Family Room
Interior
Interior Features Crown Molding, Fire/Smoke Alarm, Formal Entry/Foyer, High Ceiling
Heating Central Gas
Cooling Central Electric
Flooring Tile
Fireplaces Number 1
Exterior
Exterior Feature Back Yard Fenced, Covered Patio/Deck, Storage Shed
Garage Description Additional Parking, Auto Driveway Gate, Boat Parking, Circle Driveway, Double-Wide Driveway, Extra Driveway, RV Parking
Pool Gunite, In Ground, Salt Water
Roof Type Slate
Street Surface Concrete
Accessibility Automatic Gate
Private Pool Yes
Building
Lot Description Other
Faces East
Story 1
Foundation Slab
Lot Size Range 2 Up to 5 Acres
Sewer Septic Tank
Water Well
Structure Type Stucco
New Construction No
Schools
Elementary Schools Harlem Elementary School
Middle Schools Highlands Junior High School
High Schools Goose Creek Memorial
School District 23 - Goose Creek Consolidated
Others
Senior Community No
Restrictions No Restrictions,Unknown
Tax ID 059-144-000-0006
Energy Description Ceiling Fans,Digital Program Thermostat,Insulated Doors,Insulated/Low-E windows
Acceptable Financing Conventional, FHA, VA
Tax Rate 2.7873
Disclosures Sellers Disclosure
Listing Terms Conventional, FHA, VA
Financing Conventional,FHA,VA
Special Listing Condition Sellers Disclosure
Read Less Info
Want to know what your home might be worth? Contact us for a FREE valuation!

Our team is ready to help you sell your home for the highest possible price ASAP

Bought with Coldwell Banker Realty - Baytown

"My job is to find and attract mastery-based agents to the office, protect the culture, and make sure everyone is happy! "






