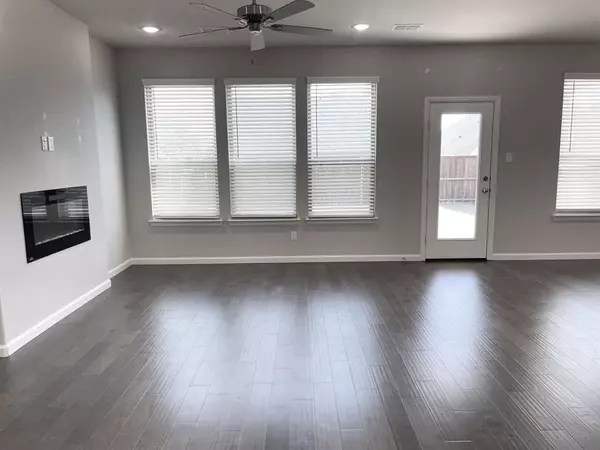$295,000
For more information regarding the value of a property, please contact us for a free consultation.
3 Beds
2 Baths
1,456 SqFt
SOLD DATE : 03/13/2024
Key Details
Property Type Single Family Home
Sub Type Single Family Residence
Listing Status Sold
Purchase Type For Sale
Square Footage 1,456 sqft
Price per Sqft $202
Subdivision Buffalo Ridge
MLS Listing ID 20542729
Sold Date 03/13/24
Style Contemporary/Modern,Traditional
Bedrooms 3
Full Baths 2
HOA Fees $25/ann
HOA Y/N Mandatory
Year Built 2021
Annual Tax Amount $7,142
Lot Size 5,488 Sqft
Acres 0.126
Property Description
Practically new 3 bedroom 2 bath family home that is move in ready! Beautiful floors flow throughout living with cozy fireplace. Adjoining kitchen features quartz countertops, beautiful white cabinets, gas cooktop and a Whirlpool refrigerator that stays. Primary retreat features attached onsuite bathroom with dual sinks and a large walk in closet. Enjoy long showers thanks to your tankless water heater. Desirable split bedroom layout with a hall guest bathroom. LOW ELECTRIC BILLS due to the foam insulation in the attic!! Outside you will love the fully fenced, low maintenance yard. Neighborhood is the perfect place to enjoy: community pool, evening strolls around duck pond or letting the kids play on community parks. This home is zoned for the brand new Ray Elementary that is opening Fall 2024. Don't miss this one!!
Location
State TX
County Ellis
Direction From 287, exit north on Broadhead, Right on Garden Valley Parkway, Left on Merrifield
Rooms
Dining Room 1
Interior
Interior Features Walk-In Closet(s)
Heating Central, Electric
Cooling Central Air, Electric
Flooring Laminate, Wood
Fireplaces Number 1
Fireplaces Type Decorative, Electric
Appliance Dishwasher, Disposal, Dryer, Electric Cooktop, Electric Oven, Refrigerator, Tankless Water Heater, Washer
Heat Source Central, Electric
Laundry Utility Room, Full Size W/D Area
Exterior
Exterior Feature Rain Gutters
Garage Spaces 2.0
Utilities Available City Sewer, City Water
Roof Type Composition
Total Parking Spaces 2
Garage Yes
Building
Lot Description Interior Lot, Landscaped
Story One
Foundation Slab
Level or Stories One
Structure Type Brick
Schools
Elementary Schools Oliver Clift
High Schools Waxahachie
School District Waxahachie Isd
Others
Ownership see tax
Acceptable Financing Cash, Conventional, FHA, VA Loan
Listing Terms Cash, Conventional, FHA, VA Loan
Financing Conventional
Read Less Info
Want to know what your home might be worth? Contact us for a FREE valuation!

Our team is ready to help you sell your home for the highest possible price ASAP

©2025 North Texas Real Estate Information Systems.
Bought with Jessica Sigler • Tero Real Estate
"My job is to find and attract mastery-based agents to the office, protect the culture, and make sure everyone is happy! "






