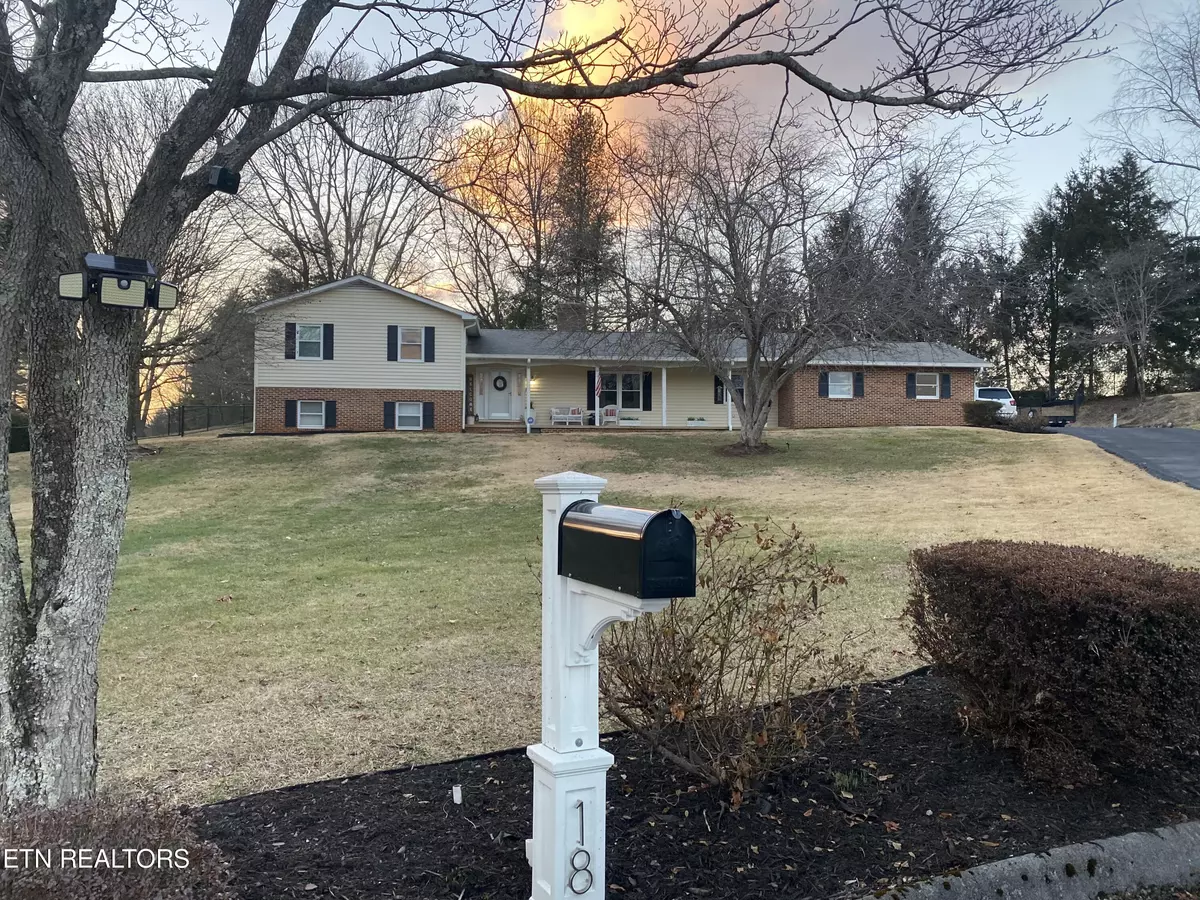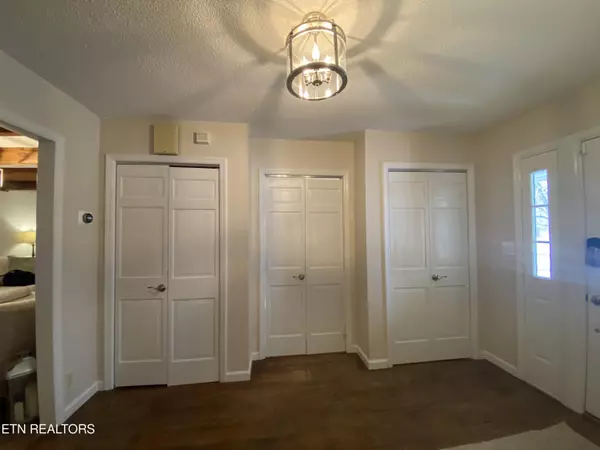$495,500
$487,000
1.7%For more information regarding the value of a property, please contact us for a free consultation.
4 Beds
4 Baths
3,092 SqFt
SOLD DATE : 03/11/2024
Key Details
Sold Price $495,500
Property Type Single Family Home
Sub Type Residential
Listing Status Sold
Purchase Type For Sale
Square Footage 3,092 sqft
Price per Sqft $160
Subdivision Stonegate Unit 3
MLS Listing ID 1251655
Sold Date 03/11/24
Style Traditional
Bedrooms 4
Full Baths 3
Half Baths 1
Originating Board East Tennessee REALTORS® MLS
Year Built 1983
Lot Size 0.690 Acres
Acres 0.69
Lot Dimensions 78.54X159.12 IRR
Property Description
Multiple Offers! All offers must be submitted by 7pm on 2/5/24 with a response by 9 pm on 2/5/24. Schedule an appointment today to see the beautifully updated and well maintained home located at 18 Plymouth Circle. With 4BR and 3.5 BA this Tri-Level home has all the space you need to grow and stretch out to be comfortable. The main floor consists of a spacious entryway that leads to the charming formal den with cozy wood burning fireplace and outside sunroom featuring tons of natural light from the wraparound windows. The beautifully updated kitchen boasts plenty of countertop space, new flooring and a quaint reading nook with a view of the backyard. The kitchen also allows access to the powder room, large oversized walk in pantry and attached garage. Eating options include the larger formal dining room or more intimate setting at the breakfast bar attached to the kitchen counters. Upstairs holds the Master Bedroom, featuring a walk-in closet with private en suite bathroom , two additional bedrooms and a hall bathroom. Downstairs is dominated by a large secondary den that features a premium Sony Projector and drop down screen for an immersive cinematic experience, guest bedroom, bathroom and spacious laundry room. The back patio is the perfect size for small gatherings and events. Buyer and buyer's agent to verify all information.
Location
State TN
County Sullivan County
Area 0.69
Rooms
Family Room Yes
Other Rooms DenStudy, Sunroom, Family Room
Basement Crawl Space
Interior
Interior Features Walk-In Closet(s)
Heating Central, Electric
Cooling Central Cooling
Flooring Carpet, Hardwood, Tile
Fireplaces Number 1
Fireplaces Type Other, Stone, Wood Burning
Fireplace Yes
Appliance Central Vacuum, Dishwasher, Disposal, Refrigerator, Microwave
Heat Source Central, Electric
Exterior
Exterior Feature Patio
Parking Features Garage Door Opener
Garage Spaces 2.0
Garage Description Garage Door Opener
View Golf Course, Other
Porch true
Total Parking Spaces 2
Garage Yes
Building
Lot Description Cul-De-Sac
Faces Head east on King College Rd toward Scherer Dr for 1.9 miles. Turn left onto Old Jonesboro Rd 0.9 mi Turn left onto S Hampton Dr 420 ft Turn left onto Plymouth Circle.
Sewer Public Sewer
Water Public
Architectural Style Traditional
Structure Type Brick
Others
Restrictions No
Tax ID 022B B 008.00
Energy Description Electric
Acceptable Financing Cash, Conventional, Call Listing Agent
Listing Terms Cash, Conventional, Call Listing Agent
Read Less Info
Want to know what your home might be worth? Contact us for a FREE valuation!

Our team is ready to help you sell your home for the highest possible price ASAP
"My job is to find and attract mastery-based agents to the office, protect the culture, and make sure everyone is happy! "






