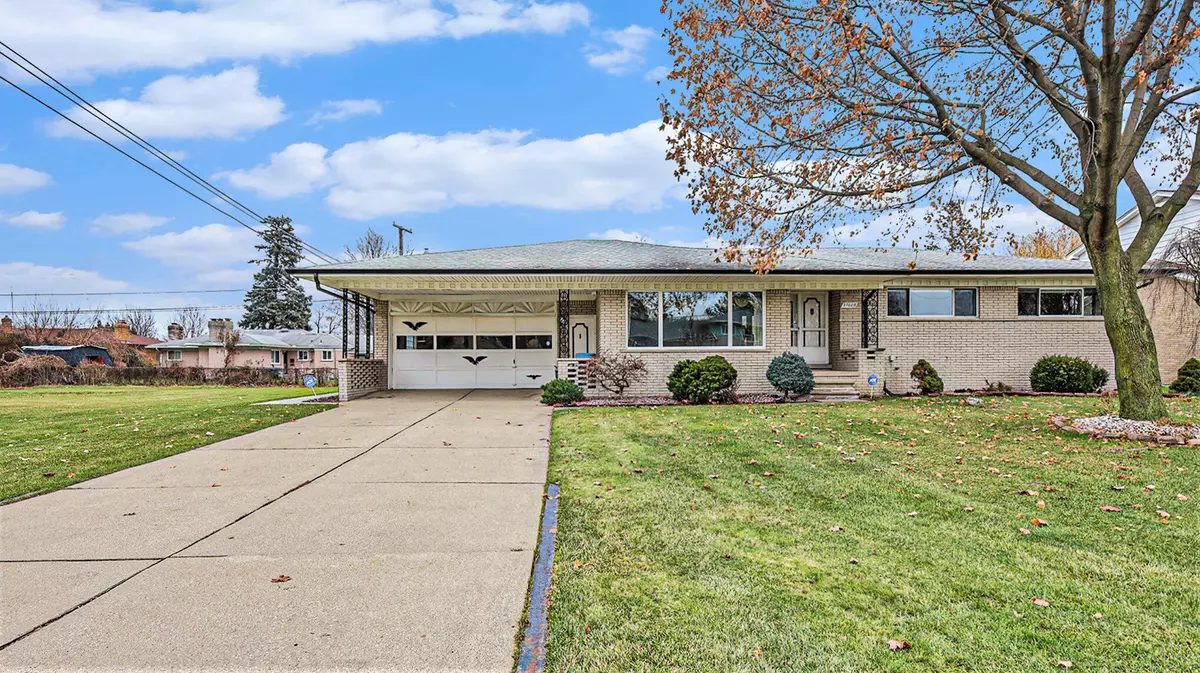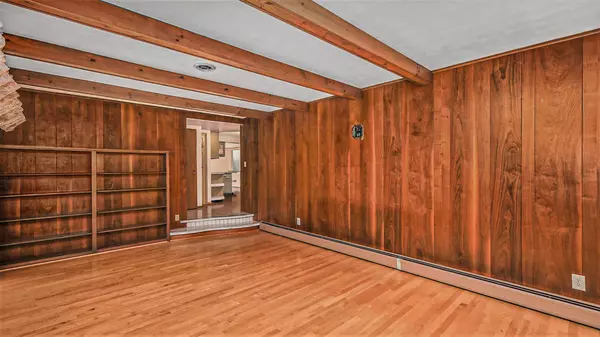$300,000
$325,000
7.7%For more information regarding the value of a property, please contact us for a free consultation.
3 Beds
2 Baths
2,047 SqFt
SOLD DATE : 03/04/2024
Key Details
Sold Price $300,000
Property Type Single Family Home
Sub Type Single Family Residence
Listing Status Sold
Purchase Type For Sale
Square Footage 2,047 sqft
Price per Sqft $146
Municipality Sterling Heights City
Subdivision Horizon Subdivision
MLS Listing ID 23144363
Sold Date 03/04/24
Style Ranch
Bedrooms 3
Full Baths 2
Originating Board Michigan Regional Information Center (MichRIC)
Year Built 1962
Annual Tax Amount $3,052
Tax Year 2023
Lot Size 0.255 Acres
Acres 0.26
Lot Dimensions 88x125
Property Description
STERLING HEIGHTS - UTICA COMMUNITY SCHOOLS - 3BR/2BA 2,047 sq ft solid built ranch home. This home was custom built by Weinberg Builders. Kitchen has granite counters w/rollout shelving. Expansive bsmt excavated under family room provides another 2,047 sq ft. Huge aggregate cement patio (33'x36'). Lots of natural light through the fiberglass windows. Custom sun blocking shades. Marble sills. Lg bedrooms. Lg foyer w/ double door entry. Beautiful hardwood floors. First floor laundry. AC replaced in 2022. Battery back-up sump pump. The 2.5 car garage has extended roof in front and built in storage in the deep interior. It's hard to find homes built like this anymore.
Contact Diane Liston 586-713-7563
Location
State MI
County Macomb
Area Outside Michric Area - Z
Direction East of Van Dyke - North off of Metropolitan Parkway
Rooms
Basement Full
Interior
Interior Features Attic Fan, Ceiling Fans, Ceramic Floor, Garage Door Opener, Wood Floor
Heating Baseboard, Electric
Cooling Central Air
Fireplaces Number 1
Fireplaces Type Gas Log, Family
Fireplace true
Window Features Screens,Insulated Windows,Window Treatments
Appliance Dryer, Washer, Built-In Gas Oven, Cook Top, Dishwasher, Refrigerator
Laundry In Bathroom, Main Level
Exterior
Exterior Feature Porch(es), Patio
Parking Features Attached, Concrete, Driveway, Paved
Garage Spaces 2.0
Utilities Available Phone Connected, Natural Gas Connected, Cable Connected
View Y/N No
Garage Yes
Building
Lot Description Level
Story 1
Sewer Public Sewer
Water Public
Architectural Style Ranch
Structure Type Brick
New Construction No
Schools
School District Utica
Others
Tax ID 10-10-22-329-055
Acceptable Financing Cash, Conventional
Listing Terms Cash, Conventional
Read Less Info
Want to know what your home might be worth? Contact us for a FREE valuation!

Our team is ready to help you sell your home for the highest possible price ASAP

"My job is to find and attract mastery-based agents to the office, protect the culture, and make sure everyone is happy! "






