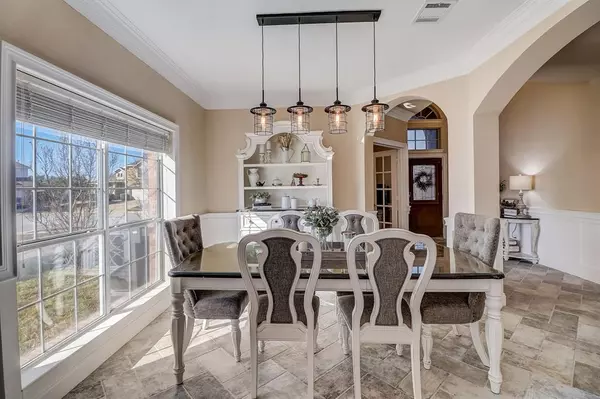$460,000
For more information regarding the value of a property, please contact us for a free consultation.
5 Beds
4 Baths
3,625 SqFt
SOLD DATE : 03/06/2024
Key Details
Property Type Single Family Home
Sub Type Single Family Residence
Listing Status Sold
Purchase Type For Sale
Square Footage 3,625 sqft
Price per Sqft $126
Subdivision Summer Creek Ranch Add
MLS Listing ID 20507881
Sold Date 03/06/24
Bedrooms 5
Full Baths 3
Half Baths 1
HOA Fees $24
HOA Y/N Mandatory
Year Built 2006
Annual Tax Amount $10,268
Lot Size 10,454 Sqft
Acres 0.24
Property Description
This home is gorgeous! Be prepared to be impressed! The entire downstairs living area has custom herring bone Italian porcelain; Board and Batten and triple crown trim work throughout the downstairs. A dream kitchen with brand new cabinets with custom trim work and a beautiful 9 by 5 ft Quartz eat at Island which will fit at least 4 bar stools. Wonderful view to the backyard, 9 ft sliding glass door in the family room adds to the elegance in this room. Totally revamped Powder Bath. Modern Staircase was added, and a space was opened under stairs to give it the little extra. Exceptional Mud Room with totally custom details. The home has been freshly painted. Garage doors and motors were replaced within the last 2 years and so much more! Oversized Covered Patio and large backyard with several tree's! Corner Lot!
Location
State TX
County Tarrant
Community Community Pool, Park, Playground
Direction From Chisholm Trail Pkwy, exit to McPherson Blvd then take a left, left on S. Hulen St., right on Chaparral Creek, and right on Rush River Trail.
Rooms
Dining Room 2
Interior
Interior Features Cable TV Available, Decorative Lighting, High Speed Internet Available, Kitchen Island, Open Floorplan, Pantry, Walk-In Closet(s)
Heating Central, Natural Gas
Cooling Ceiling Fan(s), Central Air, Electric
Flooring Carpet, Travertine Stone
Fireplaces Number 1
Fireplaces Type Gas Logs, Gas Starter, Wood Burning
Appliance Dishwasher, Disposal, Microwave, Plumbed For Gas in Kitchen, Vented Exhaust Fan
Heat Source Central, Natural Gas
Laundry Other
Exterior
Exterior Feature Covered Patio/Porch, Rain Gutters
Garage Spaces 3.0
Fence Wood
Community Features Community Pool, Park, Playground
Utilities Available City Sewer, City Water, Curbs, Individual Gas Meter, Individual Water Meter, Sidewalk, Underground Utilities
Roof Type Composition
Total Parking Spaces 3
Garage Yes
Building
Lot Description Corner Lot, Few Trees, Interior Lot, Level, Lrg. Backyard Grass, Sprinkler System, Subdivision
Story Two
Foundation Slab
Level or Stories Two
Schools
Elementary Schools Dallas Park
Middle Schools Crowley
High Schools North Crowley
School District Crowley Isd
Others
Ownership Jacob Rhiel
Financing VA
Read Less Info
Want to know what your home might be worth? Contact us for a FREE valuation!

Our team is ready to help you sell your home for the highest possible price ASAP

©2024 North Texas Real Estate Information Systems.
Bought with Kim Mclelland • Local Realty Agency LLC

"My job is to find and attract mastery-based agents to the office, protect the culture, and make sure everyone is happy! "






