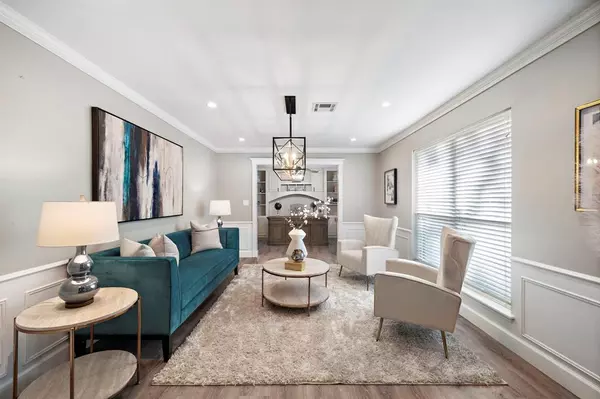$560,000
For more information regarding the value of a property, please contact us for a free consultation.
4 Beds
2 Baths
2,418 SqFt
SOLD DATE : 03/12/2024
Key Details
Property Type Single Family Home
Listing Status Sold
Purchase Type For Sale
Square Footage 2,418 sqft
Price per Sqft $227
Subdivision Springwood Forest
MLS Listing ID 94911695
Sold Date 03/12/24
Style Traditional
Bedrooms 4
Full Baths 2
Year Built 1967
Annual Tax Amount $9,037
Tax Year 2022
Lot Size 0.279 Acres
Acres 0.279
Property Description
Don't miss out on this enchanting corner lot home nestled in a sought-after Spring Branch community! This exquisite 2-story is enveloped by mature trees & boasts light-filled interiors, a dedicated study w/ custom bookshelves, a vast outdoor oasis & tons of upgrades. Step into the bright & open living area adorned w/ beamed ceilings, new roller shades, vinyl wood floors & a raised brick fireplace. The kitchen features granite countertops, SS appliances, under-cabinet lighting & a breakfast bar. Retreat to the first-floor primary suite w/ a walk-in closet & an ensuite bath fitted w/ a stylish vanity area & glass-enclosed shower. Sitting on a sprawling 12,152 sqft lot, the fully fenced backyard boasts 6 lush fruit trees & a covered patio—perfect for entertaining! Thoughtfully designed w/ a Generac generator, storage shed & detached 2-car garage. Reside just minutes away from I-10 & BW8 w/ easy access to shopping, dining & entertainment venues such as the CityCentre & Memorial City Mall.
Location
State TX
County Harris
Area Spring Branch
Rooms
Bedroom Description Primary Bed - 1st Floor,Walk-In Closet
Other Rooms Breakfast Room, Family Room, Formal Dining, Formal Living, Home Office/Study, Living Area - 1st Floor, Utility Room in Garage, Utility Room in House
Master Bathroom Primary Bath: Shower Only, Secondary Bath(s): Tub/Shower Combo, Vanity Area
Kitchen Breakfast Bar, Kitchen open to Family Room, Under Cabinet Lighting
Interior
Interior Features Alarm System - Owned, Fire/Smoke Alarm, Formal Entry/Foyer
Heating Central Gas
Cooling Central Electric
Flooring Tile, Vinyl Plank
Fireplaces Number 1
Fireplaces Type Gas Connections
Exterior
Exterior Feature Back Green Space, Back Yard, Back Yard Fenced, Covered Patio/Deck, Sprinkler System, Storage Shed
Parking Features Detached Garage, Oversized Garage
Garage Spaces 2.0
Roof Type Composition
Street Surface Concrete,Gutters
Private Pool No
Building
Lot Description Corner, Subdivision Lot
Faces East
Story 2
Foundation Slab
Lot Size Range 1/4 Up to 1/2 Acre
Sewer Public Sewer
Water Public Water
Structure Type Brick,Wood
New Construction No
Schools
Elementary Schools Pine Shadows Elementary School
Middle Schools Spring Woods Middle School
High Schools Spring Woods High School
School District 49 - Spring Branch
Others
Senior Community No
Restrictions Deed Restrictions
Tax ID 098-500-000-0014
Ownership Full Ownership
Energy Description Attic Vents,Ceiling Fans,Digital Program Thermostat,Energy Star Appliances,Energy Star/CFL/LED Lights,Generator,HVAC>13 SEER,Insulated/Low-E windows
Acceptable Financing Cash Sale, Conventional
Tax Rate 2.4379
Disclosures Sellers Disclosure
Listing Terms Cash Sale, Conventional
Financing Cash Sale,Conventional
Special Listing Condition Sellers Disclosure
Read Less Info
Want to know what your home might be worth? Contact us for a FREE valuation!

Our team is ready to help you sell your home for the highest possible price ASAP

Bought with Greenwood King Properties - Kirby Office

"My job is to find and attract mastery-based agents to the office, protect the culture, and make sure everyone is happy! "






