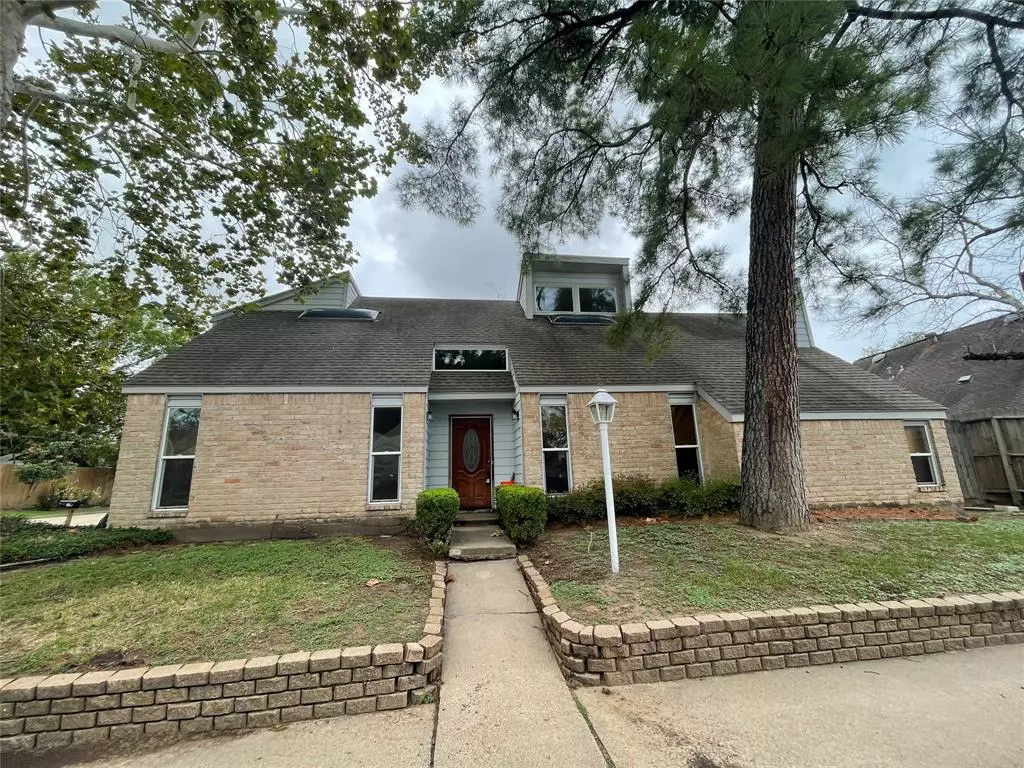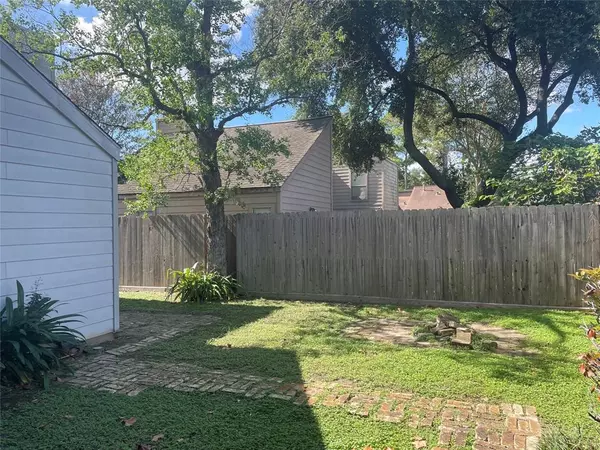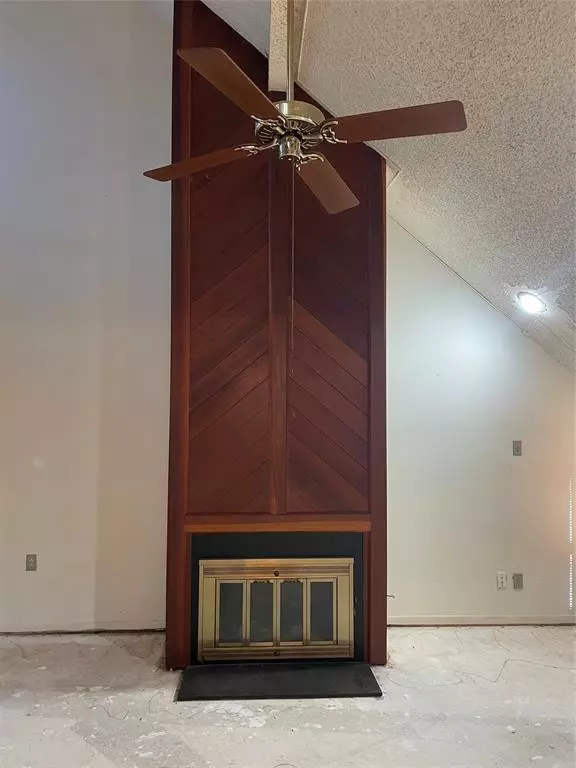$200,000
For more information regarding the value of a property, please contact us for a free consultation.
3 Beds
2 Baths
1,624 SqFt
SOLD DATE : 03/12/2024
Key Details
Property Type Single Family Home
Listing Status Sold
Purchase Type For Sale
Square Footage 1,624 sqft
Price per Sqft $111
Subdivision Candlelight Oaks Village
MLS Listing ID 41021532
Sold Date 03/12/24
Style Contemporary/Modern
Bedrooms 3
Full Baths 2
HOA Fees $25/ann
HOA Y/N 1
Year Built 1978
Annual Tax Amount $3,691
Tax Year 2022
Lot Size 4,050 Sqft
Acres 0.093
Property Description
LOCATION! Minutes from 290, 610 and I-10, this house located on a corner lot in the quaint Candlelight Oaks Village subdivision is ready for some TLC to make it a home. Split level floor plan starts with a downstairs open concept kitchen/living/dining area and sliding glass doors that lead into the backyard. Owner extended the kitchen area when roof was replaced creating additional space to open up the kitchen to add counter/storage space. Primary bedroom/bathroom are also located on the 1st floor. Halfway up the stairs a loft area with a wall of windows overlooking the backyard that would make a great office area or kids play space. The 2 secondary bedrooms are located at the top of the stairs sharing a full bathroom. This house has so much potential, it's practically a blank canvas. Repairs/Improvements: foundation repair 2000, new windows 2008, A/C 2016, heater 2009, cementboard siding 2008; several skylights removed/repaired for leaks. Lisitng Agent is relative of seller.
Location
State TX
County Harris
Area Northwest Houston
Rooms
Bedroom Description Primary Bed - 1st Floor
Other Rooms Family Room, Formal Dining, Loft, Utility Room in House
Master Bathroom Primary Bath: Tub/Shower Combo, Secondary Bath(s): Tub/Shower Combo
Kitchen Kitchen open to Family Room, Pantry
Interior
Interior Features Split Level
Heating Central Gas
Cooling Central Electric
Flooring Carpet
Fireplaces Number 1
Fireplaces Type Gas Connections
Exterior
Exterior Feature Back Yard Fenced, Sprinkler System
Garage Attached Garage
Garage Spaces 2.0
Roof Type Composition
Street Surface Concrete
Private Pool No
Building
Lot Description Corner
Story 2
Foundation Slab
Lot Size Range 0 Up To 1/4 Acre
Sewer Public Sewer
Water Public Water
Structure Type Brick,Cement Board
New Construction No
Schools
Elementary Schools Smith Elementary School (Houston)
Middle Schools Clifton Middle School (Houston)
High Schools Scarborough High School
School District 27 - Houston
Others
Senior Community No
Restrictions Deed Restrictions
Tax ID 108-651-001-0009
Acceptable Financing Cash Sale, Conventional, FHA
Tax Rate 2.2019
Disclosures Sellers Disclosure
Listing Terms Cash Sale, Conventional, FHA
Financing Cash Sale,Conventional,FHA
Special Listing Condition Sellers Disclosure
Read Less Info
Want to know what your home might be worth? Contact us for a FREE valuation!

Our team is ready to help you sell your home for the highest possible price ASAP

Bought with eXp Realty LLC

"My job is to find and attract mastery-based agents to the office, protect the culture, and make sure everyone is happy! "






