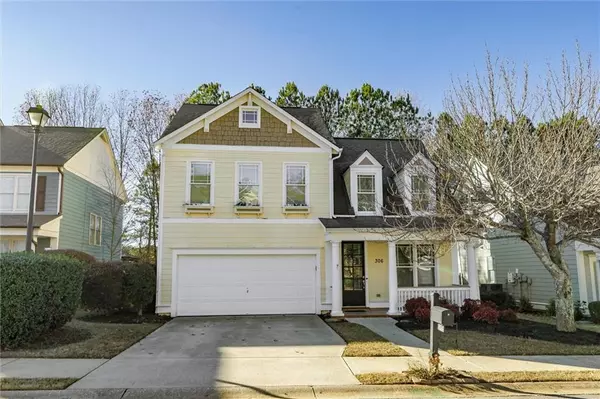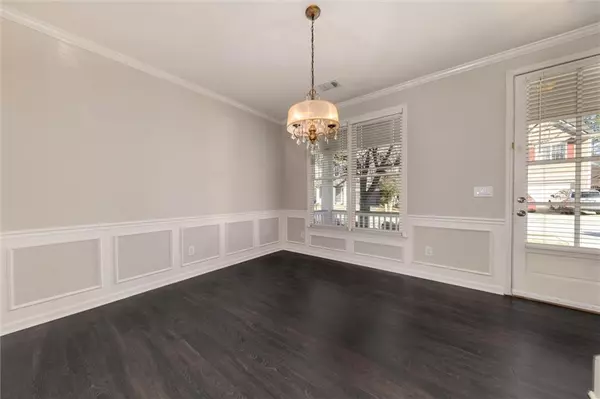$419,000
$429,000
2.3%For more information regarding the value of a property, please contact us for a free consultation.
4 Beds
2.5 Baths
1,940 SqFt
SOLD DATE : 03/08/2024
Key Details
Sold Price $419,000
Property Type Single Family Home
Sub Type Single Family Residence
Listing Status Sold
Purchase Type For Sale
Square Footage 1,940 sqft
Price per Sqft $215
Subdivision River Green
MLS Listing ID 7311736
Sold Date 03/08/24
Style Craftsman,Traditional
Bedrooms 4
Full Baths 2
Half Baths 1
Construction Status Resale
HOA Fees $1,100
HOA Y/N Yes
Originating Board First Multiple Listing Service
Year Built 2003
Annual Tax Amount $3,540
Tax Year 2022
Lot Size 6,098 Sqft
Acres 0.14
Property Description
This one won't last. A move-in ready John Wieland home in sought after RIVER GREEN community. This neighborhood has amenities for everyone. So much to enjoy. Private level fenced yard, rocking chair front porch, hardwood floors throughout main level, kitchen has stainless appliances, 5 Burner Gas Cook top, 2 pantry options, white cabinets, granite counters, tile backsplash, marble island/breakfast bar open to the family room and lots of natural light. Spacious eat in kitchen area overlooking back yard. Separate formal dining room for entertaining. Tiled FP with gas logs in family room. Oversized master with trey ceiling and walk in closet. Master bath has large jetted tub/separate shower, water closet, double vanity and white cabinets. 3 additional spacious bdrms, one with direct access to bath. Laundry equipped with cabinets for storage. Zoned HVAC, updated lighting, Attic with floor and tons of additional storage. Attached Garage Vac. Interior just painted. Close to schools, interstates, restaurants and shopping. Hurry and schedule a showing while you still can. Now's your chance to be a part of the growing River Green community. $1K Broker Bonus for accepted offer with closing by 2/28/24.
Location
State GA
County Cherokee
Lake Name None
Rooms
Bedroom Description Oversized Master,Sitting Room
Other Rooms None
Basement None
Dining Room Open Concept, Separate Dining Room
Interior
Interior Features Cathedral Ceiling(s), Crown Molding, Disappearing Attic Stairs, Double Vanity, Entrance Foyer, High Ceilings 10 ft Main, High Speed Internet, Low Flow Plumbing Fixtures, Tray Ceiling(s), Vaulted Ceiling(s), Walk-In Closet(s)
Heating Forced Air, Natural Gas
Cooling Ceiling Fan(s), Central Air, Electric
Flooring Carpet, Hardwood
Fireplaces Number 1
Fireplaces Type Family Room, Gas Log
Window Features Insulated Windows
Appliance Dishwasher, Disposal, Gas Cooktop, Gas Oven, Gas Water Heater, Microwave
Laundry In Hall, Laundry Room, Upper Level
Exterior
Exterior Feature Lighting, Private Front Entry, Private Yard
Parking Features Attached, Driveway, Garage, Garage Door Opener, Garage Faces Front, Kitchen Level, Level Driveway
Garage Spaces 2.0
Fence Back Yard, Fenced, Wood
Pool None
Community Features Barbecue, Clubhouse, Fitness Center, Homeowners Assoc, Near Schools, Near Shopping, Park, Playground, Pool, Sidewalks, Street Lights, Tennis Court(s)
Utilities Available Cable Available, Electricity Available, Natural Gas Available, Sewer Available, Underground Utilities, Water Available
Waterfront Description None
View Mountain(s)
Roof Type Composition
Street Surface Paved
Accessibility None
Handicap Access None
Porch Covered, Front Porch, Patio
Private Pool false
Building
Lot Description Back Yard, Cleared, Cul-De-Sac, Front Yard, Level, Private
Story Two
Foundation Slab
Sewer Public Sewer
Water Public
Architectural Style Craftsman, Traditional
Level or Stories Two
Structure Type Cement Siding,Shingle Siding
New Construction No
Construction Status Resale
Schools
Elementary Schools J. Knox
Middle Schools Teasley
High Schools Cherokee
Others
Senior Community no
Restrictions false
Tax ID 14N12D 019
Special Listing Condition None
Read Less Info
Want to know what your home might be worth? Contact us for a FREE valuation!

Our team is ready to help you sell your home for the highest possible price ASAP

Bought with Atlanta Communities
"My job is to find and attract mastery-based agents to the office, protect the culture, and make sure everyone is happy! "






