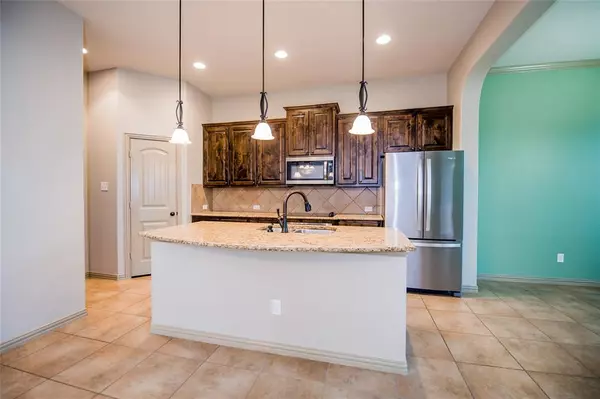$459,900
For more information regarding the value of a property, please contact us for a free consultation.
4 Beds
2 Baths
2,478 SqFt
SOLD DATE : 03/11/2024
Key Details
Property Type Single Family Home
Sub Type Single Family Residence
Listing Status Sold
Purchase Type For Sale
Square Footage 2,478 sqft
Price per Sqft $185
Subdivision Park Place
MLS Listing ID 20473829
Sold Date 03/11/24
Bedrooms 4
Full Baths 2
HOA Y/N None
Year Built 2012
Annual Tax Amount $8,313
Lot Size 0.400 Acres
Acres 0.4
Property Description
Welcome to this meticulously maintained stone & brick home with NO HOA. As you approach the home, enjoy the beautiful new solid oak front door. Inside, the open & split floor plan boasts fresh paint, professionally cleaned carpet, upgraded stainless kitchen appliances, granite countertops, ample cabinets, pantry, eat-in central island & separate dining area, wood burning fireplace, lofty ceilings with fans throughout, new HVAC, new roof, new insulated garage door w bluetooth & keypad, & security system. All walk-in closets have additional shelves installed to take full advantage of the space. Primary suite has separate shower & tub, split vanities, toilet room, & separate walk-in closets. Back yard is perfect for enjoying with a privacy fence, covered patio & second patio. Two detached buildings; one is 240 sq ft with electric and two ac units and the other is 160 sq ft with shelving for extra storage. All this, plus the Sports Complex is just a walk away! Come explore this great home!
Location
State TX
County Ellis
Community Park
Direction From 287 take the Brown St FM 813 Exit. Go North at the Brown St light, from the 287 access road, and then turn right on Sagebrush. Turn Right on Santa Fe. Turn Left on Park Place Blvd. Turn right onto Sports Row. Home is at the corner, third house on the right.
Rooms
Dining Room 1
Interior
Interior Features Cable TV Available, Decorative Lighting, Double Vanity, Eat-in Kitchen, Granite Counters, High Speed Internet Available, Kitchen Island, Open Floorplan, Pantry, Walk-In Closet(s)
Heating Central, Electric, Fireplace(s)
Cooling Central Air, Electric
Flooring Carpet, Ceramic Tile
Fireplaces Number 1
Fireplaces Type Wood Burning
Appliance Dishwasher, Electric Cooktop, Electric Oven, Electric Water Heater, Microwave, Refrigerator
Heat Source Central, Electric, Fireplace(s)
Laundry Electric Dryer Hookup
Exterior
Garage Spaces 2.0
Fence Wood
Community Features Park
Utilities Available Cable Available, City Sewer, City Water, Concrete, Curbs, Sidewalk
Roof Type Composition
Total Parking Spaces 2
Garage Yes
Building
Story One
Foundation Slab
Level or Stories One
Structure Type Brick,Rock/Stone
Schools
Elementary Schools Margaret Felty
High Schools Waxahachie
School District Waxahachie Isd
Others
Ownership Lisa and Greg Dray
Acceptable Financing Cash, Conventional, FHA, VA Loan
Listing Terms Cash, Conventional, FHA, VA Loan
Financing FHA
Read Less Info
Want to know what your home might be worth? Contact us for a FREE valuation!

Our team is ready to help you sell your home for the highest possible price ASAP

©2024 North Texas Real Estate Information Systems.
Bought with Tiffani Owensby • Keller Williams Realty

"My job is to find and attract mastery-based agents to the office, protect the culture, and make sure everyone is happy! "






