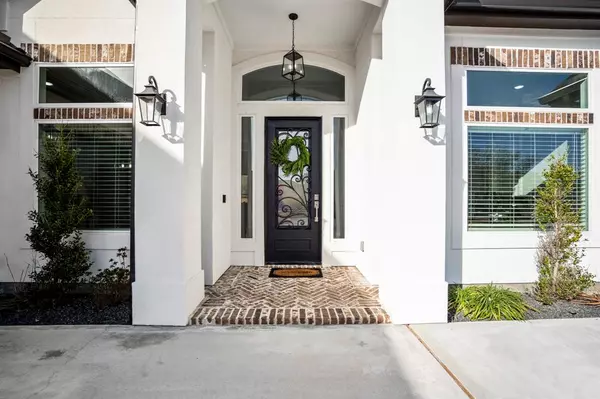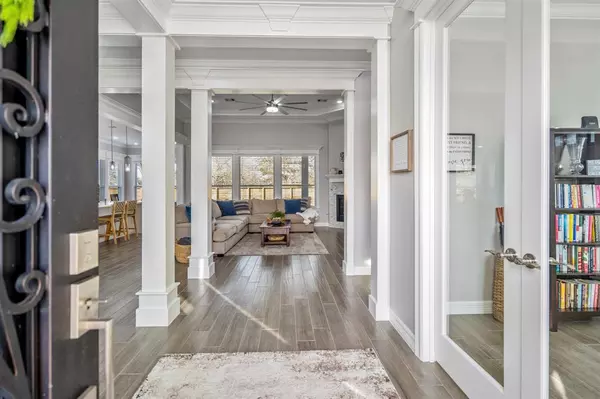$589,000
For more information regarding the value of a property, please contact us for a free consultation.
3 Beds
3.1 Baths
2,958 SqFt
SOLD DATE : 03/11/2024
Key Details
Property Type Single Family Home
Listing Status Sold
Purchase Type For Sale
Square Footage 2,958 sqft
Price per Sqft $197
Subdivision Bentwater 01
MLS Listing ID 21391420
Sold Date 03/11/24
Style Traditional
Bedrooms 3
Full Baths 3
Half Baths 1
HOA Fees $95/ann
HOA Y/N 1
Year Built 2022
Annual Tax Amount $645
Tax Year 2023
Lot Size 0.295 Acres
Acres 0.295
Property Description
Welcome to your stunning new home in Bentwater! This immaculate one-story residence, built in 2022, features 3 bedrooms, 3.5 bathrooms, and an open floor concept that seamlessly blends luxury and comfort. The gourmet kitchen features top-of-the-line appliances, ample counter space and a stylish island. The primary bedroom offers a serene oasis with a spa-like en-suite bathroom and generous closet space. Both guest bedrooms can fit King size beds comfortably, have attached full bathrooms and generous closet space. Outside, the property showcases a beautifully landscaped yard and a wonderful covered porch in the backyard. 2 car tandem garage, with a perfect spot to park your golf cart! With Bentwater's scenic surroundings and amenities, including golf courses and lake access, this home offers a lifestyle of leisure and luxury.
Experience the best of Bentwater living - schedule a showing today!
Location
State TX
County Montgomery
Community Bentwater
Area Lake Conroe Area
Rooms
Bedroom Description All Bedrooms Down,En-Suite Bath,Walk-In Closet
Other Rooms 1 Living Area, Breakfast Room, Family Room, Home Office/Study, Utility Room in House
Master Bathroom Primary Bath: Jetted Tub, Primary Bath: Soaking Tub
Kitchen Breakfast Bar, Butler Pantry, Kitchen open to Family Room, Pantry, Pot Filler, Soft Closing Drawers, Walk-in Pantry
Interior
Interior Features Crown Molding, Fire/Smoke Alarm, Formal Entry/Foyer, High Ceiling
Heating Central Gas
Cooling Central Electric
Flooring Carpet, Tile
Fireplaces Number 1
Fireplaces Type Gaslog Fireplace
Exterior
Exterior Feature Back Yard, Covered Patio/Deck, Subdivision Tennis Court
Parking Features Attached Garage, Oversized Garage
Garage Spaces 2.0
Roof Type Composition
Street Surface Concrete
Accessibility Manned Gate
Private Pool No
Building
Lot Description Cul-De-Sac, In Golf Course Community, Subdivision Lot
Story 1
Foundation Slab
Lot Size Range 0 Up To 1/4 Acre
Builder Name J&M Blessed Const
Sewer Public Sewer
Water Public Water
Structure Type Brick,Wood
New Construction No
Schools
Elementary Schools Lincoln Elementary School (Montgomery)
Middle Schools Montgomery Junior High School
High Schools Montgomery High School
School District 37 - Montgomery
Others
HOA Fee Include Clubhouse,Courtesy Patrol
Senior Community No
Restrictions Deed Restrictions
Tax ID 2615-00-06300
Energy Description High-Efficiency HVAC,Tankless/On-Demand H2O Heater
Acceptable Financing Cash Sale, Conventional, FHA, VA
Tax Rate 2.0081
Disclosures Mud, Sellers Disclosure
Listing Terms Cash Sale, Conventional, FHA, VA
Financing Cash Sale,Conventional,FHA,VA
Special Listing Condition Mud, Sellers Disclosure
Read Less Info
Want to know what your home might be worth? Contact us for a FREE valuation!

Our team is ready to help you sell your home for the highest possible price ASAP

Bought with eXp Realty LLC
"My job is to find and attract mastery-based agents to the office, protect the culture, and make sure everyone is happy! "






