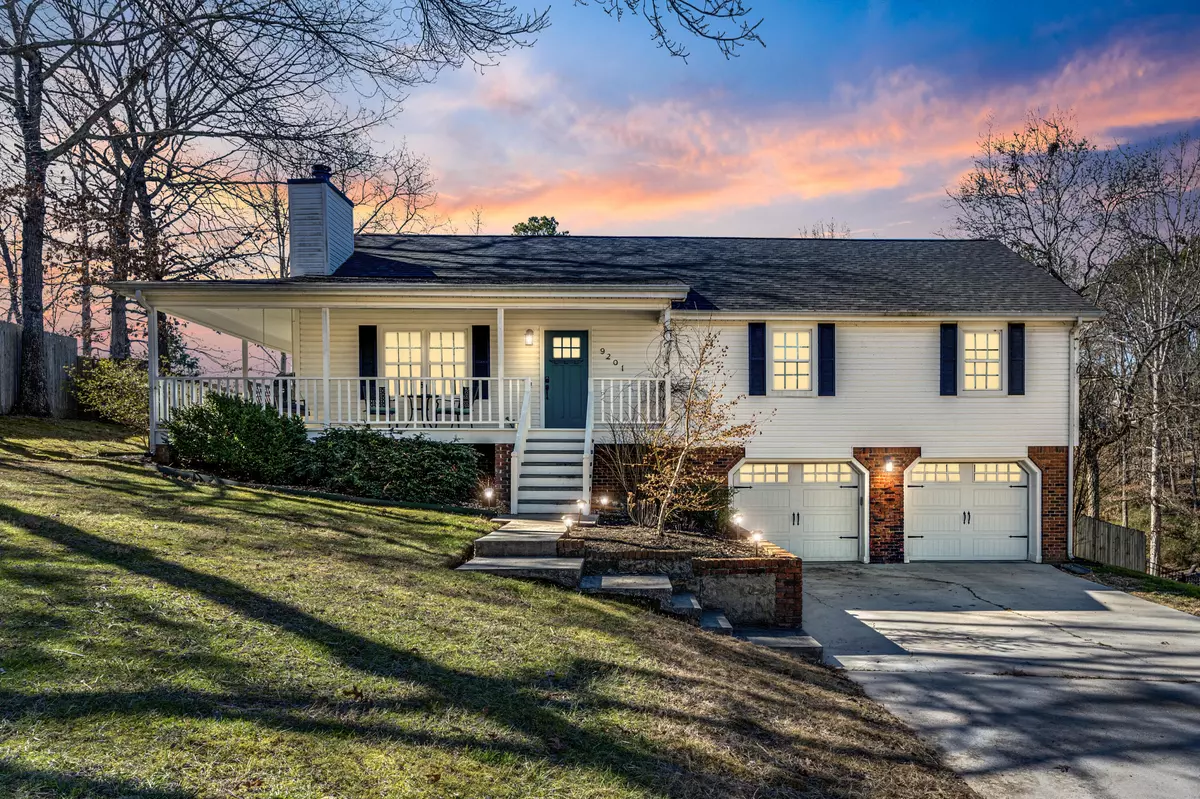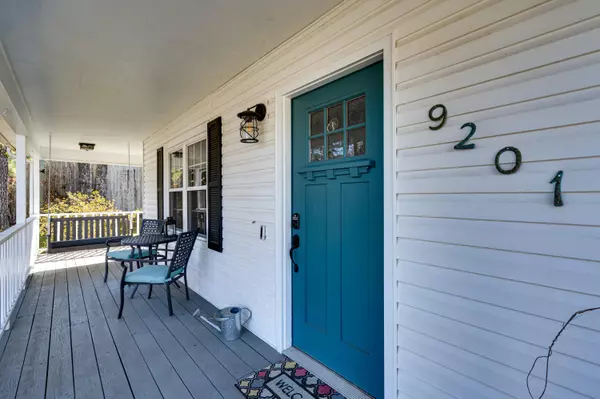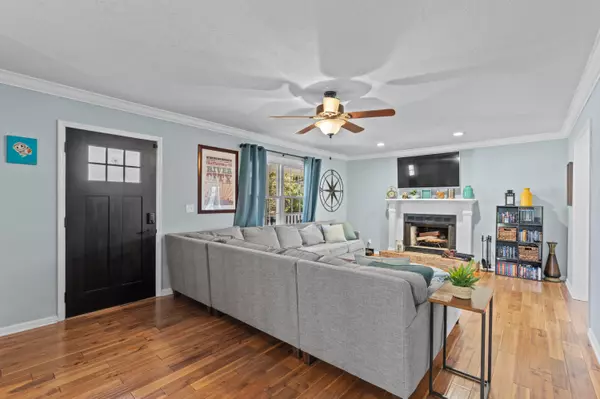$432,000
$425,000
1.6%For more information regarding the value of a property, please contact us for a free consultation.
4 Beds
4 Baths
2,528 SqFt
SOLD DATE : 03/12/2024
Key Details
Sold Price $432,000
Property Type Single Family Home
Sub Type Single Family Residence
Listing Status Sold
Purchase Type For Sale
Square Footage 2,528 sqft
Price per Sqft $170
Subdivision Port Royal Ests
MLS Listing ID 1386359
Sold Date 03/12/24
Bedrooms 4
Full Baths 3
Half Baths 1
Originating Board Greater Chattanooga REALTORS®
Year Built 1987
Lot Size 0.660 Acres
Acres 0.66
Lot Dimensions 50.27X200.67
Property Description
Welcome to 9201 Royal View Ln - a turn-key rancher over a full basement offering comfort and style in every detail. This meticulously maintained home boasts 4 bedrooms, 3.5 baths, and a host of charming and desirable features. The large covered front porch and side porch invite you to relax in rocking chairs while taking in the picturesque surroundings. Inside, discover the timeless appeal of hardwood flooring and crown molding throughout. Unwind in the living room by the cozy wood burning fireplace, creating a perfect ambiance for chilly evenings. The open concept kitchen and dining room are bathed in natural light, thanks to bay windows that frame the space beautifully. The kitchen is a chef's dream with a convenient workspace island and ample cabinet storage. The master bedroom is a retreat of its own, offering an expansive and light-filled sanctuary overlooking the serene back yard. The full finished basement provides additional space for entertaining, making it an ideal spot for movie or game night. Step outside to your private outdoor oasis featuring an above-ground pool, spacious decking, and a covered back porch - perfect for enjoying the outdoors in style. The fenced-in back yard adds an extra layer of privacy, making it a great space for family gatherings and pets. The two-car garage comes equipped with a utility sink, making clean-up after outdoor activities a breeze. This home truly offers a seamless blend of comfort, functionality, and outdoor enjoyment. Don't miss the opportunity to make 9201 Royal View Ln your dream home - schedule your showing today and experience the charm of this exceptional property firsthand.
Location
State TN
County Hamilton
Area 0.66
Rooms
Basement Finished, Full, Partial
Interior
Interior Features Breakfast Room, En Suite, Open Floorplan, Pantry, Primary Downstairs, Tub/shower Combo, Walk-In Closet(s)
Heating Central, Natural Gas
Cooling Central Air, Electric
Flooring Carpet, Tile
Fireplaces Number 1
Fireplaces Type Living Room, Wood Burning
Fireplace Yes
Window Features Clad,Vinyl Frames
Appliance Microwave, Gas Range, Dishwasher
Heat Source Central, Natural Gas
Laundry Electric Dryer Hookup, Gas Dryer Hookup, Laundry Closet, Washer Hookup
Exterior
Parking Features Basement, Garage Door Opener
Garage Spaces 2.0
Garage Description Attached, Basement, Garage Door Opener
Pool Above Ground
Utilities Available Cable Available, Electricity Available, Underground Utilities
Roof Type Asphalt,Shingle
Porch Covered, Deck, Patio, Porch, Porch - Covered
Total Parking Spaces 2
Garage Yes
Building
Lot Description Cul-De-Sac, Gentle Sloping, Sloped
Faces Follow TN-153 and take the TN-319/Hixon Pk exit. Merge onto TN-319 N/Hixson Pike. Turn left onto Port Royal Dr. Turn left onto Royal View Ln. Home is on the left.
Story One
Foundation Block, Slab
Sewer Septic Tank
Water Public
Additional Building Outbuilding
Structure Type Brick,Vinyl Siding
Schools
Elementary Schools Mcconnell Elementary
Middle Schools Loftis Middle
High Schools Soddy-Daisy High
Others
Senior Community No
Tax ID 075o H 014
Security Features Smoke Detector(s)
Acceptable Financing Cash, Conventional, FHA, VA Loan, Owner May Carry
Listing Terms Cash, Conventional, FHA, VA Loan, Owner May Carry
Special Listing Condition Personal Interest
Read Less Info
Want to know what your home might be worth? Contact us for a FREE valuation!

Our team is ready to help you sell your home for the highest possible price ASAP
"My job is to find and attract mastery-based agents to the office, protect the culture, and make sure everyone is happy! "






