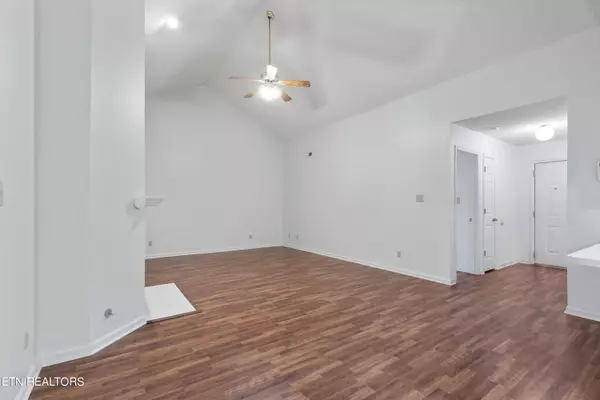$270,000
$274,999
1.8%For more information regarding the value of a property, please contact us for a free consultation.
2 Beds
2 Baths
1,437 SqFt
SOLD DATE : 03/08/2024
Key Details
Sold Price $270,000
Property Type Single Family Home
Sub Type Residential
Listing Status Sold
Purchase Type For Sale
Square Footage 1,437 sqft
Price per Sqft $187
Subdivision Chips Crossing
MLS Listing ID 1249570
Sold Date 03/08/24
Style Traditional
Bedrooms 2
Full Baths 2
HOA Fees $165/mo
Originating Board East Tennessee REALTORS® MLS
Year Built 1990
Lot Size 2,613 Sqft
Acres 0.06
Property Description
Welcome to your new slice of comfort at 8526 Islandic St, nestled in the heart of West Knoxville. This charming one-level home offers a harmonious blend of convenience and tranquility. Boasting two bedrooms and two bathrooms, it's the perfect retreat for those seeking a peaceful lifestyle.
Step inside to discover an inviting open floor plan that seamlessly connects living spaces, ideal for both relaxation and entertaining. The living room, with its vaulted ceilings, becomes a focal point of this open design. Picture yourself unwinding by the elegant fireplace on chilly evenings, or enjoying quiet mornings in the spacious sunroom.
Every detail of this home speaks of comfort and ease. The grounds maintenance, included in the HOA, ensures that your surroundings are always pristine and inviting. And for those hot summer days, the neighborhood pool is just a short distance away - a perfect spot to cool off and meet friendly neighbors.
Living here means you're close to everything West Knoxville has to offer - from shopping and dining to parks and entertainment options. It's not just a home; it's a lifestyle waiting for you to embrace.
Discover the joy of effortless living at 8526 Islandic.
Location
State TN
County Knox County - 1
Area 0.06
Rooms
Family Room Yes
Other Rooms Sunroom, Family Room, Mstr Bedroom Main Level, Split Bedroom
Basement Slab
Interior
Interior Features Cathedral Ceiling(s)
Heating Central, Natural Gas, Electric
Cooling Central Cooling
Flooring Laminate, Vinyl
Fireplaces Number 1
Fireplaces Type Gas Log
Fireplace Yes
Appliance Dishwasher, Dryer, Refrigerator, Washer
Heat Source Central, Natural Gas, Electric
Exterior
Exterior Feature Porch - Covered
Garage Designated Parking, Main Level
Garage Description Main Level, Designated Parking
Pool true
Amenities Available Pool
Parking Type Designated Parking, Main Level
Garage No
Building
Lot Description Level
Faces Middlebrook to Chert Pit to Andes. Left on Norway, Right on Denmark, Left on Islandic. Home will be on your right.
Sewer Public Sewer
Water Public
Architectural Style Traditional
Structure Type Vinyl Siding,Brick,Frame
Others
HOA Fee Include Grounds Maintenance
Restrictions Yes
Tax ID 105AE128
Energy Description Electric, Gas(Natural)
Read Less Info
Want to know what your home might be worth? Contact us for a FREE valuation!

Our team is ready to help you sell your home for the highest possible price ASAP

"My job is to find and attract mastery-based agents to the office, protect the culture, and make sure everyone is happy! "






