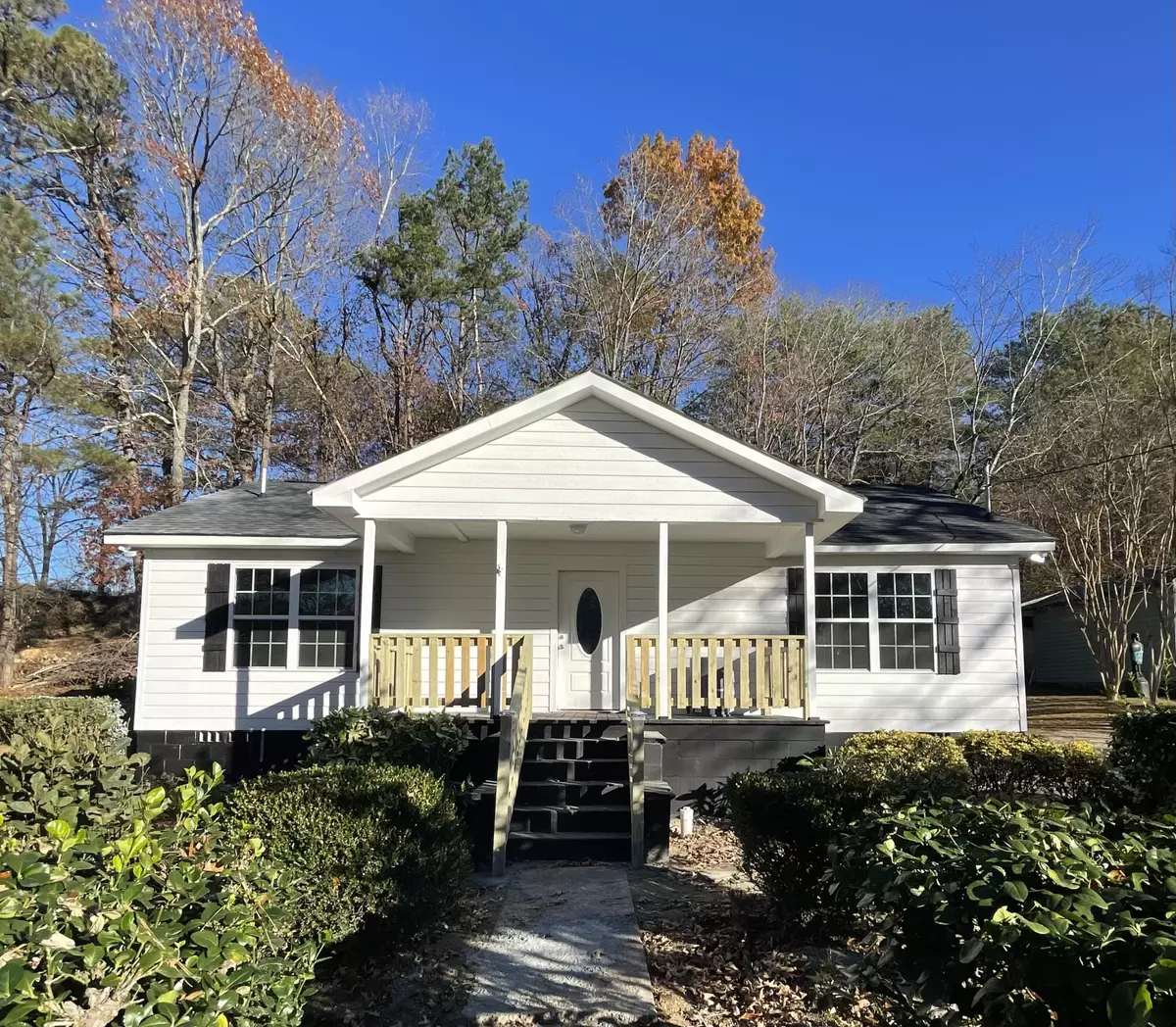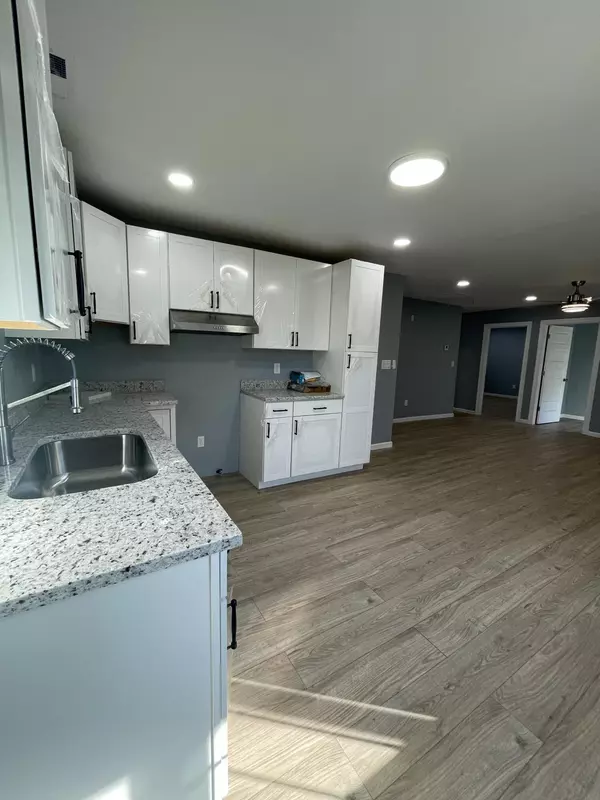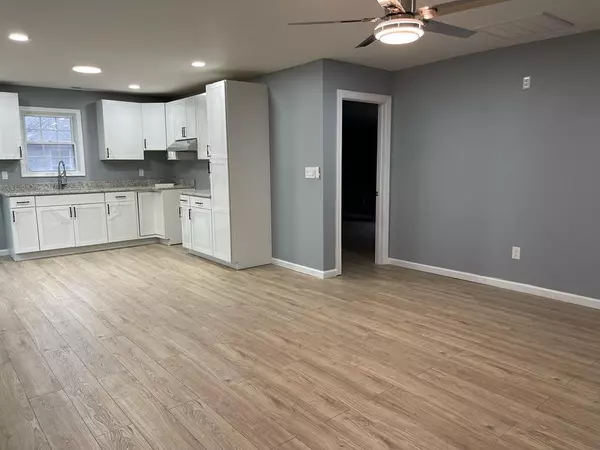$244,000
$244,900
0.4%For more information regarding the value of a property, please contact us for a free consultation.
3 Beds
2 Baths
1,081 SqFt
SOLD DATE : 03/12/2024
Key Details
Sold Price $244,000
Property Type Single Family Home
Sub Type Single Family Residence
Listing Status Sold
Purchase Type For Sale
Square Footage 1,081 sqft
Price per Sqft $225
MLS Listing ID 1383519
Sold Date 03/12/24
Bedrooms 3
Full Baths 2
Originating Board Greater Chattanooga REALTORS®
Year Built 1960
Lot Size 0.370 Acres
Acres 0.37
Property Description
Welcome to this stunning 3 bedroom, 2 bath home nestled in the heart of the city. This residence has undergone a complete transformation, boasting a meticulous remodel from the studs up, promising a blend of modern luxury and classic charm. Upon entering, you'll be greeted by an open-concept living space that seamlessly integrates the living, dining, and kitchen areas. The sleek and stylish kitchen features elegant cabinetry and granite countertops, creating a perfect hub for culinary enthusiasts and entertainers alike. The three well-appointed bedrooms offer comfort and versatility, each flooded with natural light. The master suite is a true retreat, featuring an en-suite bathroom for added privacy and convenience. Both bathrooms showcase spa-like aesthetics with premium fixtures and a soothing color palette. No detail has been overlooked in this remodel, with high-quality flooring, recessed lighting, energy-efficient windows, and hardiplank siding, enhancing the home's overall appeal. The living spaces seamlessly extend to an outdoor oasis, whether it's a cozy backyard or a private balcony, providing a perfect setting for relaxation and al fresco gatherings. Conveniently located in the heart of the city, this residence offers easy access to local amenities, trendy boutiques, and vibrant dining options. Don't miss the opportunity to make this exquisite property your own! Call today for your private showing!
Location
State GA
County Whitfield
Area 0.37
Rooms
Basement None
Interior
Interior Features Granite Counters, Open Floorplan
Heating Central
Cooling Central Air
Flooring Luxury Vinyl, Plank, Tile
Fireplace No
Appliance Free-Standing Gas Range, Free-Standing Electric Range
Heat Source Central
Laundry Electric Dryer Hookup, Gas Dryer Hookup, Washer Hookup
Exterior
Utilities Available Cable Available, Sewer Connected, Underground Utilities
Roof Type Shingle
Porch Porch, Porch - Covered
Garage No
Building
Faces S Dixie Rd/S Thornton Ave, L of W Waugh St, R on Cascade Dr, R on Lance St, SIP
Story One
Foundation Brick/Mortar, Stone
Water Public
Schools
Elementary Schools City Park Elementary
Middle Schools Dalton Middle
High Schools Dalton High
Others
Senior Community No
Tax ID 12-199-05-003
Acceptable Financing Cash, Conventional, FHA, VA Loan
Listing Terms Cash, Conventional, FHA, VA Loan
Special Listing Condition Investor
Read Less Info
Want to know what your home might be worth? Contact us for a FREE valuation!

Our team is ready to help you sell your home for the highest possible price ASAP
"My job is to find and attract mastery-based agents to the office, protect the culture, and make sure everyone is happy! "






