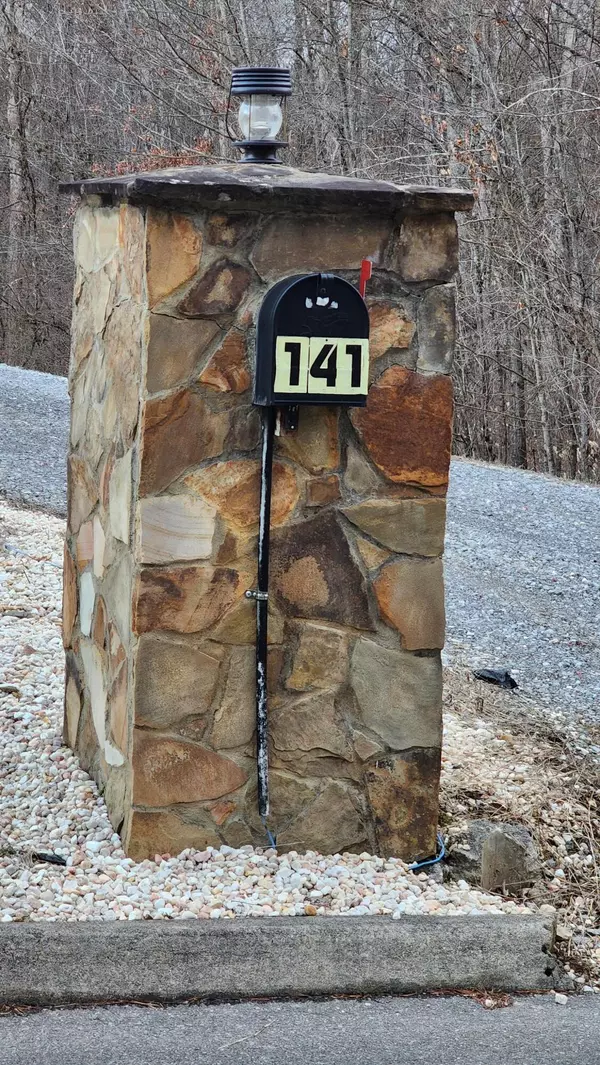$415,000
$414,900
For more information regarding the value of a property, please contact us for a free consultation.
3 Beds
2 Baths
2,138 SqFt
SOLD DATE : 03/08/2024
Key Details
Sold Price $415,000
Property Type Single Family Home
Sub Type Single Family Residence
Listing Status Sold
Purchase Type For Sale
Square Footage 2,138 sqft
Price per Sqft $194
Subdivision Unknown
MLS Listing ID 9947704
Sold Date 03/08/24
Style A-Frame,Cabin,Chalet,Log
Bedrooms 3
Full Baths 2
HOA Y/N Yes
Total Fin. Sqft 2138
Originating Board Tennessee/Virginia Regional MLS
Year Built 2007
Lot Size 3.200 Acres
Acres 3.2
Lot Dimensions 180X387.09XIRR
Property Description
This property is very unique. Inside you find a split bedroom design with custom saloon doors leading to the bedroom areas. The design of the roof offers vaulted ceilings in each living space giving it an open airy feeling. The A design of the front living room wall is so beautiful and rendering levels of windows displaying showroom quality and the wall is decorated with metal cut Western designs which with the saloon doors gives it the Western/rustic vibe. All of the appliances stay including washer, dryer, garage fridge, reverse osmosis and freezer (not the small freezer in the kitchen) and the generator. Another addition that makes this property so desired is the lot (#2) goes with the property. This is an additional 1.61 acres and property taxes last year were only $106.77....what a buffer for privacy or the perfect lot for another home for your In-laws or adult children! This makes a total of 3.2 acres of land. Upstairs is a great den with private balcony and a secret room. There is a well on the property. Located close to interstate 81, 50 miles from Pigeon Forge and less than 51/2 hours to the East coast The owners have never used the well and do not know its working condition or warrant its condition or water qualities. Come take a look at this property and imagine how you can make it your own. With acceptable offer and successful closing, owner will hold in escrow money to pave or concrete circular driveway to satisfy subdivision restrictions.
Location
State TN
County Greene
Community Unknown
Area 3.2
Zoning RES
Direction Just off of Exit 23 follow 11E N for half a mile then turn right onto N Mohawk Road. Travel 1.9 miles and take a right onto Sam Riley Road/Saville Loop stay on sharp left at the curve. Turn right on Forrest View Lane and see mailbox 141 on left. In CRS Forest has 1 r and the road name is spelled wi
Rooms
Other Rooms Kennel/Dog Run, Shed(s)
Basement Concrete, Crawl Space, Exterior Entry
Ensuite Laundry Washer Hookup
Interior
Interior Features Balcony, Built-in Features, Kitchen Island, Open Floorplan, Walk-In Closet(s)
Laundry Location Washer Hookup
Heating Central, Fireplace(s), Propane
Cooling Central Air
Flooring Hardwood, Tile, Other
Fireplaces Number 1
Fireplaces Type Gas Log, Living Room
Fireplace Yes
Window Features Insulated Windows
Appliance Dishwasher, Dryer, Gas Range, Refrigerator, Washer, See Remarks
Heat Source Central, Fireplace(s), Propane
Laundry Washer Hookup
Exterior
Exterior Feature Balcony
Garage Asphalt, Circular Driveway, Gravel, See Remarks
Garage Spaces 2.0
Utilities Available Cable Connected
Roof Type Shingle
Topography Part Wooded, Sloped, See Remarks
Porch Back, Covered, Front Porch, Rear Porch
Parking Type Asphalt, Circular Driveway, Gravel, See Remarks
Total Parking Spaces 2
Building
Entry Level One and One Half
Sewer Septic Tank
Water Public, Well
Architectural Style A-Frame, Cabin, Chalet, Log
Structure Type Log
New Construction No
Schools
Elementary Schools Mcdonald
Middle Schools Mcdonald
High Schools West Greene
Others
Senior Community No
Tax ID 070 050.03
Acceptable Financing Cash, Conventional
Listing Terms Cash, Conventional
Read Less Info
Want to know what your home might be worth? Contact us for a FREE valuation!

Our team is ready to help you sell your home for the highest possible price ASAP
Bought with Non Member • Non Member

"My job is to find and attract mastery-based agents to the office, protect the culture, and make sure everyone is happy! "






