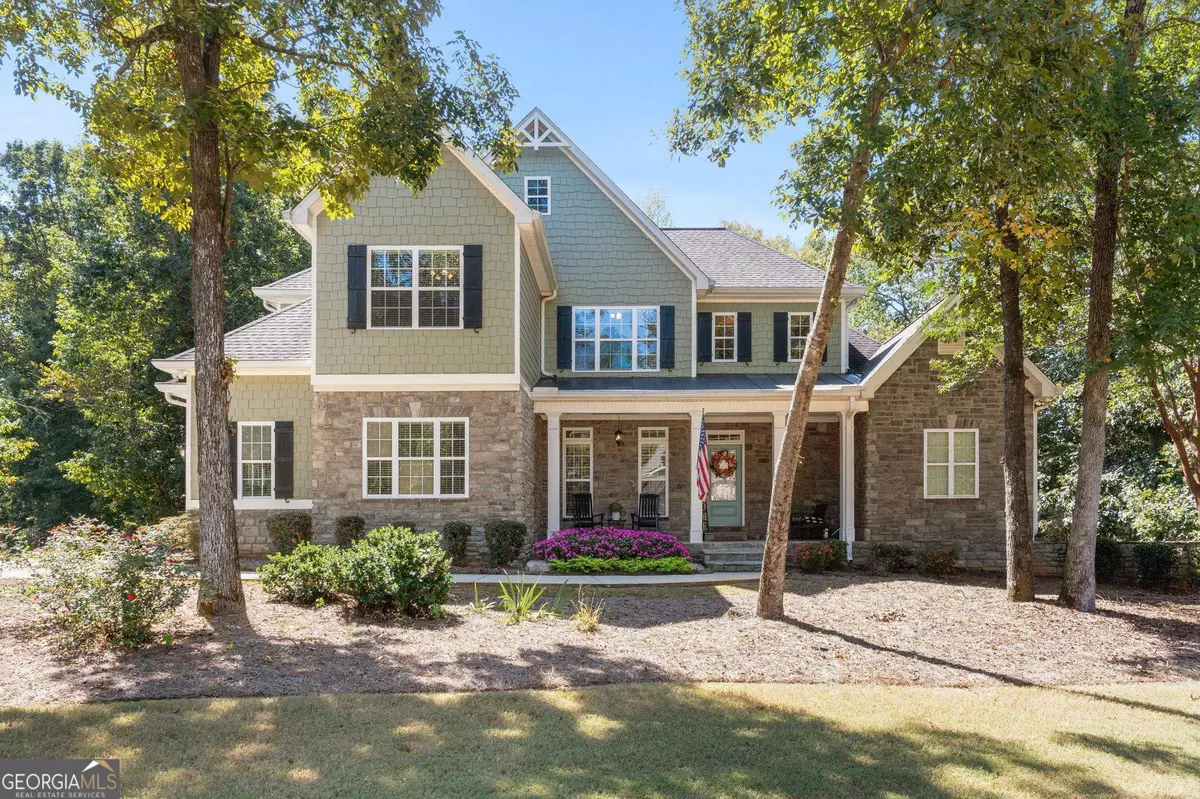$593,000
$585,000
1.4%For more information regarding the value of a property, please contact us for a free consultation.
4 Beds
3.5 Baths
3,390 SqFt
SOLD DATE : 03/07/2024
Key Details
Sold Price $593,000
Property Type Single Family Home
Sub Type Single Family Residence
Listing Status Sold
Purchase Type For Sale
Square Footage 3,390 sqft
Price per Sqft $174
Subdivision Providence Lake
MLS Listing ID 20168359
Sold Date 03/07/24
Style Craftsman
Bedrooms 4
Full Baths 3
Half Baths 1
HOA Y/N Yes
Originating Board Georgia MLS 2
Year Built 2005
Annual Tax Amount $6,637
Tax Year 2022
Property Description
No detail was overlooked in this beautiful home located in the prestigious Providence Lake subdivision. The detailed trim work throughout, window treatments, built-in closet and cabinet organization systems are what make this house a home. The two story foyer welcomes you into a vaulted ceiling living room and coffered ceiling dining room with hardwood floors throughout. The kitchen features granite countertops, a tiled backsplash, stainless steel appliances, vent hood, a built in cabinet storage system, island and bar. The kitchen opens to both a breakfast room and keeping room that includes a beautiful wood burning fireplace. You will find a large back porch off of the breakfast room that overlooks a spacious, fenced in back yard with play house. The master is located on the main level, has tray ceilings and access to the back porch. Its vaulted, en suite, tiled bathroom includes his and her sinks with granite counters, a tiled walk in shower with two shower heads, a tiled soaking tub, toilet room, and large walk in closet. Upstairs you will find 3 spacious bedrooms with tray ceilings, en suite bathrooms, built in book shelves, window seats, and walk in closets with organization systems as well. The bonus room located upstairs can serve as an office or play room. The full basement has both interior and exterior entry along with a boat door. It is stubbed for a bathroom and has endless potential for storage, grown children or in-laws. The home has security, intercom, speaker, vacuum, and irrigation systems in place and is conveniently located to schools, shopping and medical.
Location
State GA
County Henry
Rooms
Other Rooms Other
Basement Bath/Stubbed, Boat Door, Concrete, Interior Entry, Exterior Entry, Full, Unfinished
Interior
Interior Features Central Vacuum, Bookcases, Tray Ceiling(s), Vaulted Ceiling(s), High Ceilings, Double Vanity, Beamed Ceilings, Entrance Foyer, Soaking Tub, Separate Shower, Tile Bath, Walk-In Closet(s), Master On Main Level
Heating Electric, Central
Cooling Central Air
Flooring Hardwood, Tile, Carpet
Fireplaces Number 1
Fireplace Yes
Appliance Cooktop, Dishwasher, Microwave, Oven, Stainless Steel Appliance(s)
Laundry Mud Room
Exterior
Exterior Feature Sprinkler System
Parking Features Attached, Garage Door Opener, Garage, Kitchen Level, Parking Pad, RV/Boat Parking
Fence Back Yard, Privacy, Wood
Community Features Sidewalks, Street Lights
Utilities Available Underground Utilities, Cable Available, Electricity Available, Phone Available, Sewer Available, Water Available
View Y/N No
Roof Type Composition
Garage Yes
Private Pool No
Building
Lot Description Level
Faces Upon exiting I-75, travel on Jonesboro Rd. Turn on Mill Rd. Take first exit in round-a-bout onto Mount Carmel Rd. Turn right onto Archstone Square. Take first exit in round-a-bout onto Primstone Way. Property is on the right.
Sewer Septic Tank, Public Sewer
Water Public
Structure Type Other
New Construction No
Schools
Elementary Schools Dutchtown
Middle Schools Dutchtown
High Schools Dutchtown
Others
HOA Fee Include Maintenance Grounds,Sewer
Tax ID 036A01041000
Special Listing Condition Resale
Read Less Info
Want to know what your home might be worth? Contact us for a FREE valuation!

Our team is ready to help you sell your home for the highest possible price ASAP

© 2025 Georgia Multiple Listing Service. All Rights Reserved.
"My job is to find and attract mastery-based agents to the office, protect the culture, and make sure everyone is happy! "






