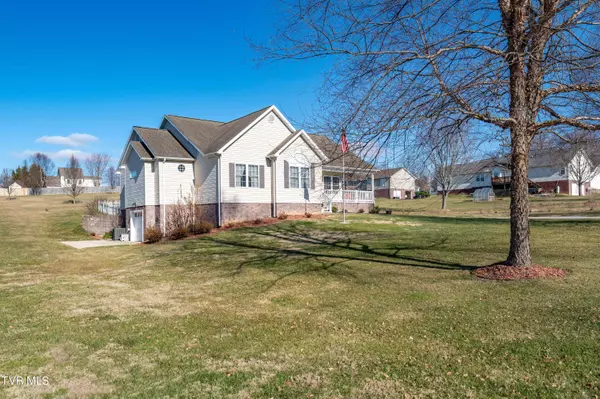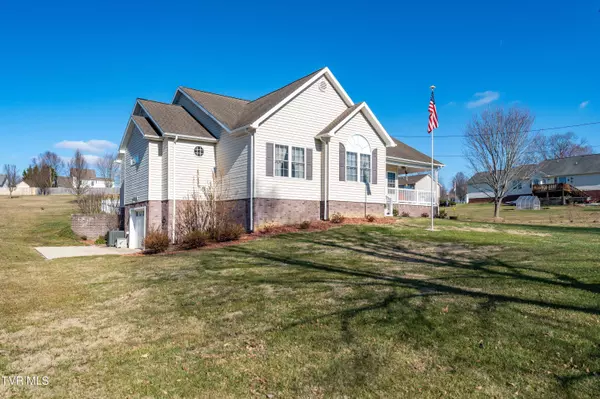$480,000
$480,000
For more information regarding the value of a property, please contact us for a free consultation.
3 Beds
2 Baths
2,249 SqFt
SOLD DATE : 03/11/2024
Key Details
Sold Price $480,000
Property Type Single Family Home
Sub Type Single Family Residence
Listing Status Sold
Purchase Type For Sale
Square Footage 2,249 sqft
Price per Sqft $213
Subdivision Sugar Hollow Estates
MLS Listing ID 9960670
Sold Date 03/11/24
Style Ranch
Bedrooms 3
Full Baths 2
HOA Y/N No
Total Fin. Sqft 2249
Originating Board Tennessee/Virginia Regional MLS
Year Built 2006
Lot Size 0.560 Acres
Acres 0.56
Lot Dimensions 125'x200'x120'x197'
Property Description
***Motivated Seller*** Discover this immaculate ranch-style home nestled in Sugar Hollow Estates, conveniently between Jonesborough and Greeneville with County Taxes Only. Enjoy the epitome of main-floor living with over 2200 sqft of open, flowing spaces, crowned by vaulted 9' ceilings and adorned with top-tier finishes. Revel in the kitchen's elegance, featuring abundance of cabinetry, granite countertops, and stainless steel appliances-including a double oven. The primary bedroom is a sanctuary with its tray ceiling, expansive walk-in closet, and oversized jacuzzi tub and separate shower. Step onto the screened porch accessible from the living room, primary bedroom, and the spacious two-car garage - roomy enough for three cars. The added allure? A hot tub ready for relaxation. A full basement offers versatility, with a finished room already wired for theatre speakers. The remaining 1900 sqft of unfinished space, complete with an additional garage door, caters to your storage needs. Quality resonates throughout, from the replaced heat pump in 2020 to the fenced yard. Features include a laundry sink, crown molding, fresh paint in common areas formal dining room, and smart thermostat. Immerse yourself in quality living with this thoughtfully designed and meticulously maintained residence. Buyer and Buyers Agent to verify all information provided.
Location
State TN
County Washington
Community Sugar Hollow Estates
Area 0.56
Zoning R1
Direction Take 11E, turn onto Leesburg Rd across from the Telford Flea Market. Go .8 miles and turn right onto Sugar Hollow Rd and immediately right onto Sugar Plum Ln
Rooms
Basement Partially Finished, Plumbed, Walk-Out Access
Ensuite Laundry Electric Dryer Hookup, Washer Hookup
Interior
Interior Features Entrance Foyer, Granite Counters, Kitchen Island, Open Floorplan, Rough in Bath, Soaking Tub, Walk-In Closet(s)
Laundry Location Electric Dryer Hookup,Washer Hookup
Heating Central, Electric, Heat Pump, Electric
Cooling Central Air, Heat Pump
Flooring Carpet, Hardwood
Window Features Insulated Windows
Appliance Dishwasher, Double Oven, Electric Range, Microwave, Refrigerator
Heat Source Central, Electric, Heat Pump
Laundry Electric Dryer Hookup, Washer Hookup
Exterior
Garage Attached, Garage Door Opener
Garage Spaces 2.0
Roof Type Asphalt
Topography Level, Rolling Slope
Porch Back, Covered, Deck, Front Porch
Parking Type Attached, Garage Door Opener
Total Parking Spaces 2
Building
Foundation Block
Sewer Septic Tank
Water Public
Architectural Style Ranch
Structure Type Vinyl Siding
New Construction No
Schools
Elementary Schools Grandview
Middle Schools Grandview
High Schools David Crockett
Others
Senior Community No
Tax ID 058k C 034.00
Acceptable Financing Cash, Conventional, VA Loan
Listing Terms Cash, Conventional, VA Loan
Read Less Info
Want to know what your home might be worth? Contact us for a FREE valuation!

Our team is ready to help you sell your home for the highest possible price ASAP
Bought with Christine Kittredge • Exit Realty Tri-Cities

"My job is to find and attract mastery-based agents to the office, protect the culture, and make sure everyone is happy! "






