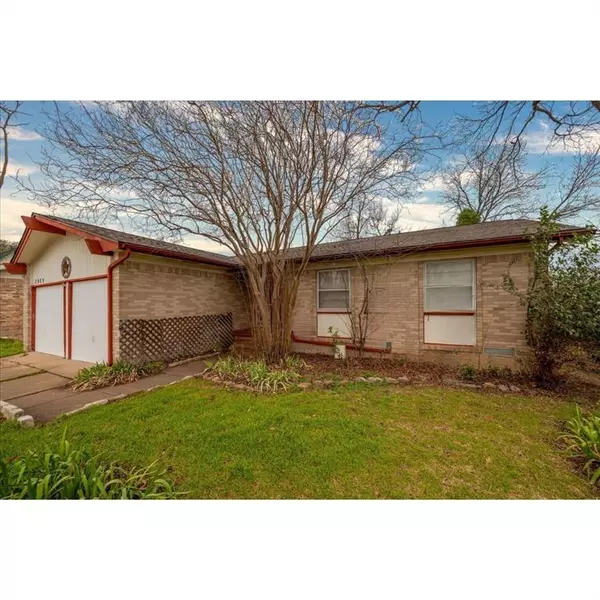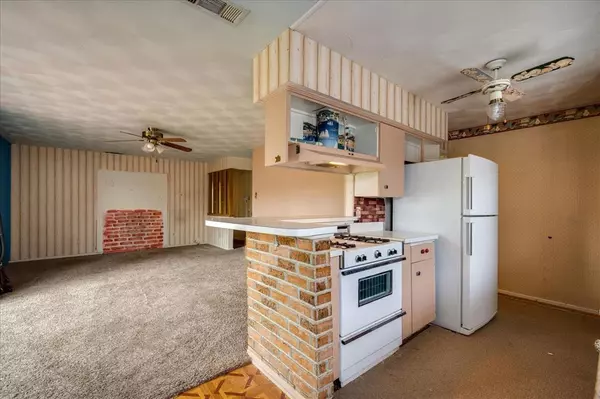$225,000
For more information regarding the value of a property, please contact us for a free consultation.
3 Beds
2 Baths
1,214 SqFt
SOLD DATE : 03/08/2024
Key Details
Property Type Single Family Home
Sub Type Single Family Residence
Listing Status Sold
Purchase Type For Sale
Square Footage 1,214 sqft
Price per Sqft $185
Subdivision Bullock Estates
MLS Listing ID 20536936
Sold Date 03/08/24
Style Traditional
Bedrooms 3
Full Baths 2
HOA Y/N None
Year Built 1965
Annual Tax Amount $5,293
Lot Size 8,581 Sqft
Acres 0.197
Property Description
This Charming One Owner home has been full of love raising a family, now it's ready for your sweet family and all your personal touches. Boasts 3 cozy bedrooms,2 bathrooms and 1,214 square feet of functional living space.The heart of the home is its kitchen,featuring a gas cooktop, Breakfast Bar, Dining Area and Open to the Living.New Glass Doors in Living to bring in all that natural sunlight. Separate Laundry room. Sitting on a generous lot, w- backyard surrounded by trees Perfect for leisure or entertaining. Also includes a handy storage shed for tools and equipment.Spacious 2-car garage provides ample parking and storage options,adding to the practical appeal of this home.Nestled in a friendly community with easy access to local amenities,3909 Classic Drive presents a unique opportunity for those looking to customize their next home.Whether you're eager for a renovation project or searching for a property with untapped potential,this home invites you to make it your own dream space
Location
State TX
County Dallas
Direction Go south on 635 from US-75 and continue, immediately exit Greenville Rd and turn left. Continue for half a mile and turn right on Walnut St. Continue for about three miles and turn right on Bullock Drive then turn left on Classic Drive, house will third house from the corner to the left.
Rooms
Dining Room 1
Interior
Interior Features Cable TV Available, Eat-in Kitchen, High Speed Internet Available, Open Floorplan
Heating Central
Cooling Central Air, Electric
Flooring Carpet, Ceramic Tile, Laminate
Appliance Dishwasher, Disposal, Gas Cooktop, Gas Water Heater, Plumbed For Gas in Kitchen
Heat Source Central
Exterior
Exterior Feature Covered Patio/Porch, Storage
Garage Spaces 2.0
Fence Chain Link, Wood
Utilities Available City Sewer, City Water, Concrete, Curbs, Individual Gas Meter, Sidewalk
Roof Type Composition
Total Parking Spaces 2
Garage Yes
Building
Lot Description Few Trees, Interior Lot, Lrg. Backyard Grass, Subdivision
Story One
Foundation Pillar/Post/Pier
Level or Stories One
Structure Type Brick,Siding
Schools
Elementary Schools Choice Of School
Middle Schools Choice Of School
High Schools Choice Of School
School District Garland Isd
Others
Ownership See Tax
Acceptable Financing Cash, Conventional, FHA, VA Loan
Listing Terms Cash, Conventional, FHA, VA Loan
Financing Cash
Read Less Info
Want to know what your home might be worth? Contact us for a FREE valuation!

Our team is ready to help you sell your home for the highest possible price ASAP

©2024 North Texas Real Estate Information Systems.
Bought with Zuleyma Bernabe • Monument Realty

"My job is to find and attract mastery-based agents to the office, protect the culture, and make sure everyone is happy! "






