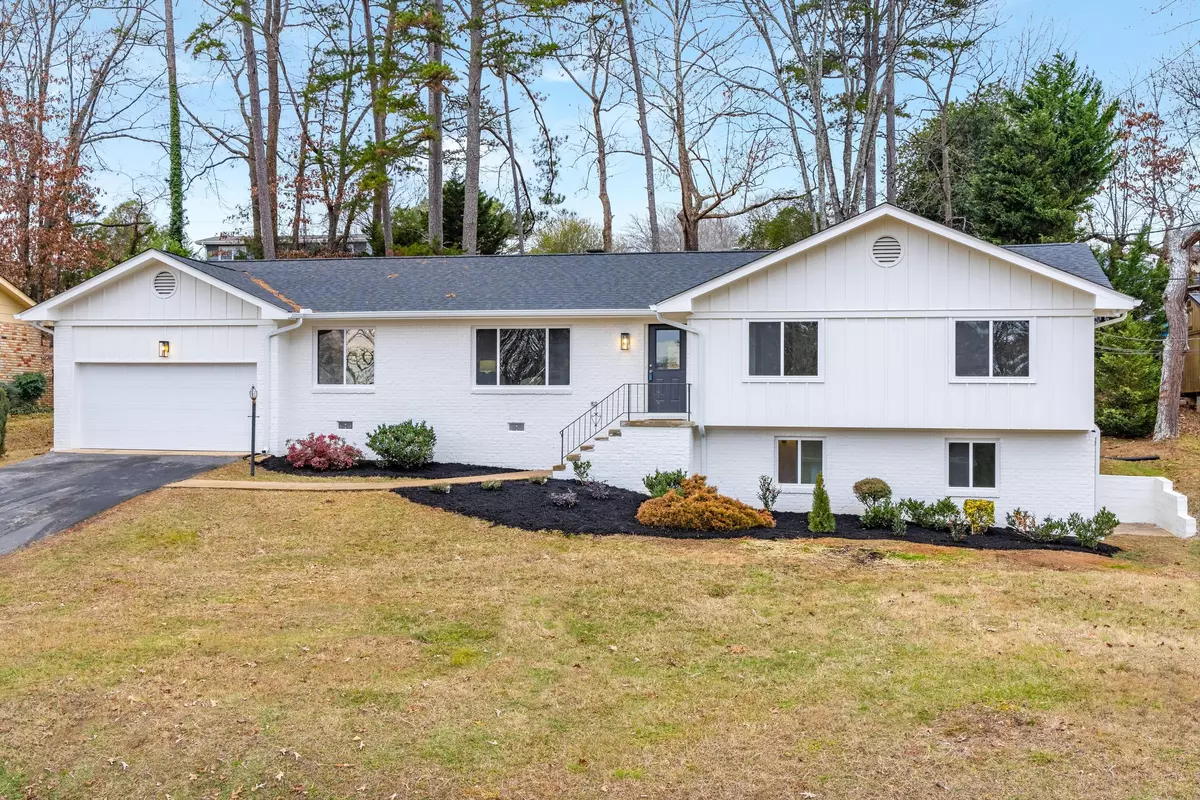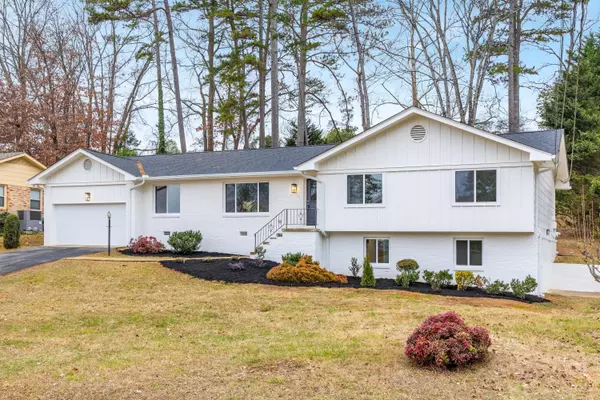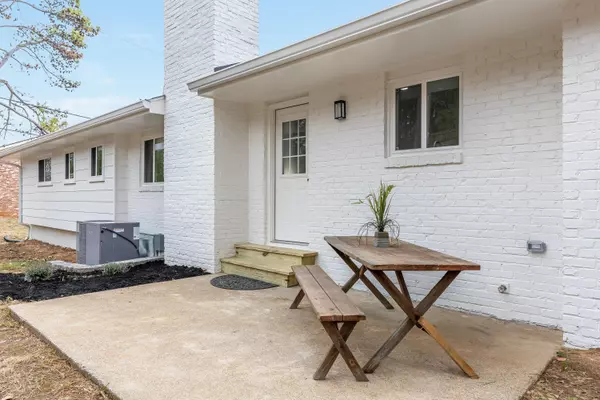$457,000
$459,500
0.5%For more information regarding the value of a property, please contact us for a free consultation.
4 Beds
3 Baths
2,430 SqFt
SOLD DATE : 03/06/2024
Key Details
Sold Price $457,000
Property Type Single Family Home
Sub Type Single Family Residence
Listing Status Sold
Purchase Type For Sale
Square Footage 2,430 sqft
Price per Sqft $188
Subdivision Bella Vista Acres
MLS Listing ID 1384504
Sold Date 03/06/24
Bedrooms 4
Full Baths 3
Originating Board Greater Chattanooga REALTORS®
Year Built 1960
Lot Size 0.420 Acres
Acres 0.42
Lot Dimensions 105.7X174.6
Property Description
Prime East Brainerd Location. One of the most sought-after locations in East Brainerd. This home is immaculate and in excellent condition. ''As NEW'' due to totally remodeled...and or renovated. Quality construction professionally decorated and designed.
LVP floors and staircase. Here are just a few additional highlighted features: New roof and decking, New 4 ton HVAC, New gutters, New Eaves, New windows, New extrior paint and lighting New flooring, New quartz counter tops, New quality cabinets throughout (including but not limited to bathrooms).
Gourmet designer kitchen with top of the line Samsung stainless steel appliances(including but not limited to refrigerator). Coffee bar features glass front cabinets. Pantry, Eat in Kitchen, separate Dining room. Lots of large windows capturing views, featuring low glass, insulated, with lots of natural light throughout.
All new Designer lighting and switches. New designer cabinet hardware, and new plumbing and fixtures. New interior paint. New sinks throughout. New interior doors and hardware.
New exterior access doors. New hot water heater. Huge 2 car attached Garage (includes extra workshop space) with garage door opener.
Main level features: Open floor plan... Family room with fireplace open to kitchen.
Separate Dining room open to Living room, and or additional family room combined. Master suite, and Private master bath, additional two bedrooms, & Laundry (includes top of the line Samsung washer dryer). Total 3 bdrs., 2 bths. on main level. Garden level consist of hardwood staircase, one (1) full bath, fourth (4th) Bedroom and Rec. Room. Total: 4 Bdrs. 3 full baths.
2430 sq. ft. Large half acre lot with 107 ft of road frontage. Large private back yard (with shade trees) and patio that accesses the family room.
Did I say ''New''? Includes much new wiring.
This house won't last long... It's a show place to say the least...needs nothing.
Location
State TN
County Hamilton
Area 0.42
Rooms
Basement Finished
Interior
Interior Features Eat-in Kitchen, Primary Downstairs, Separate Dining Room
Heating Central, Electric
Cooling Central Air, Electric
Flooring Hardwood, Luxury Vinyl, Plank
Fireplaces Number 1
Fireplaces Type Den, Family Room
Fireplace Yes
Appliance Refrigerator, Microwave, Free-Standing Electric Range, Electric Water Heater, Dishwasher
Heat Source Central, Electric
Exterior
Garage Spaces 2.0
Utilities Available Electricity Available, Phone Available, Sewer Connected
Roof Type Shingle
Porch Deck, Patio
Total Parking Spaces 2
Garage Yes
Building
Lot Description Level
Faces From East Brainerd Road, left onto Gunbarrel, left onto Igou Gap Rd, 4th left onto Terra Verde
Story One
Foundation Brick/Mortar, Stone
Water Public
Structure Type Brick,Other
Schools
Elementary Schools East Brainerd Elementary
Middle Schools Ooltewah Middle
High Schools Ooltewah
Others
Senior Community No
Tax ID 148m E 014
Acceptable Financing Cash, Conventional, Owner May Carry
Listing Terms Cash, Conventional, Owner May Carry
Read Less Info
Want to know what your home might be worth? Contact us for a FREE valuation!

Our team is ready to help you sell your home for the highest possible price ASAP
"My job is to find and attract mastery-based agents to the office, protect the culture, and make sure everyone is happy! "






