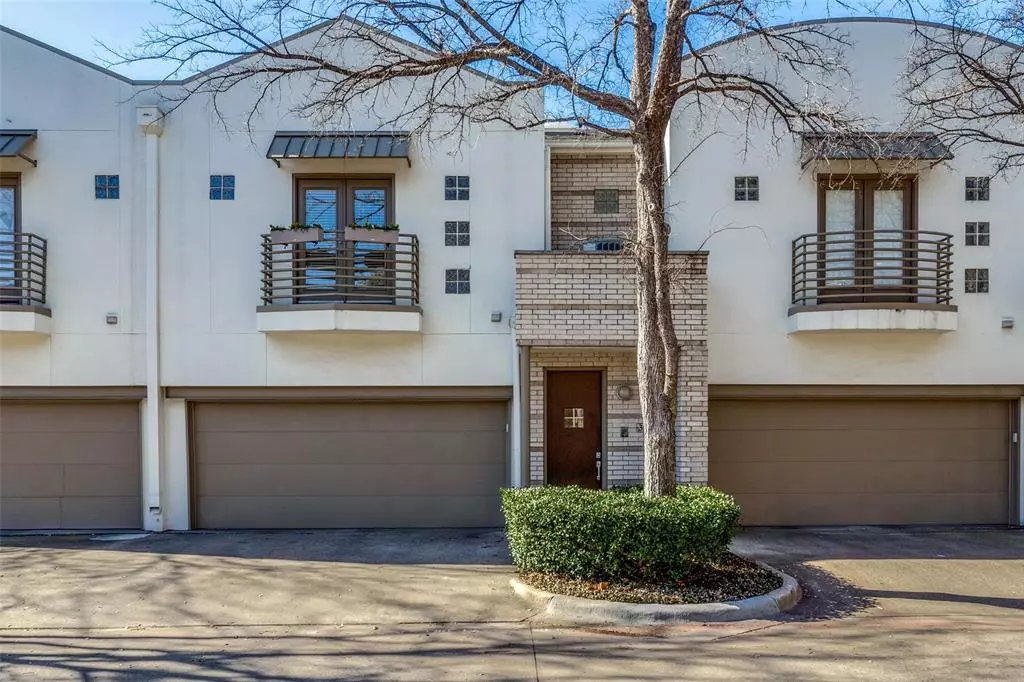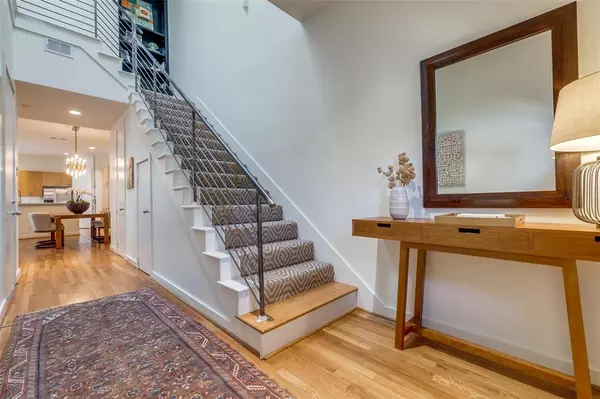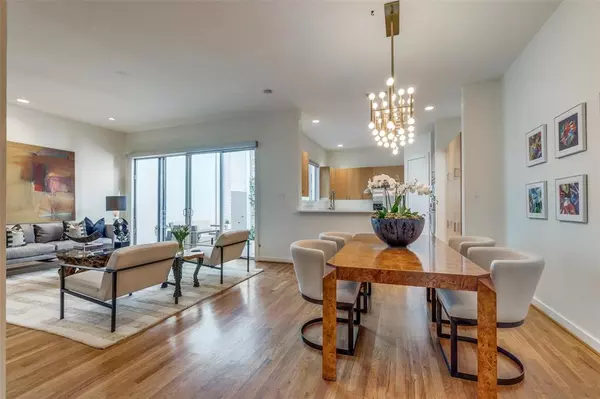$665,000
For more information regarding the value of a property, please contact us for a free consultation.
3 Beds
3 Baths
2,056 SqFt
SOLD DATE : 03/08/2024
Key Details
Property Type Townhouse
Sub Type Townhouse
Listing Status Sold
Purchase Type For Sale
Square Footage 2,056 sqft
Price per Sqft $323
Subdivision Parklawn
MLS Listing ID 20528507
Sold Date 03/08/24
Bedrooms 3
Full Baths 2
Half Baths 1
HOA Fees $507/mo
HOA Y/N Mandatory
Year Built 1998
Lot Size 2,178 Sqft
Acres 0.05
Property Description
Sleek,sophisticated 2 story townhome in heart of Oaklawn.Located in small cul de sac just off the Wycliff “dog leg” between Douglas & Lemmon. Open floor plan includes fabulous 1st floor ktchn,dng & lvng areas w travertine surround fireplace,hardwoods,10’ ceilings. Sliding glass doors lead to very private patio w espaliered wall of vines & raised bed of ferns, great spot for coffee, glass of wine, or dining alfresco. Light filled ktchn w huge window overlooking patio. Quartz cntrtops, wood veneer cabinets, double sink, Jenair, Whirlpool, Kitchenaid appliances.Bosch gas cooktop. Lrg powder bth. Primary bedroom suite up + 2 others. All light & bright w expansive closets. Recently redone primary bath w porcelain marble like tile finishes & large shower w speakers. Bdrm 2 has ensuite bth & Juliet balcony overlooking front. Bdrm 3 at rear overlooks crtyrd. Attchd 2 car garage. Relaxing,private pool on townhome premises. Very special, well maintained, sought after location!
Location
State TX
County Dallas
Community Community Pool
Direction West of Oak Lawn between Douglas & Gilbert
Rooms
Dining Room 1
Interior
Interior Features Double Vanity, Eat-in Kitchen, Flat Screen Wiring, High Speed Internet Available, Natural Woodwork, Open Floorplan, Pantry, Tile Counters, Walk-In Closet(s), Wired for Data
Heating Central, Fireplace(s)
Cooling Ceiling Fan(s), Central Air
Flooring Carpet, Hardwood, Tile
Fireplaces Number 1
Fireplaces Type Gas, Gas Logs, Glass Doors, Living Room, Ventless
Appliance Dishwasher, Disposal, Dryer, Electric Oven, Gas Cooktop, Gas Range, Microwave, Convection Oven, Plumbed For Gas in Kitchen, Refrigerator, Vented Exhaust Fan, Washer
Heat Source Central, Fireplace(s)
Laundry Electric Dryer Hookup, Utility Room, Full Size W/D Area, Washer Hookup
Exterior
Exterior Feature Dog Run, Rain Gutters
Garage Spaces 2.0
Fence High Fence, Wood
Pool Fenced, In Ground, Outdoor Pool, Private, Water Feature
Community Features Community Pool
Utilities Available City Sewer, City Water, Concrete
Roof Type Shingle
Total Parking Spaces 2
Garage Yes
Private Pool 1
Building
Story Two
Foundation Slab
Level or Stories Two
Structure Type Stucco
Schools
Elementary Schools Milam
Middle Schools Spence
High Schools North Dallas
School District Dallas Isd
Others
Ownership See Agent
Acceptable Financing Cash, Conventional
Listing Terms Cash, Conventional
Financing Conventional
Read Less Info
Want to know what your home might be worth? Contact us for a FREE valuation!

Our team is ready to help you sell your home for the highest possible price ASAP

©2024 North Texas Real Estate Information Systems.
Bought with Phillip Murrell • Compass RE Texas, LLC.

"My job is to find and attract mastery-based agents to the office, protect the culture, and make sure everyone is happy! "






