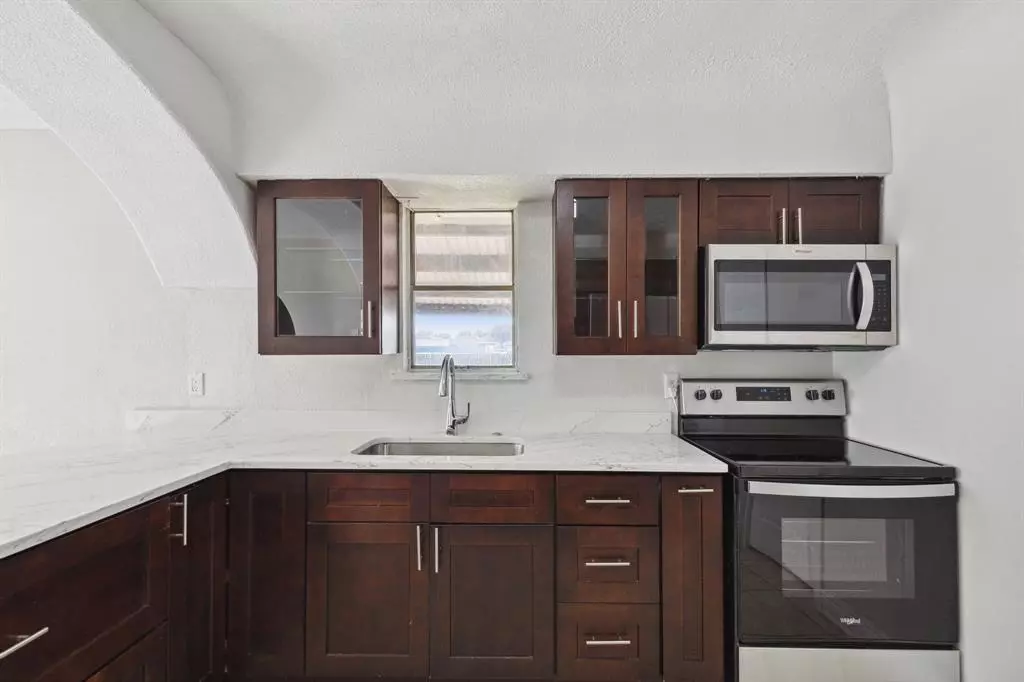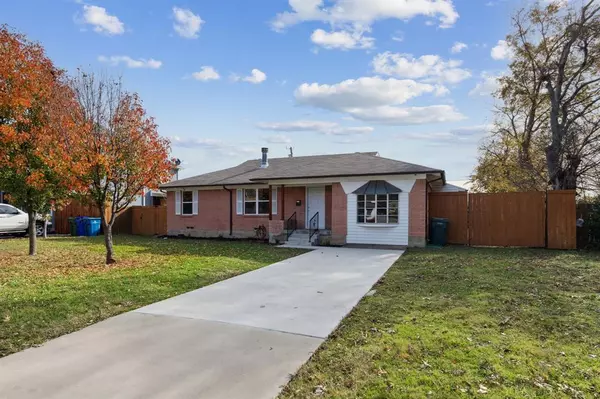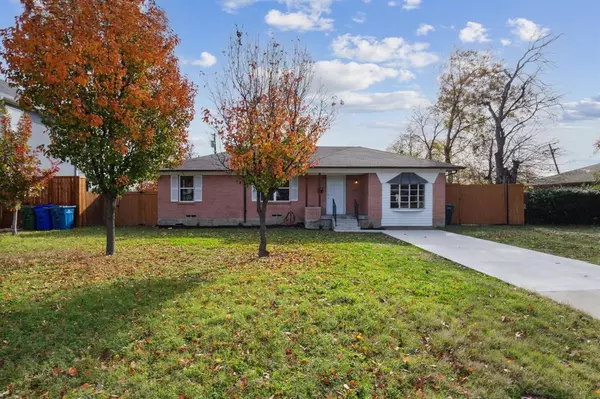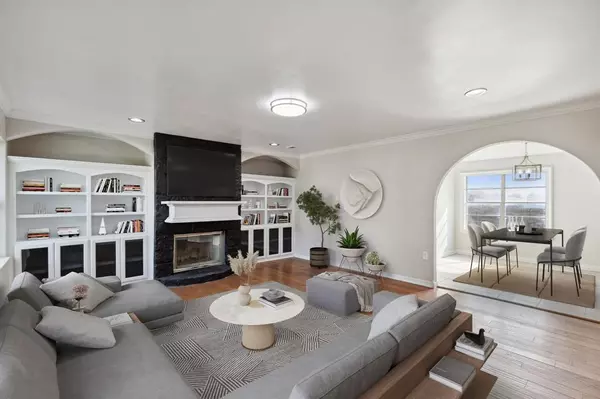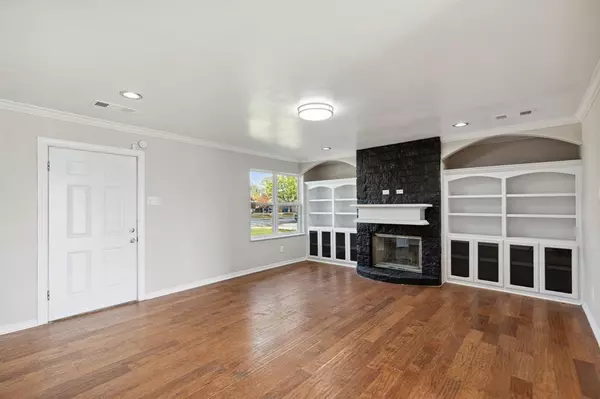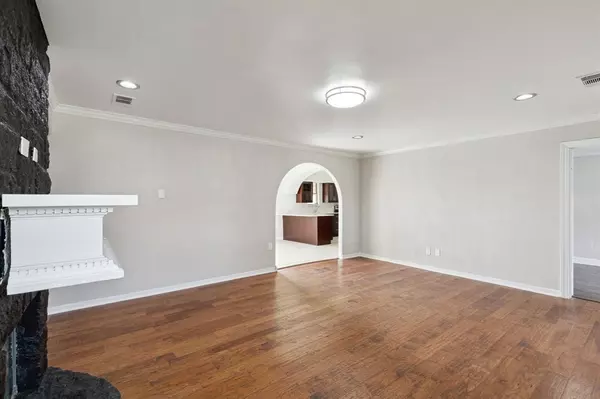$344,000
For more information regarding the value of a property, please contact us for a free consultation.
3 Beds
2 Baths
1,452 SqFt
SOLD DATE : 03/11/2024
Key Details
Property Type Single Family Home
Sub Type Single Family Residence
Listing Status Sold
Purchase Type For Sale
Square Footage 1,452 sqft
Price per Sqft $236
Subdivision Santa Rosa Heights 02
MLS Listing ID 20494916
Sold Date 03/11/24
Style Traditional
Bedrooms 3
Full Baths 2
HOA Y/N None
Year Built 1958
Annual Tax Amount $6,730
Lot Size 10,062 Sqft
Acres 0.231
Property Description
This is a recently remodeled gem in the heart of Carrollton. Step into an open-concept living space filled with natural light and adorned with tasteful finishes. The chef's kitchen features top-notch appliances and custom glass cabinetry touches. The primary bedroom is a private retreat, offering a serene escape from the day-to-day hustle. With a spa-like ensuite bathroom, this sanctuary provides both luxury and functionality. Additional bedrooms are equally inviting, providing comfortable and versatile spaces for family, guests, or a home office. Enjoy the beautifully landscaped backyard, perfect for outdoor gatherings. Conveniently located near parks, schools, and amenities, this home offers a perfect blend of comfort and accessibility. New Roof 2013, Electrical Redone in 2014, Plumbing Redone 2017, New HVAC 2016, New Concrete Driveway & Porch 2020. Agency Disclosure - Listing Agent is also the Owner of the Property. Can provide receipts of work done on the property.
Location
State TX
County Dallas
Community Curbs
Direction Take President George Bush Tpke W to E Trinity Mls Rd in Carrollton. Take the exit toward Josey Ln and McCoy Rd from President George Bush Tpke W. Take N Josey Ln to Spring Ave and make a right. Property has a sign out front and is located on the left hand side of Spring Ave.
Rooms
Dining Room 1
Interior
Interior Features Built-in Features, Decorative Lighting, Eat-in Kitchen, Flat Screen Wiring, Granite Counters, High Speed Internet Available, Open Floorplan, Pantry
Cooling Ceiling Fan(s), Electric, Gas
Flooring Ceramic Tile, Laminate, Tile
Fireplaces Number 1
Fireplaces Type Decorative, Family Room, Living Room, Stone, Wood Burning
Appliance Dishwasher, Disposal, Electric Range, Gas Water Heater, Microwave, Refrigerator
Laundry Electric Dryer Hookup, Utility Room, Full Size W/D Area, Washer Hookup
Exterior
Exterior Feature Covered Deck, Covered Patio/Porch, Lighting, Private Yard, Storage
Fence Chain Link, Fenced, Partial Cross, Wood
Community Features Curbs
Utilities Available Alley, Cable Available, City Sewer, City Water, Concrete, Curbs, Electricity Available, Individual Gas Meter, Individual Water Meter, Phone Available, Sewer Available, Sidewalk
Roof Type Composition
Garage No
Building
Lot Description Few Trees, Landscaped, Level, Lrg. Backyard Grass, Subdivision
Story One
Foundation Pillar/Post/Pier
Level or Stories One
Structure Type Brick
Schools
Elementary Schools Carrollton
Middle Schools Perry
High Schools Smith
School District Carrollton-Farmers Branch Isd
Others
Restrictions No Known Restriction(s)
Ownership Infinite Doors Capital, LLC.
Acceptable Financing Cash, Conventional, FHA, VA Loan
Listing Terms Cash, Conventional, FHA, VA Loan
Financing Cash
Special Listing Condition Owner/ Agent, Survey Available
Read Less Info
Want to know what your home might be worth? Contact us for a FREE valuation!

Our team is ready to help you sell your home for the highest possible price ASAP

©2024 North Texas Real Estate Information Systems.
Bought with Mihyoung Kim • Berkshire HathawayHS PenFed TX

"My job is to find and attract mastery-based agents to the office, protect the culture, and make sure everyone is happy! "

